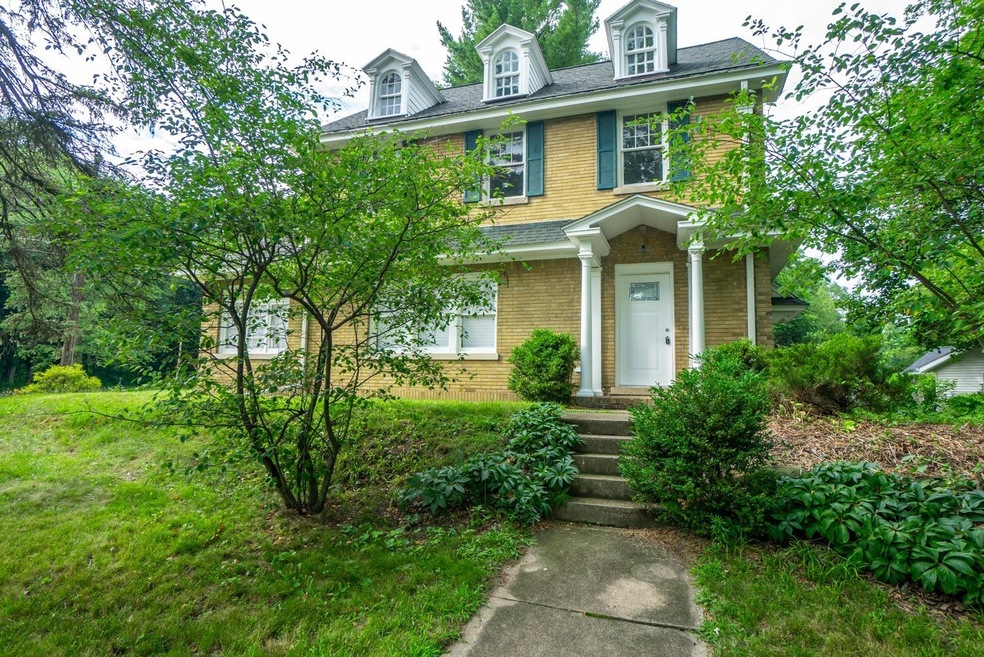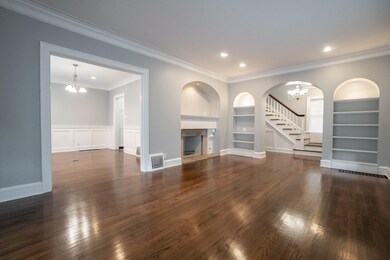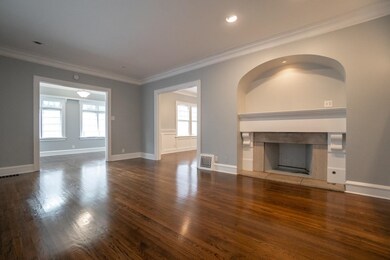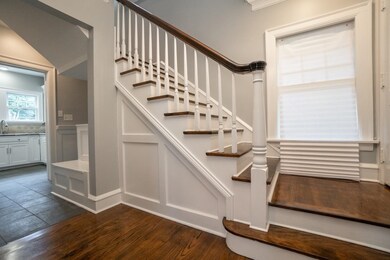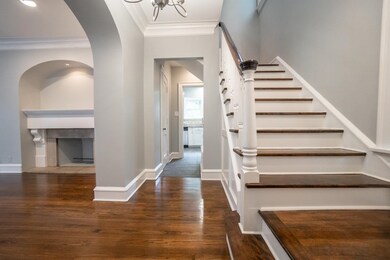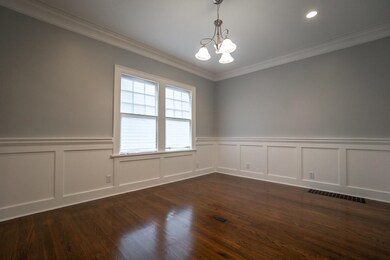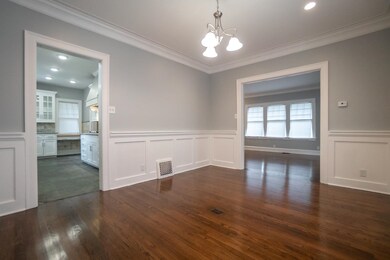
201 Friendship Trail Michigan City, IN 46360
Highlights
- Atrium Room
- 1 Fireplace
- Country Kitchen
- Whirlpool Bathtub
- Formal Dining Room
- Enclosed patio or porch
About This Home
As of September 2024Don't let this Home Pass You By!! Located in beautiful Pottawatomie Park, this home features 4 bedrooms, 3.5 baths, and over 4,000 sq. ft. and has been completely remodeled from top to bottom. Call and Schedule your showing today!!
Last Agent to Sell the Property
RE/MAX Lifestyles License #RB14035139 Listed on: 07/24/2018

Home Details
Home Type
- Single Family
Est. Annual Taxes
- $3,004
Year Built
- Built in 1925
Lot Details
- 0.28 Acre Lot
- Lot Dimensions are 88x137
Parking
- 2 Car Attached Garage
- Garage Door Opener
- Side Driveway
Home Design
- Brick Exterior Construction
Interior Spaces
- 3,132 Sq Ft Home
- 3-Story Property
- 1 Fireplace
- Living Room
- Formal Dining Room
- Atrium Room
- Sun or Florida Room
- Basement
Kitchen
- Country Kitchen
- Oven
- Gas Range
- Range Hood
- Dishwasher
- Disposal
Bedrooms and Bathrooms
- 4 Bedrooms
- Whirlpool Bathtub
Outdoor Features
- Enclosed patio or porch
Utilities
- Cooling Available
- Forced Air Heating System
- Heating System Uses Natural Gas
Community Details
- Pottawattomie Park Subdivision
- Net Lease
Listing and Financial Details
- Assessor Parcel Number 460127178019000069
Ownership History
Purchase Details
Home Financials for this Owner
Home Financials are based on the most recent Mortgage that was taken out on this home.Purchase Details
Purchase Details
Home Financials for this Owner
Home Financials are based on the most recent Mortgage that was taken out on this home.Purchase Details
Purchase Details
Home Financials for this Owner
Home Financials are based on the most recent Mortgage that was taken out on this home.Similar Homes in Michigan City, IN
Home Values in the Area
Average Home Value in this Area
Purchase History
| Date | Type | Sale Price | Title Company |
|---|---|---|---|
| Warranty Deed | $410,000 | None Listed On Document | |
| Interfamily Deed Transfer | -- | None Available | |
| Special Warranty Deed | $227,000 | None Available | |
| Sheriffs Deed | $150,000 | None Available | |
| Warranty Deed | -- | Ticor Title Insurance Co |
Mortgage History
| Date | Status | Loan Amount | Loan Type |
|---|---|---|---|
| Previous Owner | $246,000 | New Conventional | |
| Previous Owner | $299,000 | Fannie Mae Freddie Mac |
Property History
| Date | Event | Price | Change | Sq Ft Price |
|---|---|---|---|---|
| 09/27/2024 09/27/24 | Sold | $410,000 | -8.7% | $131 / Sq Ft |
| 08/05/2024 08/05/24 | Price Changed | $449,000 | -2.2% | $143 / Sq Ft |
| 07/20/2024 07/20/24 | Price Changed | $459,000 | -2.1% | $147 / Sq Ft |
| 07/08/2024 07/08/24 | Price Changed | $469,000 | -6.0% | $150 / Sq Ft |
| 06/11/2024 06/11/24 | For Sale | $499,000 | +119.8% | $159 / Sq Ft |
| 08/24/2018 08/24/18 | Sold | $227,000 | 0.0% | $72 / Sq Ft |
| 08/06/2018 08/06/18 | Pending | -- | -- | -- |
| 07/24/2018 07/24/18 | For Sale | $227,000 | -- | $72 / Sq Ft |
Tax History Compared to Growth
Tax History
| Year | Tax Paid | Tax Assessment Tax Assessment Total Assessment is a certain percentage of the fair market value that is determined by local assessors to be the total taxable value of land and additions on the property. | Land | Improvement |
|---|---|---|---|---|
| 2024 | $3,553 | $354,400 | $30,900 | $323,500 |
| 2023 | $3,481 | $348,100 | $30,900 | $317,200 |
| 2022 | $5,994 | $299,700 | $30,900 | $268,800 |
| 2021 | $2,052 | $205,200 | $30,900 | $174,300 |
| 2020 | $1,912 | $205,200 | $30,900 | $174,300 |
| 2019 | $1,760 | $171,200 | $24,800 | $146,400 |
| 2018 | $1,377 | $132,900 | $20,300 | $112,600 |
| 2017 | $3,004 | $147,800 | $17,800 | $130,000 |
| 2016 | $2,886 | $141,900 | $14,800 | $127,100 |
| 2014 | $2,902 | $145,100 | $21,100 | $124,000 |
Agents Affiliated with this Home
-
Helen Stapleton

Seller's Agent in 2024
Helen Stapleton
Coldwell Banker Realty
(312) 520-3552
48 Total Sales
-
Line Mullins

Seller Co-Listing Agent in 2024
Line Mullins
Coldwell Banker Realty
(708) 790-3676
205 Total Sales
-
Jason Lynn
J
Buyer's Agent in 2024
Jason Lynn
Realty Executives
(219) 252-5294
91 Total Sales
-
David Whitehead

Seller's Agent in 2018
David Whitehead
RE/MAX
(219) 793-4416
149 Total Sales
Map
Source: Northwest Indiana Association of REALTORS®
MLS Number: GNR439546
APN: 46-01-27-178-019.000-069
- 618 N Ashland Ave
- 616 Grand Ave
- 805 Liberty Trail
- 624 Pleasant Ave
- 202 Jackpine Dr
- 523 Grace St
- 216 N Calumet Ave
- 202 N Calumet Ave
- 616 Hobart St
- 133 Edward St
- 0 S Woodland Ave
- 113 Esther St
- 1617 E Michigan Blvd
- 126 Dewey St
- 111 Grove St
- 812 Washington Park Blvd
- 0 Butler St
- 0 - Lot 165b Camp Ct
- 109 Combs St
- 0 - Lot 163b Cottage Camp Dr
