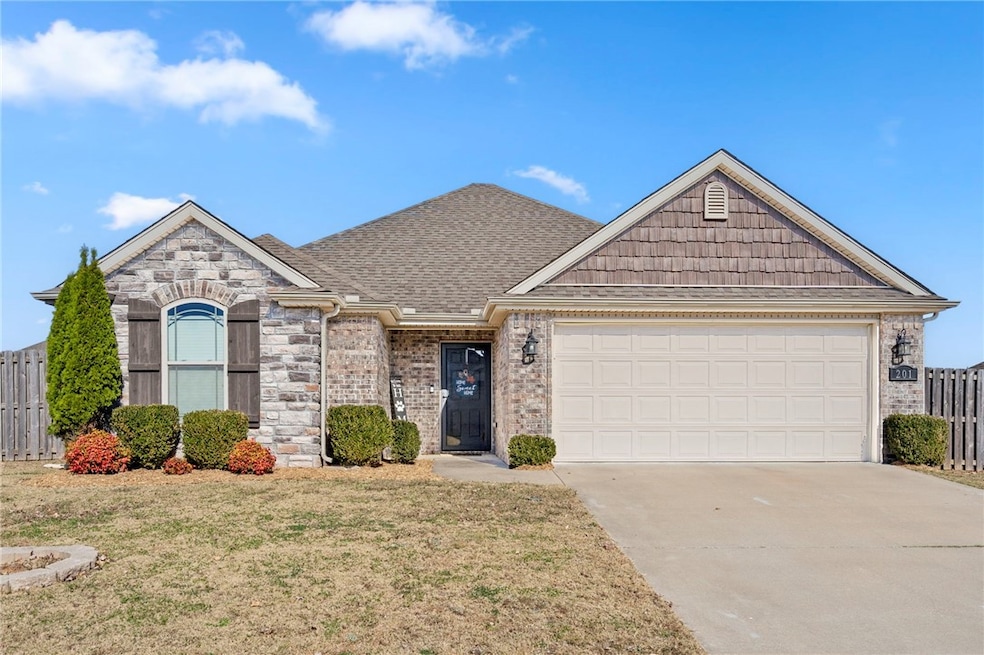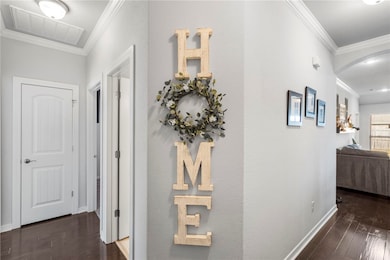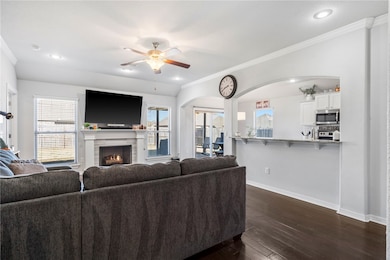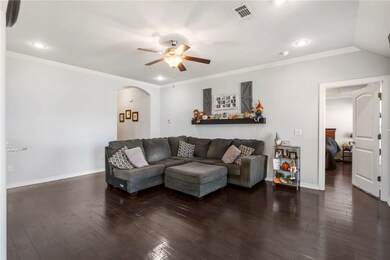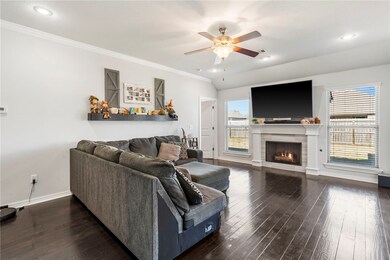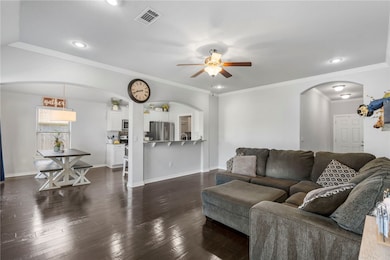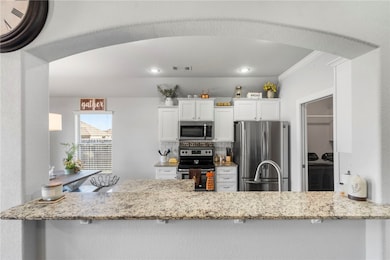201 Genoa Way Centerton, AR 72719
Estimated payment $1,882/month
Highlights
- Property is near a park
- Wood Flooring
- Granite Countertops
- Elm Tree Elementary School Rated A
- Attic
- Covered Patio or Porch
About This Home
Welcome home to this inviting 3-bedroom, 2-bath charmer in Centerton’s sought-after Bellewood Subdivision. Step inside to an open-concept layout filled with natural light, wood floors, and a cozy fireplace perfect for relaxing evenings. The kitchen’s granite countertops and thoughtful design make cooking and gathering easy and enjoyable. The split floor plan offers privacy, while the spacious backyard and covered patio set the scene for weekend barbecues, playtime, or quiet mornings with coffee. Close to schools, scenic trails, and just minutes from the Walmart Home Office, this home offers the best of convenience and comfort. Whether you’re a first-time buyer ready to put down roots or an investor seeking a well-cared-for property, this one feels just right. Be sure to book your showing today, before it's gone!
Listing Agent
Concierge Realty NWA Brokerage Phone: 479-877-0714 License #PB00078994 Listed on: 11/13/2025
Home Details
Home Type
- Single Family
Est. Annual Taxes
- $2,780
Year Built
- Built in 2017
Lot Details
- 8,712 Sq Ft Lot
- South Facing Home
- Privacy Fence
- Wood Fence
- Back Yard Fenced
- Landscaped
- Level Lot
Home Design
- Slab Foundation
- Shingle Roof
- Architectural Shingle Roof
Interior Spaces
- 1,445 Sq Ft Home
- 1-Story Property
- Ceiling Fan
- Gas Log Fireplace
- Double Pane Windows
- ENERGY STAR Qualified Windows
- Vinyl Clad Windows
- Blinds
- Living Room with Fireplace
- Storage
- Washer and Dryer Hookup
- Fire and Smoke Detector
- Attic
Kitchen
- Eat-In Kitchen
- Self-Cleaning Oven
- Electric Range
- Microwave
- Plumbed For Ice Maker
- Dishwasher
- Granite Countertops
- Disposal
Flooring
- Wood
- Carpet
Bedrooms and Bathrooms
- 3 Bedrooms
- Split Bedroom Floorplan
- Walk-In Closet
- 2 Full Bathrooms
Parking
- 2 Car Attached Garage
- Garage Door Opener
Eco-Friendly Details
- ENERGY STAR Qualified Appliances
- ENERGY STAR Qualified Equipment for Heating
Outdoor Features
- Covered Patio or Porch
- Outdoor Storage
Location
- Property is near a park
- City Lot
Utilities
- Central Heating and Cooling System
- Heating System Uses Gas
- Programmable Thermostat
- Gas Water Heater
Listing and Financial Details
- Tax Lot 628
Community Details
Recreation
- Park
- Trails
Additional Features
- Bellewood Sub Centerton Subdivision
- Shops
Map
Home Values in the Area
Average Home Value in this Area
Tax History
| Year | Tax Paid | Tax Assessment Tax Assessment Total Assessment is a certain percentage of the fair market value that is determined by local assessors to be the total taxable value of land and additions on the property. | Land | Improvement |
|---|---|---|---|---|
| 2025 | $3,033 | $59,466 | $19,600 | $39,866 |
| 2024 | $2,808 | $59,466 | $19,600 | $39,866 |
| 2023 | $2,553 | $41,370 | $11,000 | $30,370 |
| 2022 | $2,615 | $41,370 | $11,000 | $30,370 |
| 2021 | $2,593 | $41,370 | $11,000 | $30,370 |
| 2020 | $1,918 | $30,150 | $4,000 | $26,150 |
| 2019 | $1,918 | $30,150 | $4,000 | $26,150 |
| 2018 | $1,918 | $30,150 | $4,000 | $26,150 |
| 2017 | $246 | $4,000 | $4,000 | $0 |
| 2016 | $246 | $4,000 | $4,000 | $0 |
| 2015 | $247 | $4,000 | $4,000 | $0 |
| 2014 | $247 | $4,000 | $4,000 | $0 |
Property History
| Date | Event | Price | List to Sale | Price per Sq Ft | Prior Sale |
|---|---|---|---|---|---|
| 11/13/2025 11/13/25 | For Sale | $312,500 | +55.2% | $216 / Sq Ft | |
| 12/31/2020 12/31/20 | Sold | $201,400 | -6.3% | $139 / Sq Ft | View Prior Sale |
| 12/01/2020 12/01/20 | Pending | -- | -- | -- | |
| 10/30/2020 10/30/20 | For Sale | $215,000 | +26.5% | $149 / Sq Ft | |
| 06/07/2019 06/07/19 | Sold | $170,000 | +0.1% | $118 / Sq Ft | View Prior Sale |
| 05/08/2019 05/08/19 | Pending | -- | -- | -- | |
| 05/03/2019 05/03/19 | For Sale | $169,900 | +9.3% | $118 / Sq Ft | |
| 02/23/2017 02/23/17 | Sold | $155,500 | +3.7% | $115 / Sq Ft | View Prior Sale |
| 01/24/2017 01/24/17 | Pending | -- | -- | -- | |
| 09/22/2016 09/22/16 | For Sale | $149,950 | -- | $110 / Sq Ft |
Purchase History
| Date | Type | Sale Price | Title Company |
|---|---|---|---|
| Warranty Deed | $201,400 | Advantage Title & Escrow | |
| Warranty Deed | $170,000 | Mercury Title Llc | |
| Warranty Deed | $155,500 | Lenders Title Company |
Mortgage History
| Date | Status | Loan Amount | Loan Type |
|---|---|---|---|
| Open | $197,752 | FHA | |
| Previous Owner | $115,000 | New Conventional |
Source: Northwest Arkansas Board of REALTORS®
MLS Number: 1328348
APN: 06-03452-000
- 231 Genoa Way
- Single Family Portfo Group 4
- Single Family Portfo Group 5
- 241 Cisterna Dr
- 2420 Longfellow Dr
- 2411 Longfellow Dr
- 2421 Longfellow Dr
- 2431 Longfellow Dr
- 2440 Longfellow Dr
- 770 Fontana St
- Single Family Portfo
- 1211 Montieri Dr
- 221 Beasley Dr
- 107 Birch St
- 2131 Periwinkle Place
- 571 Stoneseed St
- 2041 Tallgrass Terrace
- 561 Stoneseed St
- 132 Fox Run Cir
- 107 Fox Run Cir
- 130 Cisterna Dr
- 761 Romano Ave
- 770 Fontana St
- 2041 Tallgrass Terrace
- 561 Stoneseed St
- 226 Sadie Ln
- 800 Venice St
- 672 Brimwood St
- 590 Sorrento Dr
- 2140 Bluestem Dr
- 460 Torino Place
- 430 Capri St
- 1030 Harvest St
- 1240 Lariat Dr
- 800-919 Valley Oaks Ln
- 650 Sun Meadows Loop
- 657 Sun Meadows Loop
- 5107 SW Fieldstone Ln Unit 2
- 908 Valley Oaks Ln
- 400 Sun Meadow Dr
