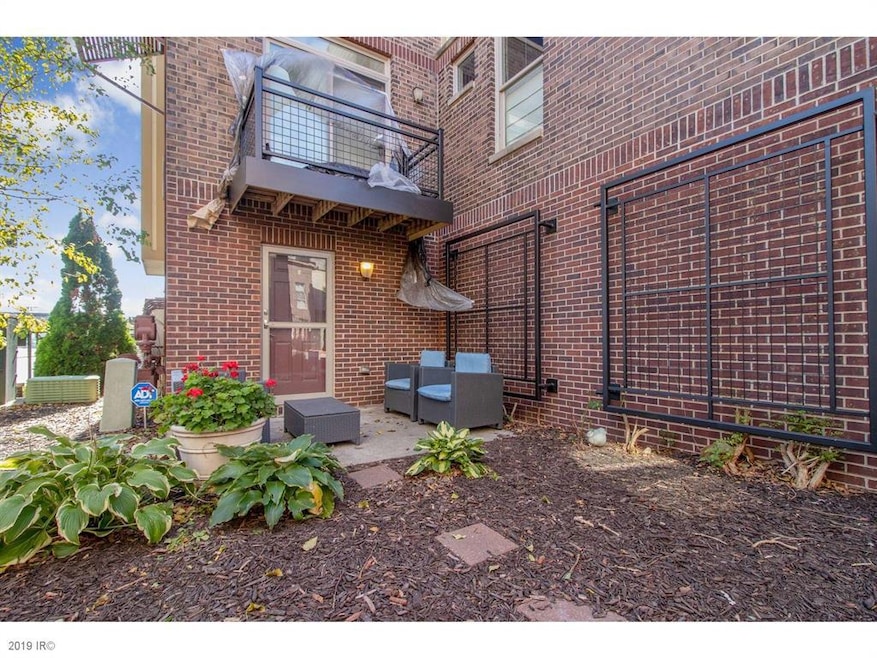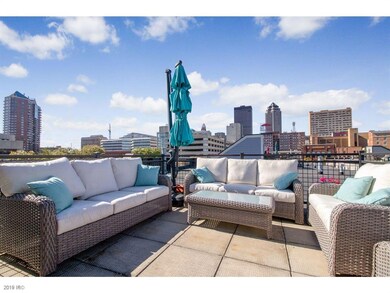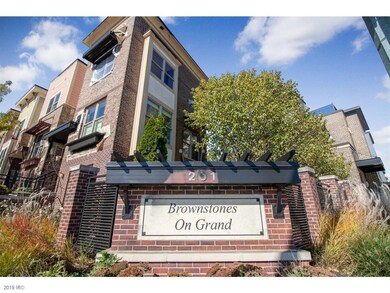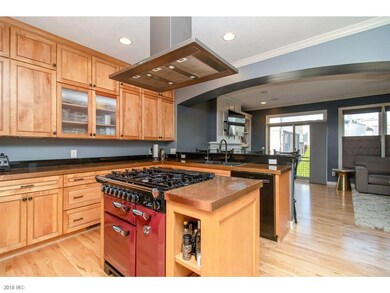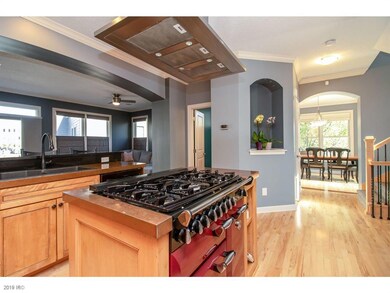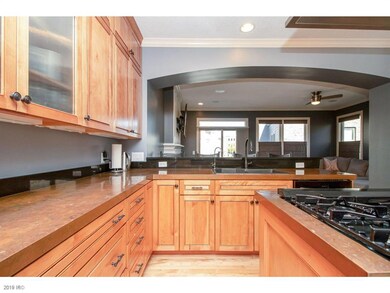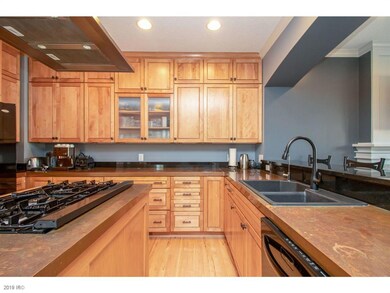
201 Grand Ave Unit 101 Des Moines, IA 50309
Downtown Des Moines NeighborhoodEstimated Value: $499,000 - $686,000
Highlights
- Deck
- Wood Flooring
- Formal Dining Room
- Contemporary Architecture
- Den
- 1-minute walk to Hansen Triangle Park
About This Home
As of January 2020Ultimate in Luxury Living: 201 Grand Avenue. Located on one of the most recognizable corners in all of the Metro. ONLY HOME in community w/a side yard, bonus decks, bonus gardens, bigger garages & so much space! Custom kitchen w/Aga conventional & convection range + extensive built-ins throughout. 2-story, 3-sided glass room is an ENTERTAINERS DREAM space for hosting parties w/a new cocktail station and direct views of the Capitol & DSM River. Featuring solid hardwood flooring, FP remodel, jacuzzi, brand new geothermal, closet organizers & fresh paint. Front row seats from your private rooftop terrace for fireworks, ice skating & parades. For DOWNTOWN LIVING this home is not a rare find; it's ONE-OF-A-KIND. Tremendous opportunity to own a landmark in our great city of DSM.
Last Agent to Sell the Property
Iowa Realty Mills Crossing Listed on: 12/18/2019

Last Buyer's Agent
Travis Belgarde
Realty ONE Group Impact

Townhouse Details
Home Type
- Townhome
Est. Annual Taxes
- $13,774
Year Built
- Built in 2006
Lot Details
- 1,516 Sq Ft Lot
- Partially Fenced Property
- Aluminum or Metal Fence
- Irrigation
HOA Fees
- $325 Monthly HOA Fees
Home Design
- Contemporary Architecture
- Brick Exterior Construction
- Slab Foundation
- Frame Construction
- Rubber Roof
Interior Spaces
- 2,728 Sq Ft Home
- 2-Story Property
- Central Vacuum
- Gas Log Fireplace
- Shades
- Drapes & Rods
- Family Room
- Formal Dining Room
- Den
Kitchen
- Stove
- Cooktop
- Microwave
- Dishwasher
Flooring
- Wood
- Carpet
- Tile
Bedrooms and Bathrooms
- 3 Bedrooms | 1 Main Level Bedroom
Laundry
- Laundry on upper level
- Dryer
- Washer
Home Security
Parking
- 2 Car Attached Garage
- Driveway
Outdoor Features
- Deck
- Patio
Utilities
- Geothermal Heating and Cooling
- Cable TV Available
Listing and Financial Details
- Assessor Parcel Number 03000540010000
Community Details
Overview
- West Prop Mgmt 515778 7590 Association
Recreation
- Snow Removal
Pet Policy
- Breed Restrictions
Security
- Fire and Smoke Detector
Ownership History
Purchase Details
Home Financials for this Owner
Home Financials are based on the most recent Mortgage that was taken out on this home.Purchase Details
Home Financials for this Owner
Home Financials are based on the most recent Mortgage that was taken out on this home.Purchase Details
Purchase Details
Home Financials for this Owner
Home Financials are based on the most recent Mortgage that was taken out on this home.Similar Homes in Des Moines, IA
Home Values in the Area
Average Home Value in this Area
Purchase History
| Date | Buyer | Sale Price | Title Company |
|---|---|---|---|
| Tonui Peter M | $560,000 | None Available | |
| Mitros Joseph P | $500,000 | Attorney | |
| Heckmann James M | -- | None Available | |
| Heckmann James M | $528,000 | None Available |
Mortgage History
| Date | Status | Borrower | Loan Amount |
|---|---|---|---|
| Open | Tonui Peter M | $458,400 | |
| Closed | Tonui Peter M | $448,000 | |
| Previous Owner | Mitros Joseph P | $396,000 | |
| Previous Owner | Mitros Joseph P | $400,000 | |
| Previous Owner | Heckmann James M | $390,480 | |
| Previous Owner | Heckmann James M | $410,000 |
Property History
| Date | Event | Price | Change | Sq Ft Price |
|---|---|---|---|---|
| 01/31/2020 01/31/20 | Sold | $560,000 | 0.0% | $205 / Sq Ft |
| 01/31/2020 01/31/20 | Pending | -- | -- | -- |
| 12/18/2019 12/18/19 | For Sale | $560,000 | +12.0% | $205 / Sq Ft |
| 09/01/2015 09/01/15 | Sold | $500,000 | -9.1% | $183 / Sq Ft |
| 09/01/2015 09/01/15 | Pending | -- | -- | -- |
| 07/22/2015 07/22/15 | For Sale | $549,900 | -- | $202 / Sq Ft |
Tax History Compared to Growth
Tax History
| Year | Tax Paid | Tax Assessment Tax Assessment Total Assessment is a certain percentage of the fair market value that is determined by local assessors to be the total taxable value of land and additions on the property. | Land | Improvement |
|---|---|---|---|---|
| 2024 | $9,932 | $577,000 | $41,600 | $535,400 |
| 2023 | $10,846 | $515,300 | $41,600 | $473,700 |
| 2022 | $10,846 | $469,100 | $38,100 | $431,000 |
| 2021 | $10,762 | $469,100 | $38,100 | $431,000 |
| 2020 | $13,504 | $529,700 | $36,200 | $493,500 |
| 2019 | $13,504 | $529,700 | $36,200 | $493,500 |
| 2018 | $4,050 | $479,600 | $35,100 | $444,500 |
| 2017 | $858 | $479,600 | $35,100 | $444,500 |
| 2016 | $886 | $450,100 | $35,400 | $414,700 |
| 2015 | $858 | $450,100 | $35,400 | $414,700 |
| 2014 | $938 | $452,300 | $38,100 | $414,200 |
Agents Affiliated with this Home
-
Darla Willett-Rohrssen

Seller's Agent in 2020
Darla Willett-Rohrssen
Iowa Realty Mills Crossing
(515) 203-6108
33 in this area
140 Total Sales
-

Buyer's Agent in 2020
Travis Belgarde
Realty ONE Group Impact
Map
Source: Des Moines Area Association of REALTORS®
MLS Number: 596411
APN: 030-00540010000
- 201 Grand Ave Unit 109
- 214 Watson Powell Jr Way Unit 503
- 214 Watson Powell Jr Way Unit 413
- 300 Walnut St
- 300 Walnut St Unit 2503
- 300 Walnut St Unit 1407
- 300 Walnut St Unit 906
- 300 Walnut St Unit 410
- 400 Walnut St Unit 803
- 400 Walnut St Unit 201
- 400 Walnut St Unit 403
- 400 Walnut St Unit 401
- 400 Walnut St Unit 1002
- 400 Walnut St Unit 305
- 400 Walnut St Unit 1203
- 418 6th Ave Unit 1001
- 24 Villarreal Playa Tamarindo Costa Rica
- 119 4th St Unit 102
- 119 4th St Unit 508
- 118 E Center St
- 201 Grand Ave Unit 515
- 201 Grand Ave Unit 513
- 201 Grand Ave Unit 511
- 201 Grand Ave Unit 509
- 201 Grand Ave Unit 507
- 201 Grand Ave Unit 505
- 201 Grand Ave Unit 503
- 201 Grand Ave Unit 501
- 201 Grand Ave Unit 401
- 201 Grand Ave Unit 403
- 201 Grand Ave Unit 405
- 201 Grand Ave Unit 407
- 201 Grand Ave Unit 409
- 201 Grand Ave Unit 411
- 201 Grand Ave Unit 413
- 201 Grand Ave Unit 415
- 201 Grand Ave Unit 317
- 201 Grand Ave Unit 315
- 201 Grand Ave Unit 313
- 201 Grand Ave Unit 311
