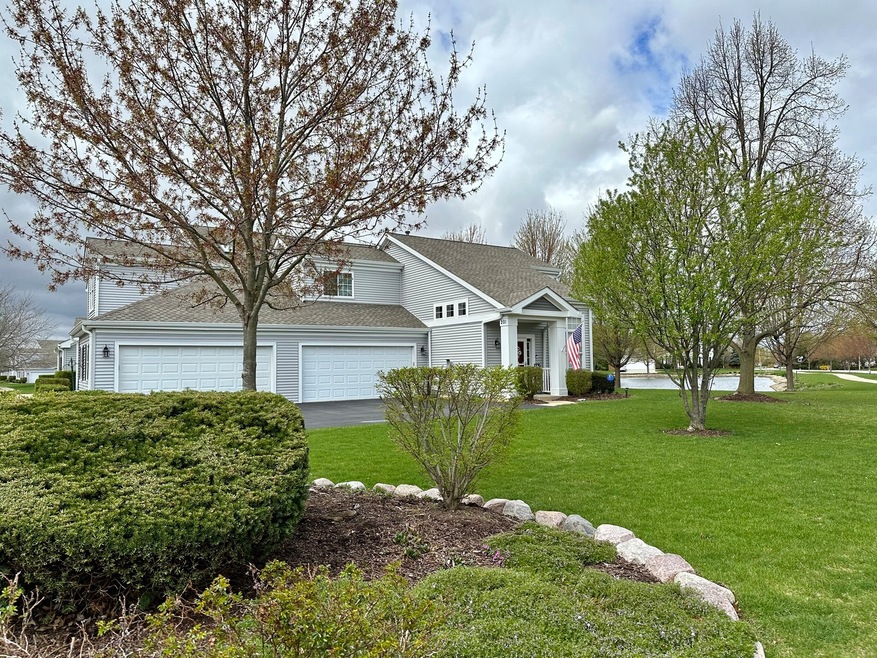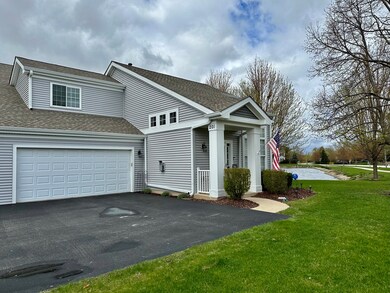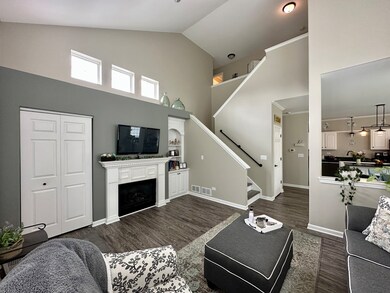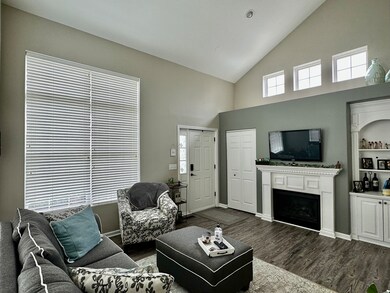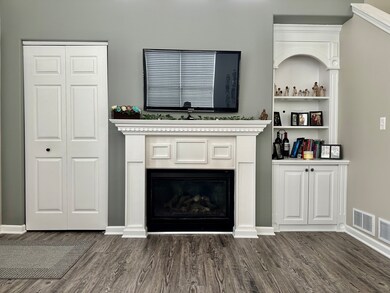
201 Grays Dr Unit 4 Oswego, IL 60543
North Oswego NeighborhoodHighlights
- Waterfront
- Vaulted Ceiling
- Granite Countertops
- Oswego High School Rated A-
- End Unit
- Formal Dining Room
About This Home
As of June 2023WOW! Better than new construction. This maintenance-free, two story condo is an end unit featuring a wonderful waterfront view from the patio. Even better...this beautiful remodel is available right away! Over the last 3 years, all new luxury vinyl plank flooring was installed throughout. The entire home has been repainted. All three bathrooms have been renovated. The kitchen cabinets have been painted white and new hardware was added. Granite counters were added to the kitchen as well as new lighting! Brand new windows and sliding patio doors were replaced last year. Brand new AC added in 2022. New siding and exterior lighting were updated last year. The two story vaulted ceilings in the family room bring in tons of natural light. The gas fireplace is the perfect touch on a winter's day. The spacious feeling master bedroom with its vaulted ceiling includes a large walk in closet and en suite bathroom. The walk in closet is accessed through nice looking barnwood doors and includes built-in closet organizers. The master bath has dual sinks and a beautifully tiled shower. The spare bedroom has a distinguished built in system desk space and room for a queen bed! The location is one of the best in town with immediate access to restaurants, shopping, Fox Bend Golf Course, and more! This condo checks all the boxes!
Last Agent to Sell the Property
john greene, Realtor License #475157708 Listed on: 04/20/2023

Property Details
Home Type
- Condominium
Est. Annual Taxes
- $4,830
Year Built
- Built in 2001 | Remodeled in 2020
Lot Details
- Waterfront
- End Unit
HOA Fees
- $203 Monthly HOA Fees
Parking
- 2 Car Attached Garage
- Garage Transmitter
- Garage Door Opener
- Driveway
- Parking Included in Price
Home Design
- Asphalt Roof
- Vinyl Siding
- Concrete Perimeter Foundation
Interior Spaces
- 1,338 Sq Ft Home
- 2-Story Property
- Built-In Features
- Bookcases
- Vaulted Ceiling
- Ceiling Fan
- Attached Fireplace Door
- Gas Log Fireplace
- Insulated Windows
- Sliding Doors
- Family Room
- Living Room with Fireplace
- Formal Dining Room
- Vinyl Flooring
- Water Views
- Intercom
Kitchen
- Range
- Microwave
- Dishwasher
- Granite Countertops
- Disposal
Bedrooms and Bathrooms
- 2 Bedrooms
- 2 Potential Bedrooms
- Walk-In Closet
- Dual Sinks
Laundry
- Laundry Room
- Laundry on upper level
- Dryer
- Washer
Outdoor Features
- Patio
- Porch
Schools
- Old Post Elementary School
- Thompson Junior High School
- Oswego High School
Utilities
- Forced Air Heating and Cooling System
- Heating System Uses Natural Gas
- 100 Amp Service
Listing and Financial Details
- Homeowner Tax Exemptions
Community Details
Overview
- Association fees include insurance, exterior maintenance, lawn care, snow removal
- 4 Units
- Manager Association, Phone Number (630) 748-8310
- Winding Waters Subdivision, Raintree Floorplan
- Property managed by Advocate Property Mgmt
Amenities
- Common Area
Pet Policy
- Dogs and Cats Allowed
Ownership History
Purchase Details
Home Financials for this Owner
Home Financials are based on the most recent Mortgage that was taken out on this home.Purchase Details
Home Financials for this Owner
Home Financials are based on the most recent Mortgage that was taken out on this home.Purchase Details
Home Financials for this Owner
Home Financials are based on the most recent Mortgage that was taken out on this home.Purchase Details
Purchase Details
Home Financials for this Owner
Home Financials are based on the most recent Mortgage that was taken out on this home.Purchase Details
Home Financials for this Owner
Home Financials are based on the most recent Mortgage that was taken out on this home.Similar Homes in the area
Home Values in the Area
Average Home Value in this Area
Purchase History
| Date | Type | Sale Price | Title Company |
|---|---|---|---|
| Warranty Deed | $270,000 | Fidelity National Title | |
| Warranty Deed | $180,000 | Atg | |
| Warranty Deed | -- | Stewart Title Company | |
| Sheriffs Deed | -- | -- | |
| Warranty Deed | $141,500 | Chicago Title Insurance Co | |
| Warranty Deed | $134,000 | Chicago Title Insurance Co |
Mortgage History
| Date | Status | Loan Amount | Loan Type |
|---|---|---|---|
| Open | $249,750 | New Conventional | |
| Previous Owner | $119,933 | New Conventional | |
| Previous Owner | $33,000 | Stand Alone Second | |
| Previous Owner | $132,000 | Fannie Mae Freddie Mac | |
| Previous Owner | $135,524 | FHA | |
| Previous Owner | $120,600 | Balloon |
Property History
| Date | Event | Price | Change | Sq Ft Price |
|---|---|---|---|---|
| 06/01/2023 06/01/23 | Sold | $270,000 | +0.9% | $202 / Sq Ft |
| 04/20/2023 04/20/23 | Pending | -- | -- | -- |
| 04/20/2023 04/20/23 | For Sale | $267,500 | +48.7% | $200 / Sq Ft |
| 07/17/2020 07/17/20 | Sold | $179,900 | 0.0% | $134 / Sq Ft |
| 05/29/2020 05/29/20 | Pending | -- | -- | -- |
| 05/29/2020 05/29/20 | For Sale | $179,900 | -- | $134 / Sq Ft |
Tax History Compared to Growth
Tax History
| Year | Tax Paid | Tax Assessment Tax Assessment Total Assessment is a certain percentage of the fair market value that is determined by local assessors to be the total taxable value of land and additions on the property. | Land | Improvement |
|---|---|---|---|---|
| 2024 | $6,101 | $75,813 | $12,196 | $63,617 |
| 2023 | $0 | $65,924 | $10,605 | $55,319 |
| 2022 | $4,870 | $59,931 | $9,641 | $50,290 |
| 2021 | $4,830 | $57,626 | $9,270 | $48,356 |
| 2020 | $4,720 | $55,948 | $9,000 | $46,948 |
| 2019 | $4,706 | $55,027 | $9,000 | $46,027 |
| 2018 | $4,143 | $48,969 | $7,656 | $41,313 |
| 2017 | $3,990 | $44,926 | $7,024 | $37,902 |
| 2016 | $3,913 | $43,617 | $6,819 | $36,798 |
| 2015 | $3,711 | $40,016 | $6,256 | $33,760 |
| 2014 | -- | $38,477 | $6,015 | $32,462 |
| 2013 | -- | $38,866 | $6,076 | $32,790 |
Agents Affiliated with this Home
-
Ryan Kurtz

Seller's Agent in 2023
Ryan Kurtz
john greene Realtor
(630) 251-5386
14 in this area
216 Total Sales
-
Adam Stary

Seller's Agent in 2020
Adam Stary
eXp Realty
(630) 615-5500
8 in this area
553 Total Sales
Map
Source: Midwest Real Estate Data (MRED)
MLS Number: 11764714
APN: 03-09-456-023
- 310 Cascade Ln Unit 310
- 395 Cascade Ln Unit 3
- 459 Waubonsee Cir
- 332 Stonemill Ln Unit 1
- 361 Cascade Ln Unit 1
- 475 Waubonsee Circle Ct Unit 2
- 223 Julep Ave
- 407 Anthony Ct
- 533 Waterford Dr
- 222 Mondovi Dr
- 545 Waterford Dr
- 631 Henry Ln
- 165 Piper Glen Ave
- 305 Monica Ln
- 458 Bower Ln
- 306 Monica Ln
- 304 Monica Ln
- 164 Piper Glen Ave
- 617 Henry Ln
- 162 Piper Glen Ave
