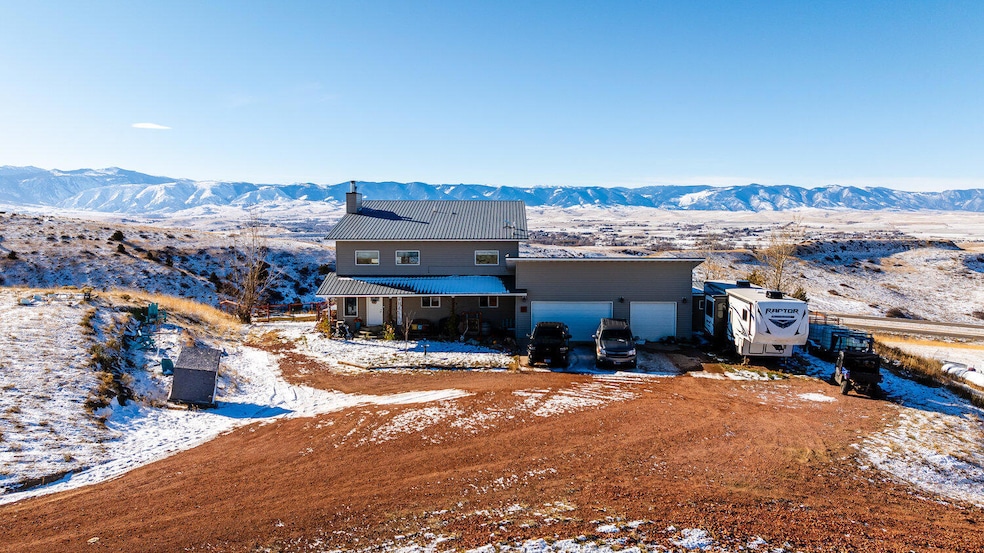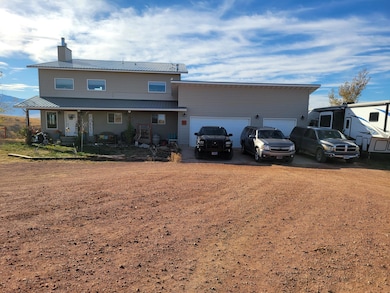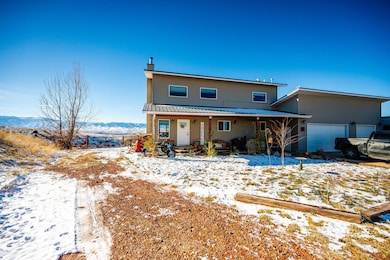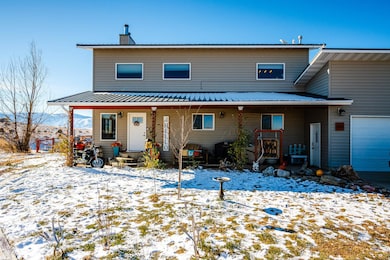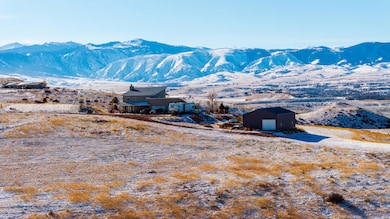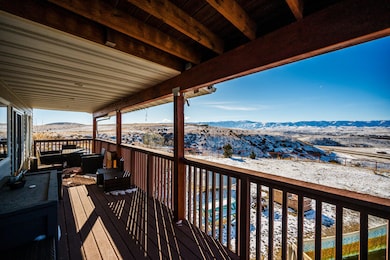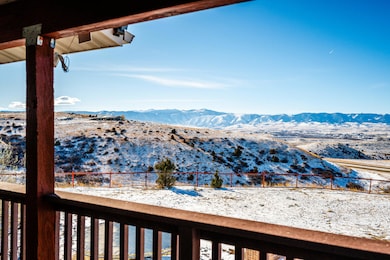
201 Hidden Hills Rd Sheridan, WY 82801
Estimated payment $6,831/month
Highlights
- RV or Boat Parking
- 35 Acre Lot
- Covered Deck
- Sheridan High School Rated A-
- Mountain View
- Wood Burning Stove
About This Home
Welcome to your dream retreat in the coveted Hidden Hills! This expansive and elegant home offers breathtaking mountain views and overlooks the serene Little Goose Valley. Boasting a spacious layout, this four bedroom beauty features a walk-out basement and inviting decks that are perfect for enjoying outdoor living with stunning mountain vistas. The well-designed kitchen is a chef's delight, featuring granite countertops, a large pantry, and a generous dining area. Natural light floods the main and upper levels through oversized windows, showcasing the gorgeous mountains. The loft area serves as an ideal family room or a cozy library/sitting room. The primary bedroom is a true haven, complete with a large walk-in closet and a private office/bonus room. On the lower level, a family room awaits, equipped with a custom-built blue pine wine bar area - perfect for entertaining. Enjoy a game of pool or simply relax in this roomy entertainment space. For those chilly winter nights, the home is equipped with both a pellet and a wood stove, providing warmth and ambiance. The property also features newer flooring and lighting throughout, adding a modern touch. Step outside to find a plethora of amenities, including RV hookups and electrical setup for a solar system. The attached 3-car garage offers convenience, while the oversized 1,904 sq ft metal shop with a 14' garage stall provides ample room for projects, storage, and more. Properties with such close proximity to town are a rare find. Don't miss out on this exceptional opportunity - schedule your viewing today before the gem is gone!
Home Details
Home Type
- Single Family
Est. Annual Taxes
- $4,577
Year Built
- Built in 2003
Lot Details
- 35 Acre Lot
- Partially Fenced Property
- Lot Has A Rolling Slope
- Garden
HOA Fees
- $25 Monthly HOA Fees
Parking
- 3 Car Attached Garage
- Garage Door Opener
- Gravel Driveway
- RV or Boat Parking
Home Design
- Metal Roof
Interior Spaces
- 3,180 Sq Ft Home
- Wet Bar
- Ceiling Fan
- Fireplace
- Wood Burning Stove
- Mud Room
- Family Room
- Living Room
- Dining Room
- Loft
- Bonus Room
- Workshop
- Mountain Views
- Basement Fills Entire Space Under The House
- Laundry Room
Bedrooms and Bathrooms
- 4 Bedrooms
- Walk-In Closet
- 3 Bathrooms
Eco-Friendly Details
- Green Energy Fireplace or Wood Stove
Outdoor Features
- Covered Deck
- Shop
Utilities
- Forced Air Heating and Cooling System
- Heating System Uses Propane
- Pellet Stove burns compressed wood to generate heat
- Electricity To Lot Line
- Propane
- Well
- Water Softener
Map
Home Values in the Area
Average Home Value in this Area
Tax History
| Year | Tax Paid | Tax Assessment Tax Assessment Total Assessment is a certain percentage of the fair market value that is determined by local assessors to be the total taxable value of land and additions on the property. | Land | Improvement |
|---|---|---|---|---|
| 2024 | $4,577 | $71,834 | $26,661 | $45,173 |
| 2023 | $4,665 | $70,146 | $24,995 | $45,151 |
| 2022 | $3,464 | $52,093 | $23,745 | $28,348 |
| 2021 | $3,348 | $50,350 | $24,826 | $25,524 |
| 2020 | $3,160 | $47,512 | $21,723 | $25,789 |
| 2019 | $3,080 | $46,315 | $20,688 | $25,627 |
| 2018 | $2,569 | $38,637 | $13,029 | $25,608 |
| 2017 | $2,451 | $36,859 | $13,161 | $23,698 |
| 2015 | $2,407 | $36,192 | $11,898 | $24,294 |
| 2014 | $2,589 | $38,935 | $11,898 | $27,037 |
| 2013 | -- | $37,613 | $11,731 | $25,882 |
Property History
| Date | Event | Price | Change | Sq Ft Price |
|---|---|---|---|---|
| 05/14/2025 05/14/25 | Price Changed | $1,150,000 | -8.0% | $362 / Sq Ft |
| 04/08/2025 04/08/25 | Price Changed | $1,250,000 | -9.4% | $393 / Sq Ft |
| 03/11/2025 03/11/25 | Price Changed | $1,380,000 | -1.4% | $434 / Sq Ft |
| 12/11/2024 12/11/24 | Price Changed | $1,400,000 | -6.7% | $440 / Sq Ft |
| 11/22/2024 11/22/24 | For Sale | $1,500,500 | -- | $472 / Sq Ft |
| 11/19/2020 11/19/20 | Sold | -- | -- | -- |
| 10/20/2020 10/20/20 | Pending | -- | -- | -- |
| 06/08/2020 06/08/20 | For Sale | -- | -- | -- |
Purchase History
| Date | Type | Sale Price | Title Company |
|---|---|---|---|
| Quit Claim Deed | -- | None Listed On Document | |
| Warranty Deed | -- | None Available | |
| Interfamily Deed Transfer | -- | None Available |
Mortgage History
| Date | Status | Loan Amount | Loan Type |
|---|---|---|---|
| Previous Owner | $520,000 | VA | |
| Previous Owner | $305,575 | New Conventional | |
| Previous Owner | $75,000 | Future Advance Clause Open End Mortgage | |
| Previous Owner | $324,000 | New Conventional | |
| Previous Owner | $370,000 | New Conventional | |
| Previous Owner | $30,000 | Credit Line Revolving |
Similar Homes in Sheridan, WY
Source: Sheridan County Board of REALTORS®
MLS Number: 24-1271
APN: 03-5584-24-1-00-003-00
- TBD High View Rd
- 1154 Fleming Blvd
- 1120 Fleming Blvd
- 1170 Fleming Blvd
- 5901 Coffeen Ave Unit 33
- 5901 Coffeen Ave Unit Lot 92
- 5901 Coffeen Ave Unit Lot 63
- 911 Pinyon Place
- 771 Clark Cir Unit (TS-15)
- Lot 20 Bobcat Pass
- Lot 19 Bobcat Pass
- Lot 22 Bobcat Pass
- 575 Creek Dr
- 563 Brookie Path
- Lot 13 Bobcat Pass
- Lot 14 Bobcat Pass
- TBD Dry Ranch Rd
- Lot 12 Bobcat Pass
- Lot 8 Bobcat Pass
- 129 Bobcat Pass
