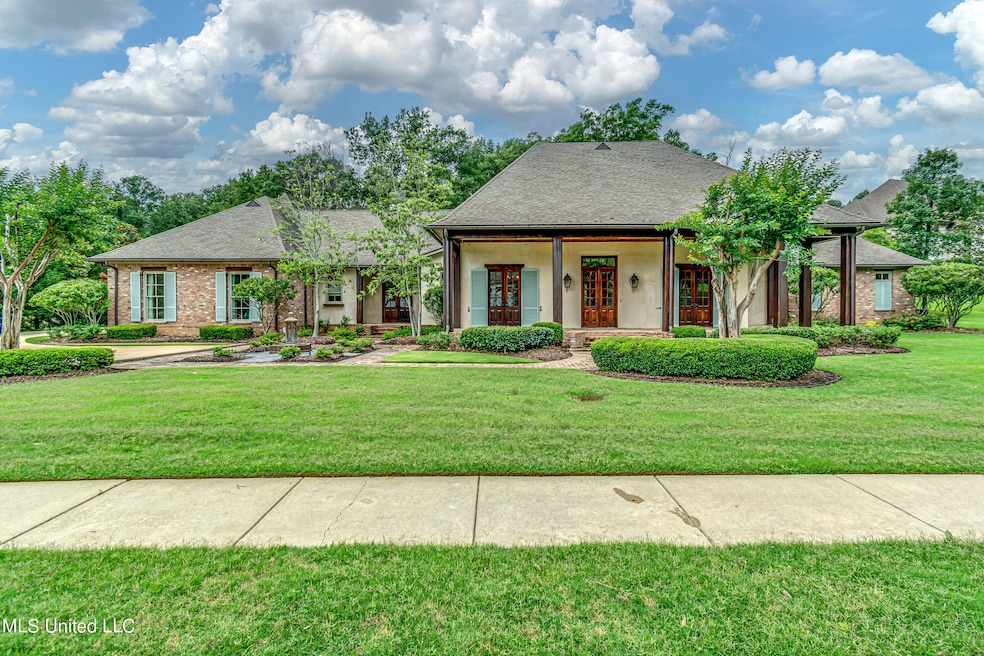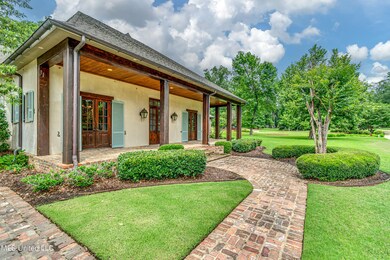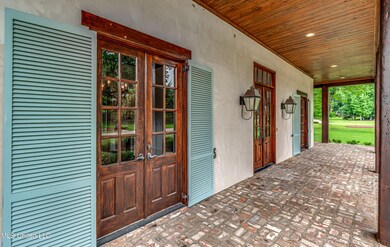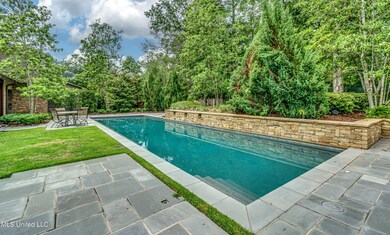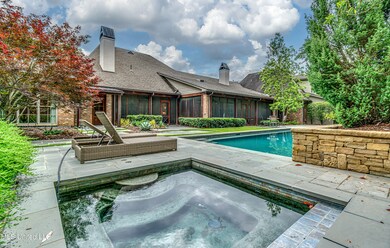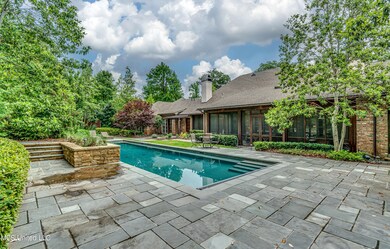
201 Hidden Oaks Dr Ridgeland, MS 39157
Highlights
- Lap Pool
- Fireplace in Hearth Room
- Private Yard
- Ann Smith Elementary School Rated A-
- Golf Cart Garage
- Wine Refrigerator
About This Home
As of December 2024*** PRICE IMPROVEMENT***
Gorgeous Home with 5 Total bedrooms-4 bedrooms downstairs, each with their own baths & Tranquil backyard Pool & Retreat! Check out all these details below!
Discover your next home in the prestigious gated community of Bridgewater Subdivision. This single-level residence, with an additional bonus room and bath, offers unparalleled luxury and privacy. The architectural style of this property features wide verandas, high-ceilings, intricate mill work accented with an abundance of french doors which create a seamless integration with the surrounding environment.
Key Features:
**Bedrooms & Baths**: Five spacious bedrooms, each with its own en-suite bath, providing comfort and privacy for all family members and guests.
**Living Spaces**: A sprawling living area and gourmet kitchen perfect for entertaining, alongside an intimate den, formal dining room, and a butler's pantry with top of the line appliances.
**Primary Suite**: The expansive primary suite is a private haven, featuring a spa-like bathroom with marble floors and shower, dual private closets, and an spacious exercise room with beautiful picture window looking into the lush backyard. Private access to hot tub & pool for seamless privacy.
**Home Office**: A dedicated home office space ideal for remote work or study.
**Outdoor Retreat**: The private backyard is an entertainer's paradise with a pristine pool, fountains, hot tub, fire pit, screened porch, fireplace, entertainment area, grill and bar, outdoor shower, and water closet. All Lighting and Pool equipment is handled with the ease of remote access and surround sound is available with easy app sync control.
**Garage & Parking**: A three-car garage with additional storage space and ample guest parking.
**Community Amenities**: Enjoy the exclusive amenities of the gated Bridgewater Subdivision, including tennis courts, neighborhood pools, and playgrounds.
**Location**: Conveniently located close to shopping centers, executive offices, and medical centers, offering both luxury and convenience.
This exquisite property seamlessly blends elegance, comfort, and functionality, making it the perfect place to call home. Don't miss the opportunity to own this unique home in one of the most sought-after neighborhoods. Schedule a private tour today!
Last Agent to Sell the Property
BHHS Gateway Real Estate License #S28804 Listed on: 05/24/2024

Home Details
Home Type
- Single Family
Est. Annual Taxes
- $8,385
Year Built
- Built in 2009
Lot Details
- 1 Acre Lot
- Private Entrance
- Private Yard
Parking
- 3 Car Attached Garage
- Side Facing Garage
- Driveway
- Golf Cart Garage
Home Design
- Brick Exterior Construction
- Architectural Shingle Roof
Interior Spaces
- 5,752 Sq Ft Home
- 1.5-Story Property
- Multiple Fireplaces
- Gas Log Fireplace
- Fireplace in Hearth Room
- Great Room with Fireplace
- Living Room with Fireplace
Kitchen
- Double Convection Oven
- Built-In Electric Oven
- Built-In Gas Range
- Microwave
- Ice Maker
- Dishwasher
- Wine Refrigerator
- Stainless Steel Appliances
- Disposal
Bedrooms and Bathrooms
- 5 Bedrooms
Pool
- Lap Pool
- In Ground Pool
- Spa
- Fence Around Pool
- Outdoor Shower
Outdoor Features
- Outdoor Fireplace
- Outdoor Kitchen
- Fire Pit
- Exterior Lighting
- Outdoor Gas Grill
- Rain Gutters
Schools
- Ann Smith Elementary School
- Olde Towne Middle School
- Ridgeland High School
Utilities
- Cooling System Powered By Gas
- Central Heating and Cooling System
- Heating System Uses Natural Gas
- Vented Exhaust Fan
- Natural Gas Connected
- Fiber Optics Available
- Cable TV Available
Community Details
- Property has a Home Owners Association
- Association fees include accounting/legal, insurance, ground maintenance, management, pool service, security, taxes
- Bridgewater Subdivision
- The community has rules related to covenants, conditions, and restrictions
Listing and Financial Details
- Assessor Parcel Number 071e-22-014-14-00
Ownership History
Purchase Details
Home Financials for this Owner
Home Financials are based on the most recent Mortgage that was taken out on this home.Purchase Details
Purchase Details
Purchase Details
Similar Homes in Ridgeland, MS
Home Values in the Area
Average Home Value in this Area
Purchase History
| Date | Type | Sale Price | Title Company |
|---|---|---|---|
| Warranty Deed | -- | None Listed On Document | |
| Quit Claim Deed | -- | None Available | |
| Warranty Deed | -- | None Available | |
| Warranty Deed | -- | None Available |
Mortgage History
| Date | Status | Loan Amount | Loan Type |
|---|---|---|---|
| Previous Owner | $650,000 | Unknown |
Property History
| Date | Event | Price | Change | Sq Ft Price |
|---|---|---|---|---|
| 12/30/2024 12/30/24 | Sold | -- | -- | -- |
| 11/01/2024 11/01/24 | Price Changed | $1,350,000 | -9.4% | $235 / Sq Ft |
| 05/24/2024 05/24/24 | For Sale | $1,490,000 | -- | $259 / Sq Ft |
Tax History Compared to Growth
Tax History
| Year | Tax Paid | Tax Assessment Tax Assessment Total Assessment is a certain percentage of the fair market value that is determined by local assessors to be the total taxable value of land and additions on the property. | Land | Improvement |
|---|---|---|---|---|
| 2024 | $8,385 | $80,594 | $0 | $0 |
| 2023 | $8,385 | $80,594 | $0 | $0 |
| 2022 | $8,363 | $80,388 | $0 | $0 |
| 2021 | $8,014 | $77,156 | $0 | $0 |
| 2020 | $8,014 | $77,156 | $0 | $0 |
| 2019 | $8,014 | $77,156 | $0 | $0 |
| 2018 | $8,014 | $77,156 | $0 | $0 |
| 2017 | $7,875 | $75,859 | $0 | $0 |
| 2016 | $7,875 | $75,859 | $0 | $0 |
| 2015 | $7,875 | $75,859 | $0 | $0 |
| 2014 | $7,383 | $71,301 | $0 | $0 |
Agents Affiliated with this Home
-
Bethany Foote

Seller's Agent in 2024
Bethany Foote
BHHS Gateway Real Estate
(601) 813-3936
67 Total Sales
Map
Source: MLS United
MLS Number: 4080618
APN: 071E-22-014-14-00
- 164 Walter Payton Ln
- 106 Chicot Cove
- 123 Bridgewater Bend
- 213 Hidden Creek Cir
- 128 Summer Lake Dr
- 206 Lake Ridge Dr
- 104 Cherry Laurel Ct
- 115 Summer Lake Dr
- 130 Bridgewater Crossing
- 104 Summer Lake Dr
- 125 Bridgewater Crossing
- 130 Woodmont Way
- 105 Cherry Laurel Ln
- 107 Cherry Laurel Ln
- 124 Bridgewater Crossing
- 116 Woodmont Way
- 104 Overbrook Hill
- 0 Hickory Rd
- 0 Alexander Dr
- 338 Hillview Dr
