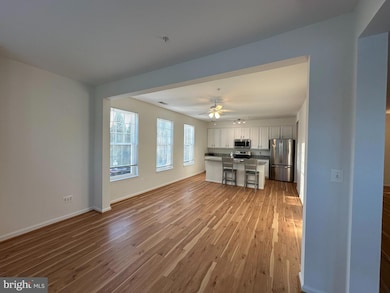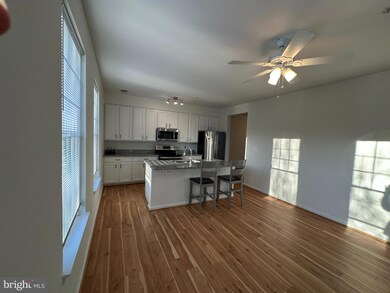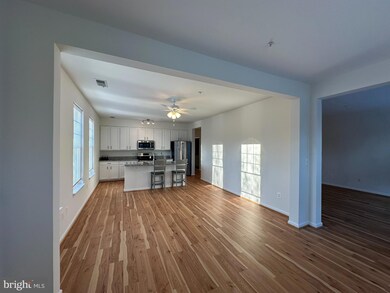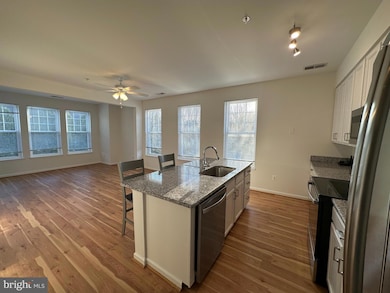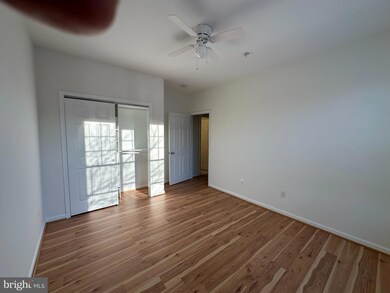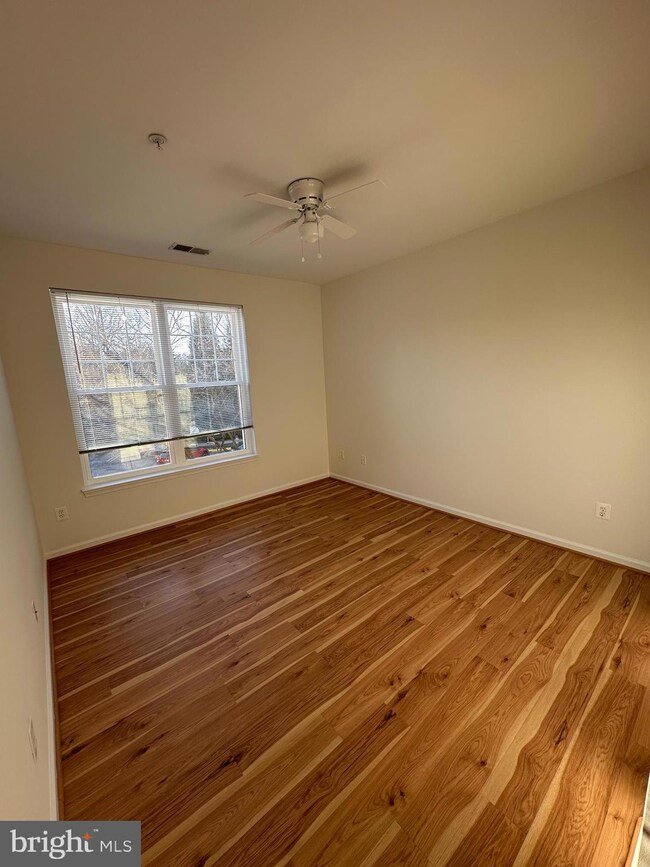
201 High Gables Dr Unit 202 Gaithersburg, MD 20878
Shady Grove NeighborhoodHighlights
- Fitness Center
- Contemporary Architecture
- Community Center
- Fields Road Elementary School Rated A-
- Community Pool
- 1 Car Direct Access Garage
About This Home
As of April 2025Luxurious, move-in ready condo in the highly sought-after Lakelands Ridge Condominium. This stunning 2 bedroom, 2 full bathroom unit offers 1501 sqft of living space and boasts an open floor plan. It has been newly painted + renovated just two years ago. The large master bedroom includes an ensuite bathroom. Light and bright end unit second floor of a secured building. The unit does not share walls with neighbors, ensuring a quiet living environment. Residents of Lakelands Ridge enjoy easy access to the community pool, clubhouse, and fitness center. This condo offers unbeatable convenience, with all the shopping, dining, and entertainment of the Kentlands, Rio, and Downtown Crown just minutes away! Plus, it's minutes from major commute routes like I-270 and the ICC. Attached garage + parking space just steps from your front door. Offers if any due Tuesday at 5 om
Last Agent to Sell the Property
Whiteman Real Estate, LLC License #530907 Listed on: 03/28/2025
Property Details
Home Type
- Condominium
Est. Annual Taxes
- $4,793
Year Built
- Built in 2001
HOA Fees
Parking
- 1 Car Direct Access Garage
- Parking Storage or Cabinetry
- Side Facing Garage
- Garage Door Opener
- 1 Assigned Parking Space
Home Design
- Contemporary Architecture
- Brick Exterior Construction
- Frame Construction
Interior Spaces
- 1,501 Sq Ft Home
- Property has 1 Level
Bedrooms and Bathrooms
- 2 Main Level Bedrooms
- 2 Full Bathrooms
Laundry
- Laundry in unit
- Washer and Dryer Hookup
Accessible Home Design
- Accessible Elevator Installed
Schools
- Quince Orchard High School
Utilities
- Forced Air Heating and Cooling System
- Natural Gas Water Heater
Listing and Financial Details
- Assessor Parcel Number 160903337188
Community Details
Overview
- Association fees include insurance, lawn maintenance, management, pool(s), recreation facility, snow removal, water
- $27 Other Monthly Fees
- Low-Rise Condominium
- Lakeland Ridge Codm Community
- Lakeland Ridge Subdivision
- Property Manager
Amenities
- Community Center
Recreation
- Fitness Center
- Community Pool
Pet Policy
- Pets allowed on a case-by-case basis
Ownership History
Purchase Details
Home Financials for this Owner
Home Financials are based on the most recent Mortgage that was taken out on this home.Purchase Details
Home Financials for this Owner
Home Financials are based on the most recent Mortgage that was taken out on this home.Purchase Details
Similar Homes in Gaithersburg, MD
Home Values in the Area
Average Home Value in this Area
Purchase History
| Date | Type | Sale Price | Title Company |
|---|---|---|---|
| Deed | $477,348 | First American Title | |
| Deed | $477,348 | First American Title | |
| Deed | $394,900 | Rgs Title Of Bethesda | |
| Deed | $204,072 | -- |
Property History
| Date | Event | Price | Change | Sq Ft Price |
|---|---|---|---|---|
| 04/09/2025 04/09/25 | Sold | $477,348 | +6.1% | $318 / Sq Ft |
| 04/01/2025 04/01/25 | Pending | -- | -- | -- |
| 03/28/2025 03/28/25 | For Sale | $450,000 | +14.0% | $300 / Sq Ft |
| 10/30/2020 10/30/20 | Sold | $394,900 | -1.3% | $263 / Sq Ft |
| 10/11/2020 10/11/20 | Pending | -- | -- | -- |
| 09/12/2020 09/12/20 | For Sale | $399,900 | -- | $266 / Sq Ft |
Tax History Compared to Growth
Tax History
| Year | Tax Paid | Tax Assessment Tax Assessment Total Assessment is a certain percentage of the fair market value that is determined by local assessors to be the total taxable value of land and additions on the property. | Land | Improvement |
|---|---|---|---|---|
| 2024 | $4,793 | $365,000 | $0 | $0 |
| 2023 | $4,014 | $360,000 | $108,000 | $252,000 |
| 2022 | $3,842 | $356,667 | $0 | $0 |
| 2021 | $3,820 | $353,333 | $0 | $0 |
| 2020 | $4,455 | $350,000 | $105,000 | $245,000 |
| 2019 | $4,343 | $340,000 | $0 | $0 |
| 2018 | $250 | $330,000 | $0 | $0 |
| 2017 | $4,107 | $320,000 | $0 | $0 |
| 2016 | $4,397 | $310,000 | $0 | $0 |
| 2015 | $4,397 | $300,000 | $0 | $0 |
| 2014 | $4,397 | $290,000 | $0 | $0 |
Agents Affiliated with this Home
-
Tom Whiteman

Seller's Agent in 2025
Tom Whiteman
Whiteman Real Estate, LLC
(301) 469-9111
3 in this area
50 Total Sales
-
Timothy Horst

Buyer's Agent in 2025
Timothy Horst
Long & Foster
(301) 370-3864
4 in this area
139 Total Sales
-
Margie Halem

Seller's Agent in 2020
Margie Halem
Compass
(301) 775-4196
8 in this area
307 Total Sales
-
Harrison Halem

Seller Co-Listing Agent in 2020
Harrison Halem
Compass
(301) 802-9281
4 in this area
79 Total Sales
Map
Source: Bright MLS
MLS Number: MDMC2171888
APN: 09-03337188
- 310 High Gables Dr Unit 402
- 125 Timberbrook Ln Unit T2
- 2 Autumn Flower Ln
- 333 Swanton Ln
- 7 Supreme Ct
- 746 Lake Varuna Mews
- 311 Amberfield Ln
- 103 Barnsfield Ct
- 634 Lakeworth Dr
- 502 Leaning Oak St
- 122 Sharpstead Ln
- 213 Midsummer Cir
- 713 Bright Meadow Dr
- 130 Chevy Chase St Unit 404
- 130 Chevy Chase St Unit 305
- 604 Highland Ridge Ave Unit 100
- 1115 Main St
- 730 Main St Unit A
- 304 Curry Ford Ln
- 6 Prairie Rose Ln

