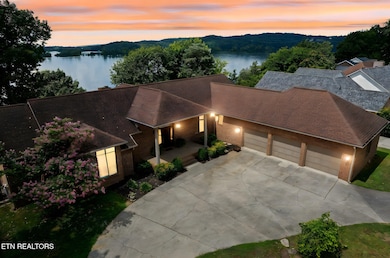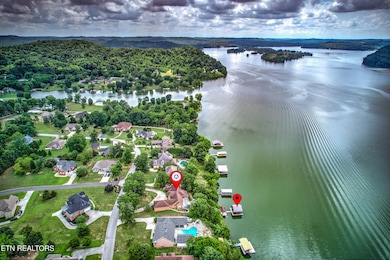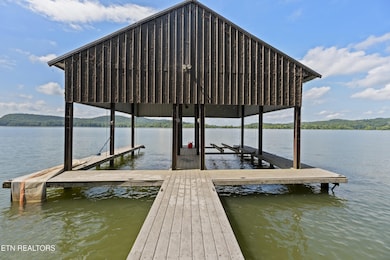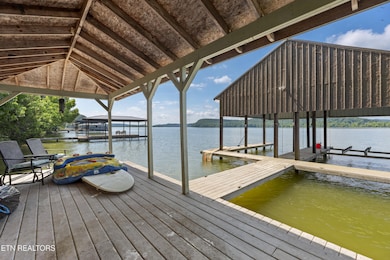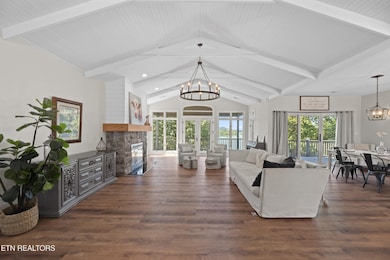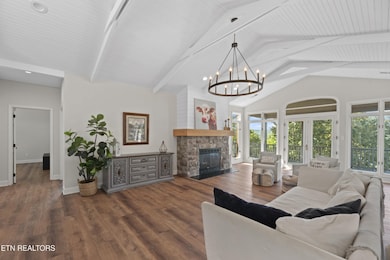201 High Pointe Village Way Kingston, TN 37763
Estimated payment $6,873/month
Highlights
- Lake Front
- Vaulted Ceiling
- 1 Fireplace
- Deck
- Traditional Architecture
- Community Pool
About This Home
Main Channel and Unrivaled Lake & Mountain Views!!! Welcome to your lakefront dream retreat nestled on the main channel of one of East Tennessee's most scenic lakes. This stunning all-brick basement ranch offers deep, year-round water, panoramic lake and mountain views from nearly every room, and over 4,355 sq ft of beautifully remodeled living space. Boasting 4 spacious bedrooms, 2 full and 2 half baths, this home blends modern luxury with timeless charm. The newly updated open-concept floor plan features vaulted ceilings, a cozy stone fireplace, and a thoughtful living room/dining room combination creates the perfect space for entertaining or relaxing with family. Expansive windows flood the space with natural light and breathtaking views. Enjoy the outdoors year-round from the covered back porch, sprawling decks, and outdoor sitting areas designed to capture the serenity of lakeside living. The main-level primary suite offers a spa-like retreat with walk-in closets, a soaking tub, encased within the oversized tile shower. A true chef's delight, with a gathering-style kitchen that features a center island, farm sink and lots of beautiful customary cabinetry with granite countertops and a large walk-in pantry. The adjoining breakfast room adds warmth and charm, ideal for morning conversations and coffee with a view. You'll also find a massive laundry room, an executive office/or bedroom, and an oversized 3-car garage with a large workshop—perfect for hobbies or extra storage. A circular driveway adds curb appeal and extra convenience for guests and gatherings. Downstairs, entertain with ease in the full lower-level living quarters complete with a second kitchen, surround sound, and access to the hot tub and covered boat dock with 2 slips and electric lifts. Located in a highly desirable neighborhood offering a community pool, clubhouse, boat ramp, playground, and picnic area, this home is more than just a property—it's a lifestyle.
Listing Agent
Coldwell Banker Jim Henry & Assoc. License #250474 Listed on: 07/25/2025

Home Details
Home Type
- Single Family
Est. Annual Taxes
- $6,448
Year Built
- Built in 1994
Lot Details
- 0.71 Acre Lot
- Lake Front
HOA Fees
- $16 Monthly HOA Fees
Parking
- 3 Car Attached Garage
- Garage Door Opener
Home Design
- Traditional Architecture
- Brick Exterior Construction
- Frame Construction
Interior Spaces
- Property has 2 Levels
- Vaulted Ceiling
- Ceiling Fan
- 1 Fireplace
- Home Office
- Utility Room
- Laminate Flooring
- Basement
- Exterior Basement Entry
- Fire and Smoke Detector
Kitchen
- Walk-In Pantry
- Oven or Range
- Dishwasher
- Farmhouse Sink
Bedrooms and Bathrooms
- 4 Bedrooms
- Walk-In Closet
- Soaking Tub
Laundry
- Laundry Room
- Washer and Electric Dryer Hookup
Outdoor Features
- Balcony
- Deck
- Covered Patio or Porch
Schools
- Kingston Elementary School
- Cherokee Middle School
- Roane County High School
Utilities
- Central Heating and Cooling System
- Heat Pump System
- High Speed Internet
- Cable TV Available
Listing and Financial Details
- Assessor Parcel Number 068J B 00400 000
Community Details
Overview
- Villages Of Center Farm Subdivision
Recreation
- Community Playground
- Community Pool
Map
Home Values in the Area
Average Home Value in this Area
Tax History
| Year | Tax Paid | Tax Assessment Tax Assessment Total Assessment is a certain percentage of the fair market value that is determined by local assessors to be the total taxable value of land and additions on the property. | Land | Improvement |
|---|---|---|---|---|
| 2024 | -- | $177,400 | $55,000 | $122,400 |
| 2023 | $6,475 | $177,400 | $55,000 | $122,400 |
| 2022 | $6,475 | $177,400 | $55,000 | $122,400 |
| 2021 | $6,601 | $177,400 | $55,000 | $122,400 |
| 2020 | $6,595 | $177,400 | $55,000 | $122,400 |
| 2019 | $6,328 | $155,675 | $58,500 | $97,175 |
| 2018 | $6,172 | $155,675 | $58,500 | $97,175 |
| 2017 | $6,172 | $155,675 | $58,500 | $97,175 |
| 2016 | $6,172 | $155,675 | $58,500 | $97,175 |
| 2015 | $3,915 | $155,675 | $58,500 | $97,175 |
| 2013 | -- | $176,975 | $58,750 | $118,225 |
Property History
| Date | Event | Price | List to Sale | Price per Sq Ft | Prior Sale |
|---|---|---|---|---|---|
| 10/20/2025 10/20/25 | Price Changed | $1,199,000 | -4.1% | $275 / Sq Ft | |
| 10/01/2025 10/01/25 | Price Changed | $1,250,000 | -9.1% | $287 / Sq Ft | |
| 08/16/2025 08/16/25 | Price Changed | $1,375,000 | -5.2% | $316 / Sq Ft | |
| 07/25/2025 07/25/25 | For Sale | $1,450,000 | +48.7% | $333 / Sq Ft | |
| 05/02/2022 05/02/22 | Sold | $975,000 | 0.0% | $224 / Sq Ft | View Prior Sale |
| 03/03/2022 03/03/22 | Pending | -- | -- | -- | |
| 03/03/2022 03/03/22 | For Sale | $975,000 | -- | $224 / Sq Ft |
Purchase History
| Date | Type | Sale Price | Title Company |
|---|---|---|---|
| Warranty Deed | $975,000 | None Listed On Document | |
| Warranty Deed | $58,700 | -- |
Source: Realtracs
MLS Number: 2959039
APN: 068J-B-004.00
- 208 High Pointe Village Way
- 124 Hartford Village Way
- 60 Bradford Village Way
- 104 Newport Way
- 103 Newport Way
- 2414 Grand View Ct
- 2412 Grand View Ct
- 2432 Grand View Ct
- 165 Newport Way
- 131 Newport Way
- 0 Old James Ferry Rd
- 0 James Ferry Rd Unit 1292800
- 261 Morning Cove Rd
- 0 Decatur Hwy
- 155 Bowsprit Ln
- 1218 S Kentucky St
- 570 Anglers Cove Rd
- 314 Woodlawn Dr
- 120 Brahman Rd
- 2814 Lake Pointe Dr
- 2834 Lake Pointe Dr
- 137 Old James Ferry Rd
- 2903 Decatur Hwy
- 2905 Decatur Hwy
- 107-129 Victoria Rd S
- 319 Bailey Rd Unit 8
- 329 Bailey Rd
- 626 Lawnville Rd Unit 5
- 626 Lawnville Rd Unit 4
- 1112 Dogwood Dr
- 1200 River Oaks Dr
- 309 Hobson Rd
- 406 Clifty St
- 220 Brown Dr W
- 517 Cumberland St
- 420 N Roane St Unit 7
- 420 N Roane St Unit 5
- 428 N Roane St
- 430 N Roane St

