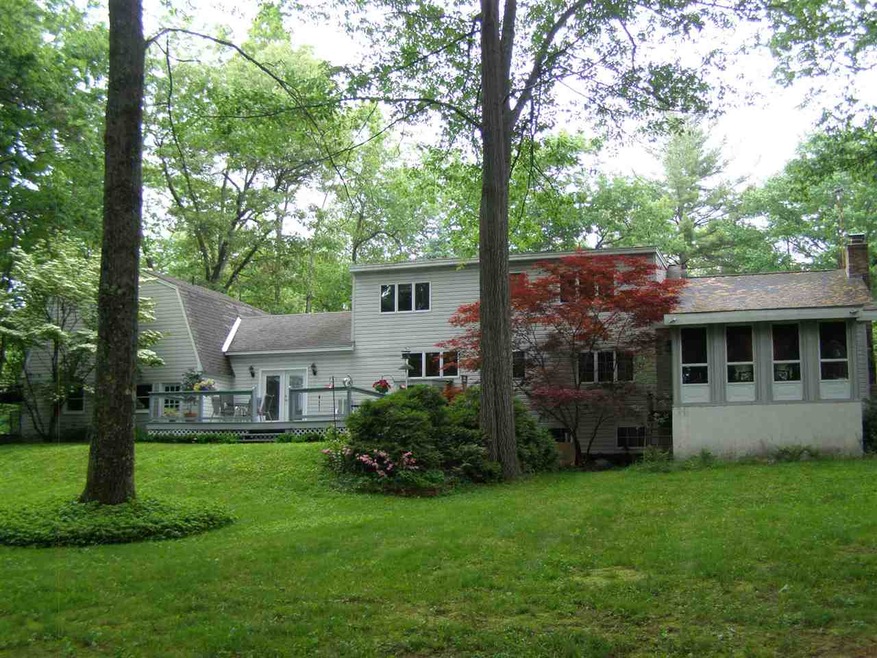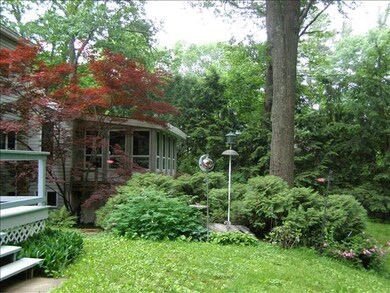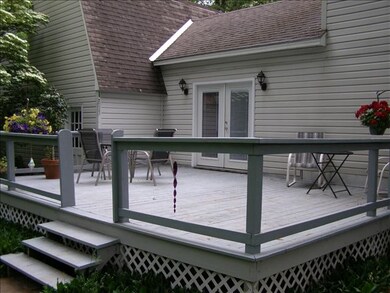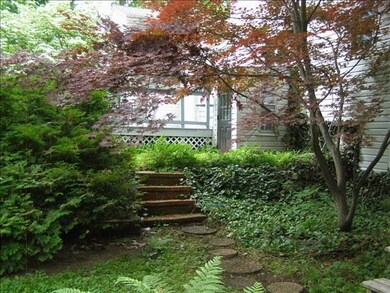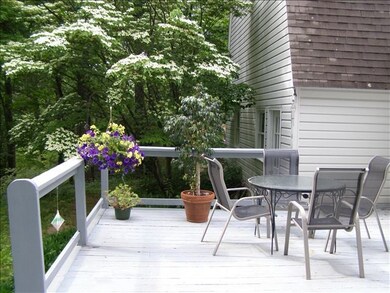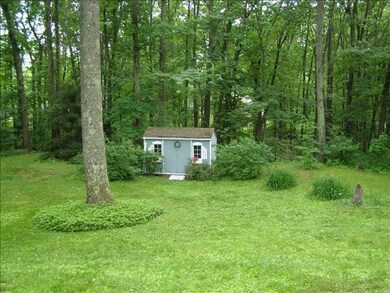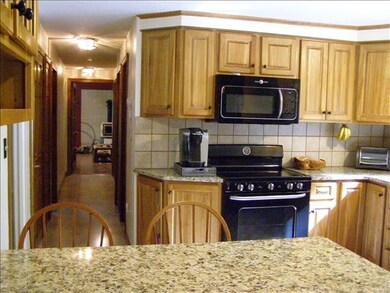
201 High Range Rd Londonderry, NH 03053
Highlights
- Cape Cod Architecture
- Hot Water Heating System
- Level Lot
- 2 Car Attached Garage
About This Home
As of December 2023Location and Tranquillity. This Beautiful 3 bedroom, 2 Bath Londonderry Expanded Cape gives you the best of both worlds. Located only minutes from both Rt 93 and Rt 3, this home is set in a relaxing country landscape setting, abutting conservation land with walking and biking trails and abundant wildlife. In the summer you will enjoy your large deck, and 3 season porch overlooking the beautifully landscaped yard. The Homes large flat yard is perfect for any outdoor activities you may want to enjoy, or simply admire with a cup of morning coffee. The Homes updated granite kitchen and True “Great Room†make it perfect for entertaining. The walk out basement is partially finished (ready for your personal touches), making this Cape style home much larger then it appears. Homes many extras include 2 wood stoves and work shop amongst other …The attached 2 stall garage (as well large area above Garage), car port, and shed allow for ample storage.
Home Details
Home Type
- Single Family
Est. Annual Taxes
- $7,054
Year Built
- Built in 1973
Lot Details
- 1.01 Acre Lot
- Level Lot
Parking
- 2 Car Attached Garage
Home Design
- Cape Cod Architecture
- Concrete Foundation
- Wood Frame Construction
- Architectural Shingle Roof
- Clap Board Siding
- Cedar
Interior Spaces
- 2-Story Property
- Partially Finished Basement
- Walk-Out Basement
Bedrooms and Bathrooms
- 3 Bedrooms
Utilities
- Furnace
- Hot Water Heating System
- Heating System Uses Oil
- Heating System Uses Wood
- 200+ Amp Service
- Drilled Well
- Septic Tank
- Leach Field
Listing and Financial Details
- Legal Lot and Block 16 / 006
Ownership History
Purchase Details
Home Financials for this Owner
Home Financials are based on the most recent Mortgage that was taken out on this home.Purchase Details
Home Financials for this Owner
Home Financials are based on the most recent Mortgage that was taken out on this home.Purchase Details
Home Financials for this Owner
Home Financials are based on the most recent Mortgage that was taken out on this home.Similar Homes in the area
Home Values in the Area
Average Home Value in this Area
Purchase History
| Date | Type | Sale Price | Title Company |
|---|---|---|---|
| Warranty Deed | $600,000 | None Available | |
| Warranty Deed | $370,000 | -- | |
| Warranty Deed | $369,000 | -- |
Mortgage History
| Date | Status | Loan Amount | Loan Type |
|---|---|---|---|
| Open | $591,224 | FHA | |
| Closed | $589,132 | FHA | |
| Previous Owner | $363,298 | FHA | |
| Previous Owner | $50,000 | Unknown | |
| Previous Owner | $294,000 | Purchase Money Mortgage |
Property History
| Date | Event | Price | Change | Sq Ft Price |
|---|---|---|---|---|
| 12/05/2023 12/05/23 | Sold | $600,000 | +9.1% | $281 / Sq Ft |
| 10/27/2023 10/27/23 | Pending | -- | -- | -- |
| 10/18/2023 10/18/23 | For Sale | $550,000 | +48.6% | $258 / Sq Ft |
| 07/18/2018 07/18/18 | Sold | $370,000 | 0.0% | $172 / Sq Ft |
| 06/13/2018 06/13/18 | Pending | -- | -- | -- |
| 06/07/2018 06/07/18 | For Sale | $369,900 | -- | $172 / Sq Ft |
Tax History Compared to Growth
Tax History
| Year | Tax Paid | Tax Assessment Tax Assessment Total Assessment is a certain percentage of the fair market value that is determined by local assessors to be the total taxable value of land and additions on the property. | Land | Improvement |
|---|---|---|---|---|
| 2024 | $7,920 | $490,700 | $180,000 | $310,700 |
| 2023 | $7,287 | $465,600 | $180,000 | $285,600 |
| 2022 | $7,462 | $403,800 | $135,000 | $268,800 |
| 2021 | $7,422 | $403,800 | $135,000 | $268,800 |
| 2020 | $7,787 | $387,200 | $113,400 | $273,800 |
| 2019 | $7,508 | $387,200 | $113,400 | $273,800 |
| 2018 | $7,116 | $326,400 | $93,800 | $232,600 |
| 2017 | $7,054 | $326,400 | $93,800 | $232,600 |
| 2016 | $7,018 | $326,400 | $93,800 | $232,600 |
| 2015 | $6,861 | $326,400 | $93,800 | $232,600 |
| 2014 | $6,884 | $326,400 | $93,800 | $232,600 |
| 2011 | -- | $331,800 | $93,800 | $238,000 |
Agents Affiliated with this Home
-

Seller's Agent in 2023
The Tabassi Team
RE/MAX
(978) 375-5834
1 in this area
549 Total Sales
-

Buyer's Agent in 2023
Tom Bolduc
Keller Williams Realty-Metropolitan
(603) 845-6345
22 in this area
282 Total Sales
-

Seller's Agent in 2018
Jesse Jean
EXP Realty
(603) 554-7311
2 in this area
75 Total Sales
-
L
Buyer's Agent in 2018
Linda Ducharme
ERA Key Realty Services
12 Total Sales
Map
Source: PrimeMLS
MLS Number: 4698488
APN: LOND-000008-000000-000006-000016
- Lot 14 Lily Ln
- 241 High Range Rd
- 4 Woodbine Dr
- 29 Rolling Ridge Rd
- 32 Holton Cir
- 107 Fieldstone Dr
- 137 Fieldstone Dr
- 32 Saint Andrews Way
- 31 Fieldstone Dr
- 86 High Range Rd
- 6 Mont Vernon Dr
- 8 Schoolhouse Rd
- 9 Coleman Place Unit B
- 70 Trail Haven Dr Unit 70
- 2 Faucher Rd
- 69 Litchfield Rd
- 46 Litchfield Rd
- 26 Wilshire Dr
- 55 Wiley Hill Rd
- 7 Angelo Ln
