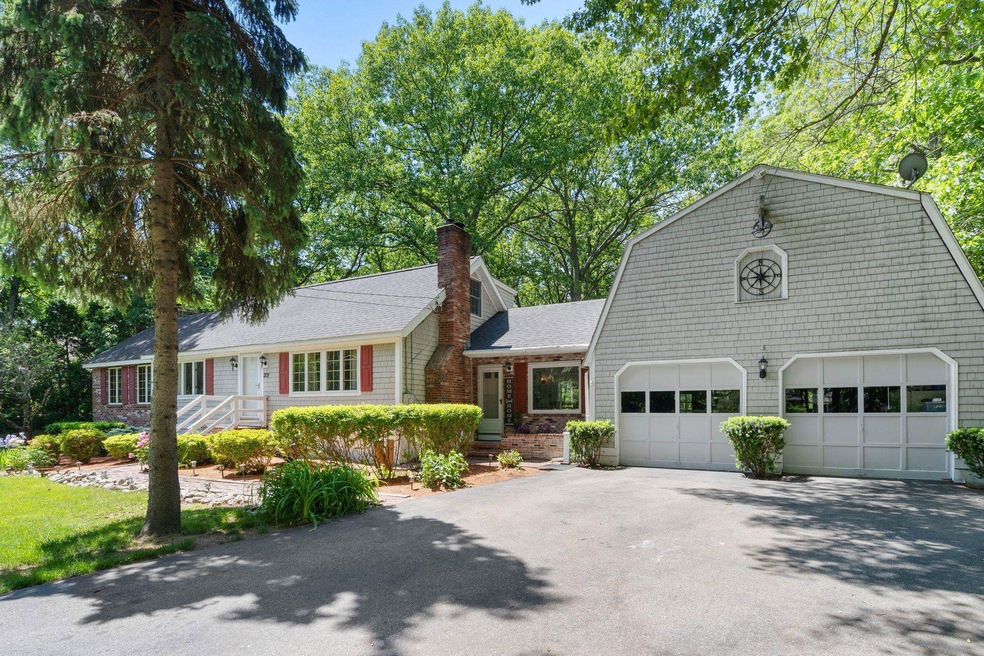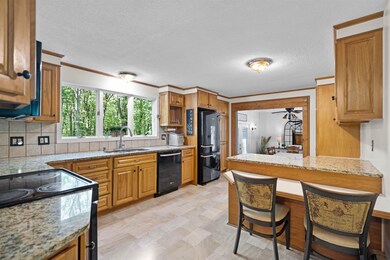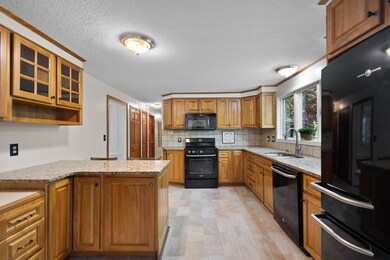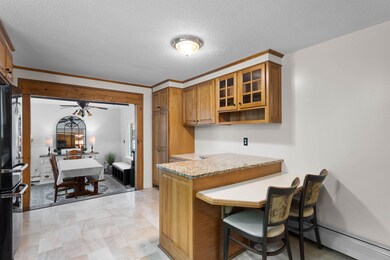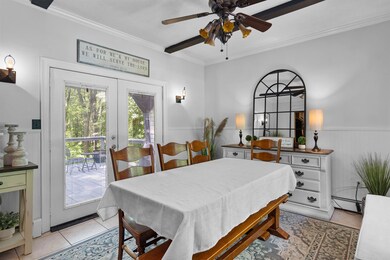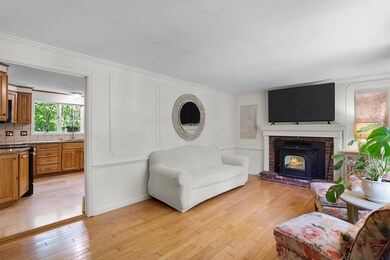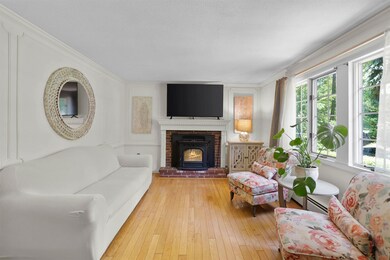
201 High Range Rd Londonderry, NH 03053
Highlights
- Cape Cod Architecture
- Parking Storage or Cabinetry
- Hot Water Heating System
- 2 Car Attached Garage
- Landscaped
- Level Lot
About This Home
As of December 2023BETTER THAN NEW: RELOCATING EXECUTIVE SELLER & SPOUSE have lovingly maintained this home for its new buyers, with numerous upgrades including a NEW ROOF, fresh interior paint, and a NEW PELLET STOVE. Enjoy an OPEN CONCEPT floor plan with great flow, gleaming HARDWOOD floors, and an abundance of natural light throughout! An updated GOURMET KITCHEN is located in the heart of the home, plus a bonus PANTRY. Large living room, dining room, and bonus first floor HOME OFFICE could also be a guest room. Large, oversized first floor family room, complete with soaring cathedral ceilings, PLUS private screened in SUNROOM is currently being used as a luxurious PRIMARY SUITE – with such a flexible floorplan, the choice is yours! Upstairs are two generously sized bedrooms, plus a full bathroom. The partially finished lower level is perfect for a large bonus room, HOME gym, or game room. Oversized attached two car garage also offers plenty of storage space. Outside, enjoy a landscaped yard, complete with a large private back deck, screened in SUNROOM, and large, private back yard with storage shed. All this, just minutes to major commuting routes, area amenities, and schools. TOP SCHOOLS & THE PERFECT HOME - NOTHING TO DO BUT MOVE IN!
Home Details
Home Type
- Single Family
Est. Annual Taxes
- $7,462
Year Built
- Built in 1973
Lot Details
- 1.01 Acre Lot
- Landscaped
- Level Lot
- Property is zoned AR-I
Parking
- 2 Car Attached Garage
- Parking Storage or Cabinetry
Home Design
- Cape Cod Architecture
- Poured Concrete
- Wood Frame Construction
- Shingle Roof
- Architectural Shingle Roof
- Clap Board Siding
Interior Spaces
- 2-Story Property
- Interior Basement Entry
Kitchen
- Electric Range
- Dishwasher
Bedrooms and Bathrooms
- 3 Bedrooms
- 2 Full Bathrooms
Schools
- Londonderry Middle School
- Londonderry Senior High School
Utilities
- Furnace
- Hot Water Heating System
- Heating System Uses Oil
- Heating System Uses Wood
- 200+ Amp Service
- Drilled Well
- Septic Tank
- Leach Field
- Cable TV Available
Listing and Financial Details
- Exclusions: Washer and dryer are negotiable.
- Tax Lot 006-16
Ownership History
Purchase Details
Home Financials for this Owner
Home Financials are based on the most recent Mortgage that was taken out on this home.Purchase Details
Home Financials for this Owner
Home Financials are based on the most recent Mortgage that was taken out on this home.Purchase Details
Home Financials for this Owner
Home Financials are based on the most recent Mortgage that was taken out on this home.Similar Homes in Londonderry, NH
Home Values in the Area
Average Home Value in this Area
Purchase History
| Date | Type | Sale Price | Title Company |
|---|---|---|---|
| Warranty Deed | $600,000 | None Available | |
| Warranty Deed | $370,000 | -- | |
| Warranty Deed | $369,000 | -- |
Mortgage History
| Date | Status | Loan Amount | Loan Type |
|---|---|---|---|
| Open | $591,224 | FHA | |
| Closed | $589,132 | FHA | |
| Previous Owner | $363,298 | FHA | |
| Previous Owner | $50,000 | Unknown | |
| Previous Owner | $294,000 | Purchase Money Mortgage |
Property History
| Date | Event | Price | Change | Sq Ft Price |
|---|---|---|---|---|
| 12/05/2023 12/05/23 | Sold | $600,000 | +9.1% | $281 / Sq Ft |
| 10/27/2023 10/27/23 | Pending | -- | -- | -- |
| 10/18/2023 10/18/23 | For Sale | $550,000 | +48.6% | $258 / Sq Ft |
| 07/18/2018 07/18/18 | Sold | $370,000 | 0.0% | $172 / Sq Ft |
| 06/13/2018 06/13/18 | Pending | -- | -- | -- |
| 06/07/2018 06/07/18 | For Sale | $369,900 | -- | $172 / Sq Ft |
Tax History Compared to Growth
Tax History
| Year | Tax Paid | Tax Assessment Tax Assessment Total Assessment is a certain percentage of the fair market value that is determined by local assessors to be the total taxable value of land and additions on the property. | Land | Improvement |
|---|---|---|---|---|
| 2024 | $7,920 | $490,700 | $180,000 | $310,700 |
| 2023 | $7,287 | $465,600 | $180,000 | $285,600 |
| 2022 | $7,462 | $403,800 | $135,000 | $268,800 |
| 2021 | $7,422 | $403,800 | $135,000 | $268,800 |
| 2020 | $7,787 | $387,200 | $113,400 | $273,800 |
| 2019 | $7,508 | $387,200 | $113,400 | $273,800 |
| 2018 | $7,116 | $326,400 | $93,800 | $232,600 |
| 2017 | $7,054 | $326,400 | $93,800 | $232,600 |
| 2016 | $7,018 | $326,400 | $93,800 | $232,600 |
| 2015 | $6,861 | $326,400 | $93,800 | $232,600 |
| 2014 | $6,884 | $326,400 | $93,800 | $232,600 |
| 2011 | -- | $331,800 | $93,800 | $238,000 |
Agents Affiliated with this Home
-
The Tabassi Team

Seller's Agent in 2023
The Tabassi Team
RE/MAX
(978) 375-5834
1 in this area
529 Total Sales
-
Tom Bolduc

Buyer's Agent in 2023
Tom Bolduc
Keller Williams Realty-Metropolitan
(603) 845-6345
22 in this area
272 Total Sales
-
Jesse Jean

Seller's Agent in 2018
Jesse Jean
EXP Realty
(603) 554-7311
2 in this area
74 Total Sales
-
Linda Ducharme
L
Buyer's Agent in 2018
Linda Ducharme
ERA Key Realty Services
13 Total Sales
Map
Source: PrimeMLS
MLS Number: 4974688
APN: LOND-000008-000000-000006-000016
- 5 Lily Ln
- Lot 14 Lily Ln
- 122 High Range Rd Unit B
- 32 Holton Cir
- 107 Fieldstone Dr
- 32 Saint Andrews Way
- 91 Fieldstone Dr
- 15 Alexander Rd
- 64 Sawgrass Cir
- 7 Bunker Hill Dr
- 9 Coleman Place Unit B
- 6 Picadilly Cir
- 80 Trail Haven Dr
- 70 Trail Haven Dr Unit 70
- 3 Abbey Rd
- 6 Abbey Rd
- 47 Wiley Hill Rd
- 57 Hardy Rd
- 16 Premier Dr
- 29 Hardy Rd
