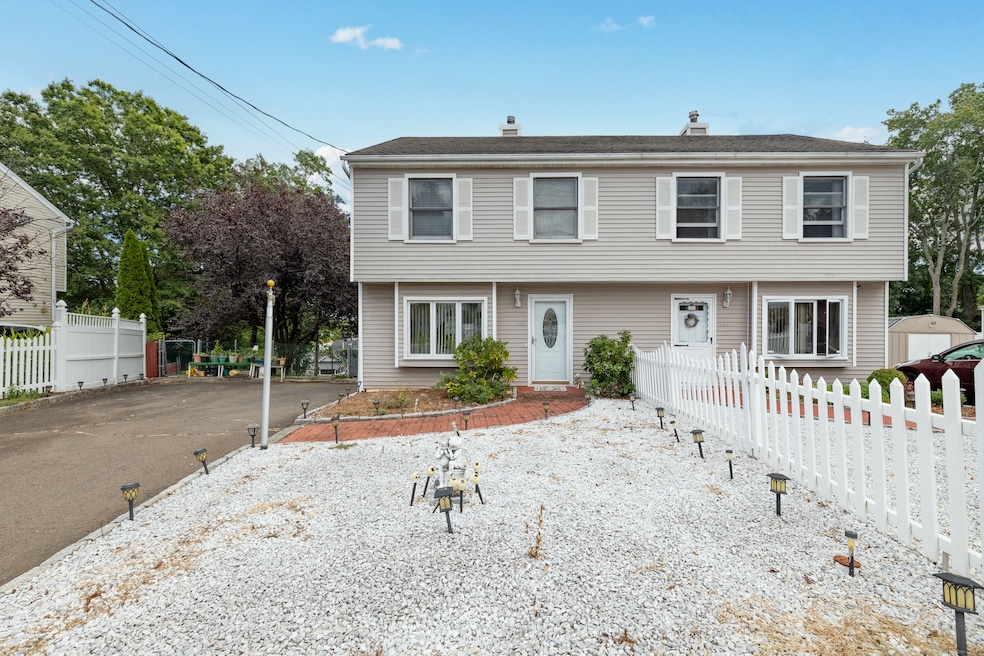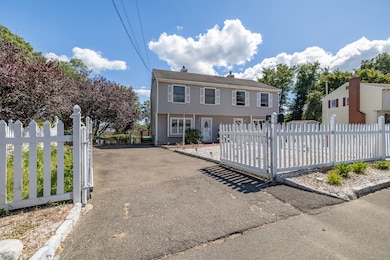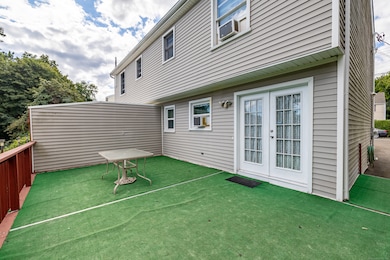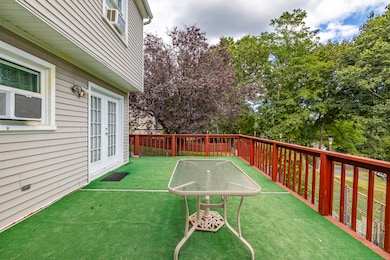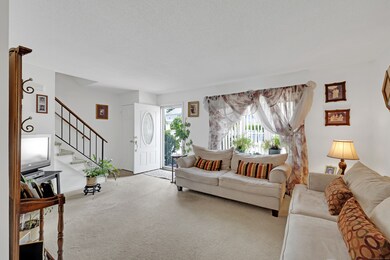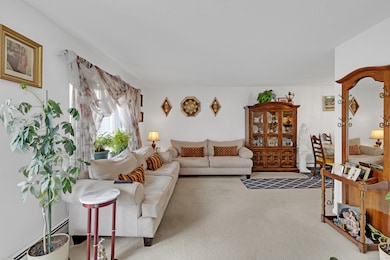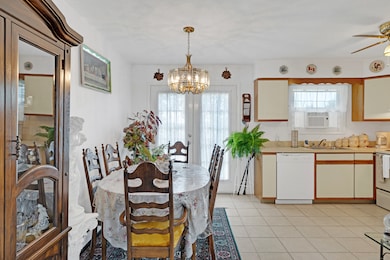201 High Ridge Dr Bridgeport, CT 06606
Brooklawn-Saint Vincent NeighborhoodEstimated payment $2,233/month
Highlights
- Attic
- Hot Water Heating System
- Level Lot
- Hot Water Circulator
- Private Driveway
About This Home
Welcome to 201 High Ridge Drive, a 3-bedroom, 1.5-bathroom home located in the desirable Brooklawn neighborhood of Bridgeport. Offering over 1,500 sq. ft., this home features a spacious living room, formal dining area, and kitchen with plenty of potential for updates. Upstairs, you'll find three bedrooms and a full bathroom, providing comfort and functionality for today's lifestyle. The lower level adds additional storage and possibilities. Outside, enjoy a private backyard ideal for relaxing, entertaining, gardening, and the convenience of off-street parking. With its solid structure and classic layout, this property presents a great opportunity for buyers to bring their vision to life. Conveniently located near SHU, schools, parks, shopping, and major highways, this Brooklawn home offers a prime location with excellent potential. Being Sold AS-IS.
Listing Agent
BHGRE Gaetano Marra Homes Brokerage Phone: (203) 520-9706 License #RES.0810429 Listed on: 09/05/2025

Home Details
Home Type
- Single Family
Est. Annual Taxes
- $5,971
Year Built
- Built in 1987
Lot Details
- 5,227 Sq Ft Lot
- Level Lot
- Property is zoned RA
Home Design
- Concrete Foundation
- Frame Construction
- Asphalt Shingled Roof
- Vinyl Siding
Interior Spaces
- Attic or Crawl Hatchway Insulated
Kitchen
- Oven or Range
- Microwave
Bedrooms and Bathrooms
- 3 Bedrooms
Laundry
- Dryer
- Washer
Basement
- Basement Fills Entire Space Under The House
- Laundry in Basement
Parking
- 4 Parking Spaces
- Private Driveway
Utilities
- Cooling System Mounted In Outer Wall Opening
- Hot Water Heating System
- Heating System Uses Natural Gas
- Hot Water Circulator
Listing and Financial Details
- Assessor Parcel Number 33733
Map
Home Values in the Area
Average Home Value in this Area
Tax History
| Year | Tax Paid | Tax Assessment Tax Assessment Total Assessment is a certain percentage of the fair market value that is determined by local assessors to be the total taxable value of land and additions on the property. | Land | Improvement |
|---|---|---|---|---|
| 2025 | $5,971 | $137,431 | $35,781 | $101,650 |
| 2024 | $5,971 | $137,431 | $35,781 | $101,650 |
| 2023 | $5,971 | $137,431 | $35,781 | $101,650 |
| 2022 | $5,971 | $137,431 | $35,781 | $101,650 |
| 2021 | $5,971 | $137,431 | $35,781 | $101,650 |
| 2020 | $4,393 | $81,360 | $18,720 | $62,640 |
| 2019 | $4,393 | $81,360 | $18,720 | $62,640 |
| 2018 | $4,424 | $81,360 | $18,720 | $62,640 |
| 2017 | $4,424 | $81,360 | $18,720 | $62,640 |
| 2016 | $4,424 | $81,360 | $18,720 | $62,640 |
| 2015 | $4,824 | $114,320 | $33,920 | $80,400 |
| 2014 | $4,824 | $114,320 | $33,920 | $80,400 |
Property History
| Date | Event | Price | List to Sale | Price per Sq Ft |
|---|---|---|---|---|
| 10/14/2025 10/14/25 | For Sale | $329,900 | 0.0% | $201 / Sq Ft |
| 09/12/2025 09/12/25 | Pending | -- | -- | -- |
| 09/05/2025 09/05/25 | For Sale | $329,900 | -- | $201 / Sq Ft |
Purchase History
| Date | Type | Sale Price | Title Company |
|---|---|---|---|
| Warranty Deed | $81,000 | -- | |
| Warranty Deed | $81,000 | -- | |
| Deed | $51,000 | -- | |
| Quit Claim Deed | $51,000 | -- | |
| Deed | $75,000 | -- | |
| Quit Claim Deed | $75,000 | -- | |
| Deed | $88,000 | -- |
Mortgage History
| Date | Status | Loan Amount | Loan Type |
|---|---|---|---|
| Open | $51,000 | No Value Available | |
| Closed | $51,000 | Purchase Money Mortgage | |
| Previous Owner | $116,000 | Purchase Money Mortgage |
Source: SmartMLS
MLS Number: 24124687
APN: BRID-002295-000020B
- 45 Sampson St
- 125 Alexander Dr
- 125 Sampson St
- 11 Myron Ave
- 137 Holroyd St
- 241 Sampson St
- 1275 Capitol Ave
- 76 Suburban Ave
- 2625 Park Ave Unit 12L
- 2625 Park Ave Unit 10F
- 2625 Park Ave Unit 5N
- 2445 Park Ave Unit 23
- 2345 Park Ave
- 2675 Park Ave Unit 3
- 2675 Park Ave Unit 22
- 119 Madison Terrace
- 1473 Wood Ave
- 31 Taft Ave
- 203 Wayne St
- 724 Capitol Ave Unit 726
- 539 Garfield Ave Unit 541
- 2600 Park Ave Unit 6H
- 164 Cleveland Ave Unit 2nd
- 115 Benson St Unit 117
- 935 Capitol Ave Unit 3
- 2625 Park Ave Unit 1L
- 26 Arlington St Unit 2
- 105 Cleveland Ave Unit C3
- 2625 Park Ave Unit 14D
- 2625 Park Ave Unit 12J
- 107 Robin St
- 315 Garfield Ave Unit 317
- 824 Capitol Ave Unit 2
- 165 Mckinley Ave Unit 2A
- 70 Mckinley Ave Unit b15
- 52 Mckinley Ave Unit 9
- 52 Mckinley Ave Unit 8
- 32 Mckinley Ave Unit 3bd room SHARED apartment
- 296-298 Federal St Unit Third floor
- 1350 Brooklawn Ave
