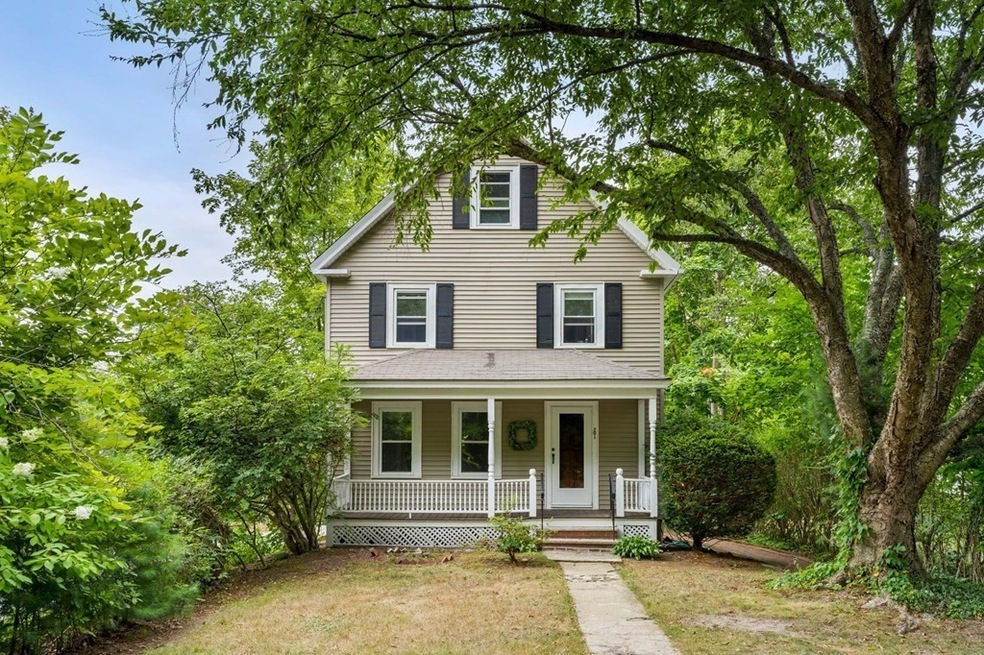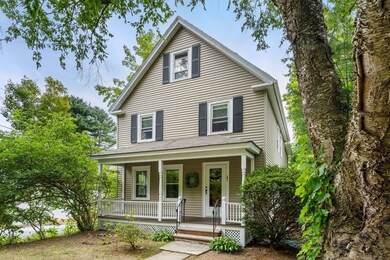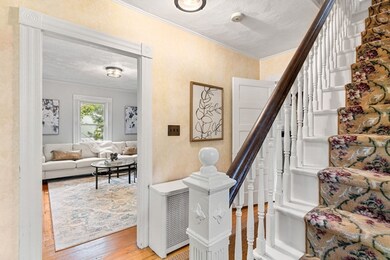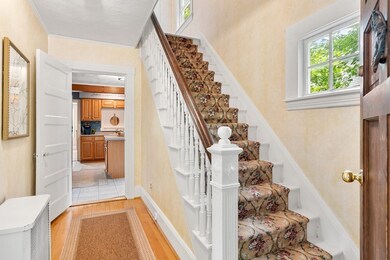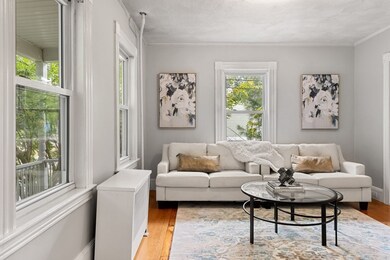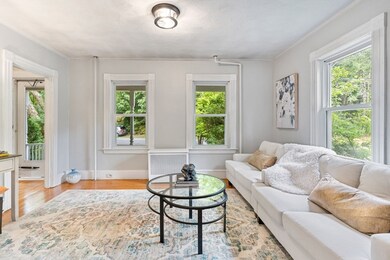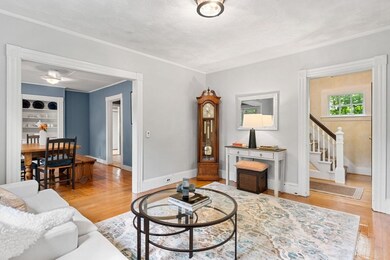
201 Highland Rd Andover, MA 01810
Highlights
- Golf Course Community
- Community Stables
- Colonial Architecture
- Bancroft Elementary School Rated A-
- Medical Services
- Fireplace in Primary Bedroom
About This Home
As of July 2024This darling colonial offers the charm you crave in the Bancroft/Doherty school district. Features include an inviting front porch, tall ceilings, hardwood flooring, solid woodwork and a grand stairway entrance. Dedicated formal living room & dining room w/ timeless built-in china cabinet. The kitchen is the heart of the home w/ island and exposed wood beams. First floor addition w/ laundry, half bath, mudroom side entrance, living room w/ gas fireplace + built-in book shelves. Grandiose staircase to a large impressive upstairs layout. The primary suite oasis has dual walk-in closets, gas fireplace, & en-suite w/ 2 sinks, jacuzzi & shower. Smaller bedroom off the primary utilized as nursery, office, glam room, workout room, etc. A finished third level has another bedroom & tremendous bonus space. This home sits conveniently adjacent to the peaceful bird sanctuary, Philips Academy, downtown Andover, Merrimack College, + fast commute to 93/495.
Home Details
Home Type
- Single Family
Est. Annual Taxes
- $9,450
Year Built
- Built in 1907 | Remodeled
Lot Details
- 5,619 Sq Ft Lot
- Near Conservation Area
- Corner Lot
- Wooded Lot
- Property is zoned SRB
Home Design
- Colonial Architecture
- Farmhouse Style Home
- Block Foundation
- Stone Foundation
- Frame Construction
- Shingle Roof
- Radon Mitigation System
Interior Spaces
- 2,405 Sq Ft Home
- Ceiling Fan
- Recessed Lighting
- Light Fixtures
- 2 Fireplaces
- Insulated Windows
- Bay Window
- Picture Window
- Window Screens
- French Doors
- Entrance Foyer
- Dining Area
- Storm Doors
Kitchen
- Range
- Microwave
- Dishwasher
- Stainless Steel Appliances
- Kitchen Island
Flooring
- Wood
- Wall to Wall Carpet
- Ceramic Tile
Bedrooms and Bathrooms
- 3 Bedrooms
- Fireplace in Primary Bedroom
- Primary bedroom located on second floor
- Walk-In Closet
- Double Vanity
- Bathtub with Shower
- Separate Shower
Laundry
- Dryer
- Washer
Basement
- Basement Fills Entire Space Under The House
- Interior and Exterior Basement Entry
- Sump Pump
- Block Basement Construction
Parking
- 5 Car Parking Spaces
- Driveway
- Unpaved Parking
- Paved Parking
- Open Parking
Outdoor Features
- Bulkhead
- Rain Gutters
- Porch
Location
- Property is near public transit
- Property is near schools
Schools
- Bancroft Elementary School
- Doherty Middle School
- Andover High School
Utilities
- Window Unit Cooling System
- 3 Heating Zones
- Heating System Uses Natural Gas
- Heating System Uses Steam
- 100 Amp Service
- Natural Gas Connected
- Gas Water Heater
Listing and Financial Details
- Tax Block 85
- Assessor Parcel Number 1835516
Community Details
Overview
- No Home Owners Association
Amenities
- Medical Services
- Shops
- Coin Laundry
Recreation
- Golf Course Community
- Tennis Courts
- Park
- Community Stables
- Jogging Path
- Bike Trail
Ownership History
Purchase Details
Similar Homes in the area
Home Values in the Area
Average Home Value in this Area
Purchase History
| Date | Type | Sale Price | Title Company |
|---|---|---|---|
| Deed | $159,500 | -- | |
| Deed | $159,500 | -- |
Mortgage History
| Date | Status | Loan Amount | Loan Type |
|---|---|---|---|
| Open | $680,000 | Purchase Money Mortgage | |
| Closed | $42,500 | Credit Line Revolving | |
| Closed | $680,000 | Purchase Money Mortgage | |
| Closed | $544,000 | Purchase Money Mortgage | |
| Closed | $520,000 | No Value Available | |
| Closed | $460,000 | No Value Available | |
| Closed | $385,000 | No Value Available | |
| Closed | $368,000 | No Value Available | |
| Closed | $284,500 | No Value Available |
Property History
| Date | Event | Price | Change | Sq Ft Price |
|---|---|---|---|---|
| 07/09/2024 07/09/24 | Sold | $850,000 | +6.3% | $353 / Sq Ft |
| 05/17/2024 05/17/24 | Pending | -- | -- | -- |
| 05/15/2024 05/15/24 | For Sale | $799,900 | +17.6% | $333 / Sq Ft |
| 07/06/2023 07/06/23 | Sold | $680,000 | 0.0% | $283 / Sq Ft |
| 04/17/2023 04/17/23 | Pending | -- | -- | -- |
| 04/12/2023 04/12/23 | For Sale | $679,900 | 0.0% | $283 / Sq Ft |
| 04/02/2023 04/02/23 | Pending | -- | -- | -- |
| 03/15/2023 03/15/23 | For Sale | $679,900 | -- | $283 / Sq Ft |
Tax History Compared to Growth
Tax History
| Year | Tax Paid | Tax Assessment Tax Assessment Total Assessment is a certain percentage of the fair market value that is determined by local assessors to be the total taxable value of land and additions on the property. | Land | Improvement |
|---|---|---|---|---|
| 2024 | $9,888 | $767,700 | $411,200 | $356,500 |
| 2023 | $9,450 | $691,800 | $370,400 | $321,400 |
| 2022 | $9,055 | $620,200 | $327,800 | $292,400 |
| 2021 | $8,659 | $566,300 | $298,000 | $268,300 |
| 2020 | $8,304 | $553,200 | $290,800 | $262,400 |
| 2019 | $8,169 | $535,000 | $279,500 | $255,500 |
| 2018 | $7,792 | $498,200 | $263,500 | $234,700 |
| 2017 | $7,452 | $490,900 | $258,300 | $232,600 |
| 2016 | $7,275 | $490,900 | $258,300 | $232,600 |
| 2015 | $7,000 | $467,600 | $248,500 | $219,100 |
Agents Affiliated with this Home
-
Kiki Carrabes
K
Seller's Agent in 2024
Kiki Carrabes
Lamacchia Realty, Inc.
7 Total Sales
-
Joe Bean

Buyer's Agent in 2024
Joe Bean
Joe Bean Real Estate
(781) 771-1079
53 Total Sales
-
The Lush Group

Seller's Agent in 2023
The Lush Group
Compass
(978) 806-1378
82 Total Sales
Map
Source: MLS Property Information Network (MLS PIN)
MLS Number: 73087880
APN: ANDO-000005-000085
- 212-Lot B Chestnut St
- 5 Ivanhoe Ln
- 56 Morton St
- 87 Chestnut St
- 43 Nadine Ln
- 38 Alcott Way Unit 38
- 40 Flagship Dr
- 6 Robandy Rd
- 53 Salem St
- 57 Salem St
- 67 Salem St
- 6 Appletree Ln
- 146 Elm St
- 79 Empire Dr
- 6 Weeping Willow Way
- 3 Weeping Willow Way
- Lot 7 Weeping Willow Way
- 50 Maple Ave
- 79 Cheever Cir
- 72 N Main St Unit 72
