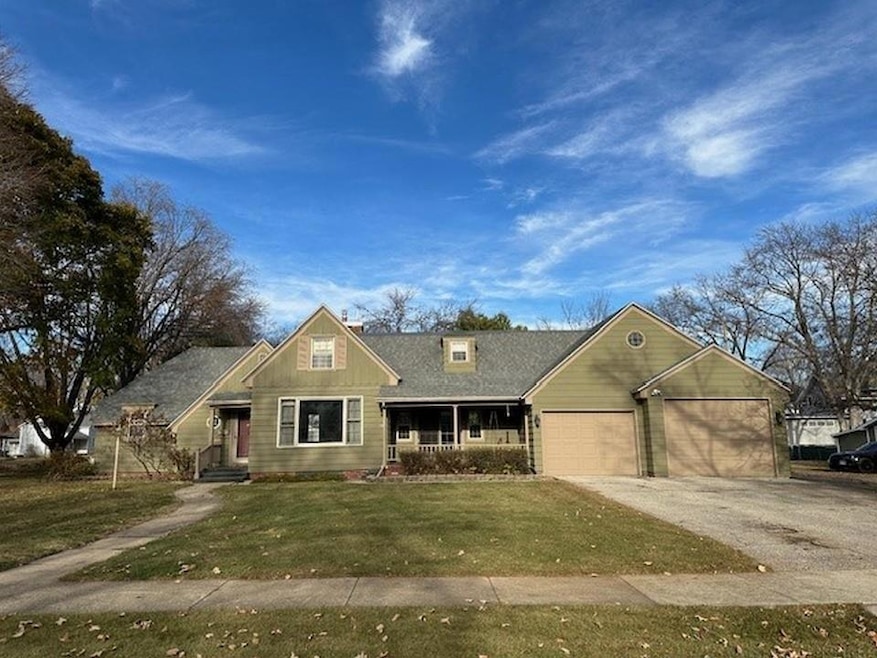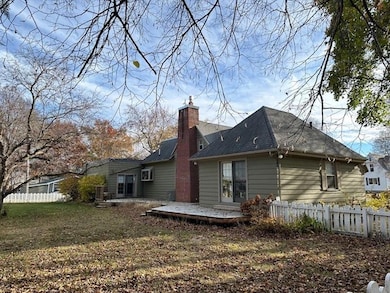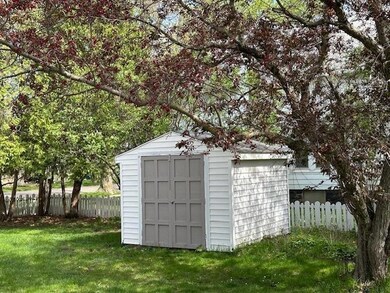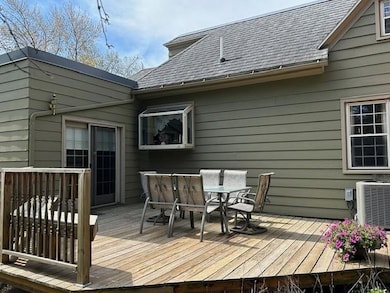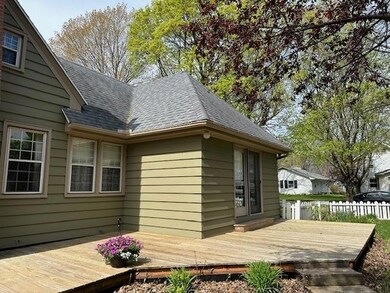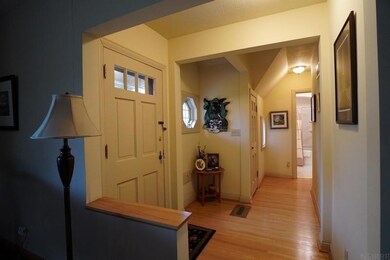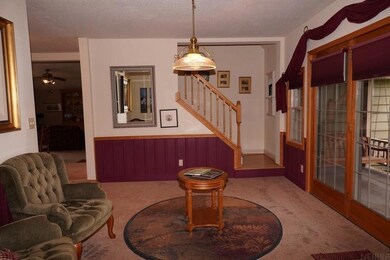
201 Hulin St Charles City, IA 50616
Highlights
- Deck
- Corner Lot
- 2 Car Attached Garage
- Living Room with Fireplace
- Covered patio or porch
- Laundry Room
About This Home
As of April 2025Located on Charles City’s historic west side this lovely story and a half home features fabulous space with pride of ownership exhibited throughout! Situated upon a double corner lot offering 2,463 finished square feet you will find four bedrooms, two full bathrooms and a two stall attached garage. The home’s main level includes a formal living room with gas log fireplace, large gourmet kitchen with breakfast bar, a very large family room with built-ins and gas log fireplace and formal dining area with French door walk-out to a covered front porch. The primary bedroom features hardwood flooring, French door walk out to the back yard deck, a second bedroom and full bathroom. Beautiful hardwood flooring is also found in the upper level, two sizable bedrooms with walk-in closets, a full hall bath and floored walk-in attic area suitable for storage. In the basement there is a three-quarter bathroom and plenty of storage for all your treasures. Exterior amenities include a generous back yard deck, white picket fencing, decorative landscaping and a storage shed. Call today for your opportunity to own this classic, well-built home before someone else does!
Last Agent to Sell the Property
Stewart Realty Company License #B56877 Listed on: 12/03/2024
Home Details
Home Type
- Single Family
Est. Annual Taxes
- $3,702
Year Built
- Built in 1930
Lot Details
- 0.37 Acre Lot
- Lot Dimensions are 123 x 132
- Corner Lot
- Level Lot
- Property is zoned R-2
Home Design
- Block Foundation
- Membrane Roofing
- Asphalt Roof
Interior Spaces
- 2,463 Sq Ft Home
- Ceiling Fan
- Track Lighting
- Multiple Fireplaces
- Gas Fireplace
- Panel Doors
- Living Room with Fireplace
Kitchen
- Free-Standing Range
- Dishwasher
- Disposal
Bedrooms and Bathrooms
- 4 Bedrooms
- 2 Full Bathrooms
Laundry
- Laundry Room
- Laundry on main level
- Dryer
- Washer
Unfinished Basement
- Interior Basement Entry
- Crawl Space
Parking
- 2 Car Attached Garage
- Garage Door Opener
Outdoor Features
- Deck
- Covered patio or porch
Schools
- Charles City Elementary And Middle School
- Charles City High School
Utilities
- Forced Air Heating and Cooling System
- Electric Water Heater
Listing and Financial Details
- Assessor Parcel Number 110140900500
Ownership History
Purchase Details
Home Financials for this Owner
Home Financials are based on the most recent Mortgage that was taken out on this home.Purchase Details
Similar Homes in Charles City, IA
Home Values in the Area
Average Home Value in this Area
Purchase History
| Date | Type | Sale Price | Title Company |
|---|---|---|---|
| Warranty Deed | $215,000 | None Listed On Document | |
| Warranty Deed | $150,000 | None Available |
Mortgage History
| Date | Status | Loan Amount | Loan Type |
|---|---|---|---|
| Open | $217,171 | New Conventional |
Property History
| Date | Event | Price | Change | Sq Ft Price |
|---|---|---|---|---|
| 04/25/2025 04/25/25 | Sold | $215,000 | -8.5% | $87 / Sq Ft |
| 02/27/2025 02/27/25 | Pending | -- | -- | -- |
| 12/03/2024 12/03/24 | For Sale | $235,000 | -- | $95 / Sq Ft |
Tax History Compared to Growth
Tax History
| Year | Tax Paid | Tax Assessment Tax Assessment Total Assessment is a certain percentage of the fair market value that is determined by local assessors to be the total taxable value of land and additions on the property. | Land | Improvement |
|---|---|---|---|---|
| 2024 | $3,702 | $208,570 | $24,910 | $183,660 |
| 2023 | $3,600 | $208,570 | $24,910 | $183,660 |
| 2022 | $3,406 | $170,760 | $24,910 | $145,850 |
| 2021 | $3,790 | $162,180 | $24,910 | $137,270 |
| 2020 | $3,790 | $179,330 | $24,910 | $154,420 |
| 2019 | $3,382 | $176,350 | $19,370 | $156,980 |
| 2018 | $3,156 | $158,870 | $19,370 | $139,500 |
| 2017 | $3,120 | $158,870 | $19,370 | $139,500 |
| 2016 | $3,070 | $158,870 | $19,370 | $139,500 |
| 2015 | $3,070 | $154,240 | $19,370 | $134,870 |
| 2014 | $3,142 | $154,240 | $19,370 | $134,870 |
Agents Affiliated with this Home
-
Lori Stewart

Seller's Agent in 2025
Lori Stewart
Stewart Realty Company
(641) 257-9990
99 Total Sales
-
Connie Parson

Buyer's Agent in 2025
Connie Parson
Parson Real Estate
(641) 220-3660
190 Total Sales
Map
Source: Northeast Iowa Regional Board of REALTORS®
MLS Number: NBR20245275
APN: 11-01-409-005-00
