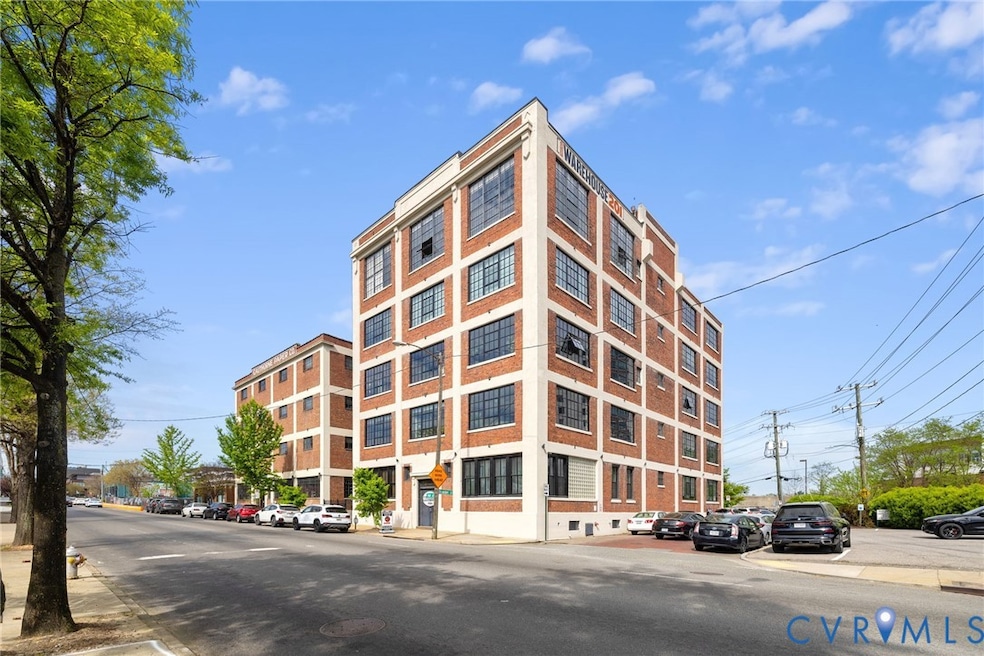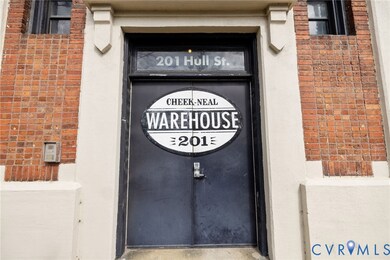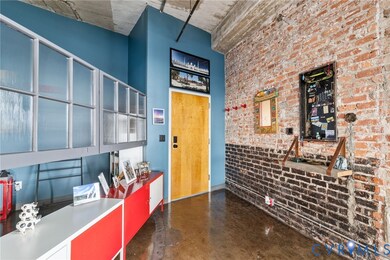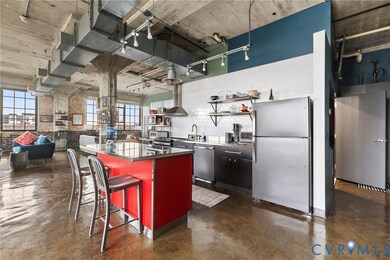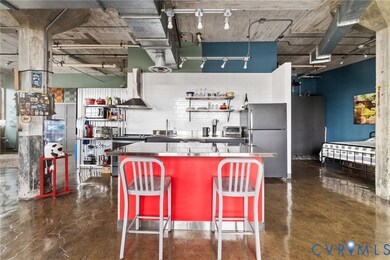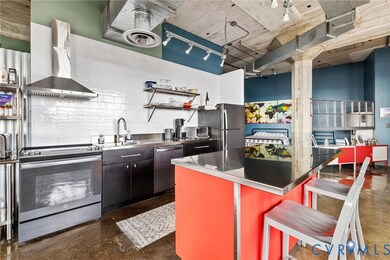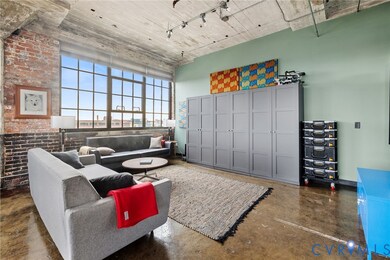201 Hull St Unit 44 Richmond, VA 23224
Manchester NeighborhoodEstimated payment $3,251/month
Highlights
- Water Views
- Property is near public transit
- Accessible Approach with Ramp
- Open High School Rated A+
- High Ceiling
- Accessible Bedroom
About This Home
Experience modern loft living in the heart of Manchester at Warehouse 201. This beautifully updated condominium blends the building’s historic character—exposed brick, soaring ceilings, and polished concrete floors—with contemporary comfort. An open living and kitchen area offers abundant natural light through oversized windows and is ideal for both daily living and entertaining. The generous bedroom area provides privacy and convenience, paired with an updated full bath and an additional half bath for guests.
Enjoy ample in-unit storage, a deeded parking spot 15 feet from the front door, and access to the building’s rooftop lounge with sweeping skyline and James River views. Located steps from riverfront trails, Shockoe Bottom, Belle Isle, local breweries, and the best of Richmond’s urban lifestyle, Warehouse 201 delivers unmatched character and convenience.
Listing Agent
Long & Foster REALTORS Brokerage Phone: (804) 340-7000 License #0225058507 Listed on: 11/21/2025

Co-Listing Agent
Long & Foster REALTORS Brokerage Phone: (804) 340-7000 License #0225271392
Property Details
Home Type
- Condominium
Est. Annual Taxes
- $3,750
Year Built
- Built in 1920
HOA Fees
- $403 Monthly HOA Fees
Parking
- Assigned Parking
Property Views
- Water
- City
Home Design
- Flat Roof Shape
- Brick Exterior Construction
- Fire Rated Drywall
- Composition Roof
- Rubber Roof
- Concrete Block And Stucco Construction
- Plaster
Interior Spaces
- 1,501 Sq Ft Home
- 1-Story Property
- High Ceiling
- Ceiling Fan
- Track Lighting
- Concrete Flooring
- Stacked Washer and Dryer
Kitchen
- Oven
- Electric Cooktop
- Stove
- Dishwasher
- Kitchen Island
Bedrooms and Bathrooms
- 2 Bedrooms
- En-Suite Primary Bedroom
Accessible Home Design
- Accessible Elevator Installed
- Accessible Full Bathroom
- Accessible Bedroom
- Accessible Kitchen
- Accessible Approach with Ramp
Location
- Property is near public transit
Schools
- Blackwell Elementary School
- Martin Luther King Jr. Middle School
- Armstrong High School
Utilities
- Central Air
- Heat Pump System
- Water Heater
Listing and Financial Details
- Assessor Parcel Number S000-0053-041
Community Details
Overview
- Manchester Subdivision
Amenities
- Community Deck or Porch
- Common Area
Pet Policy
- Call for details about the types of pets allowed
Map
Home Values in the Area
Average Home Value in this Area
Tax History
| Year | Tax Paid | Tax Assessment Tax Assessment Total Assessment is a certain percentage of the fair market value that is determined by local assessors to be the total taxable value of land and additions on the property. | Land | Improvement |
|---|---|---|---|---|
| 2025 | $3,360 | $280,000 | $35,000 | $245,000 |
| 2024 | $3,360 | $280,000 | $35,000 | $245,000 |
| 2023 | $3,360 | $280,000 | $35,000 | $245,000 |
| 2022 | $2,976 | $248,000 | $35,000 | $213,000 |
| 2021 | $2,976 | $248,000 | $35,000 | $213,000 |
| 2020 | $2,976 | $248,000 | $52,000 | $196,000 |
| 2019 | $2,892 | $241,000 | $65,000 | $176,000 |
| 2018 | $1,356 | $228,000 | $65,000 | $163,000 |
| 2017 | $2,736 | $228,000 | $65,000 | $163,000 |
| 2016 | $1,320 | $225,000 | $65,000 | $160,000 |
| 2015 | $1,320 | $225,000 | $65,000 | $160,000 |
| 2014 | $1,320 | $225,000 | $65,000 | $160,000 |
Property History
| Date | Event | Price | List to Sale | Price per Sq Ft | Prior Sale |
|---|---|---|---|---|---|
| 11/26/2025 11/26/25 | For Sale | $479,999 | +44.4% | $320 / Sq Ft | |
| 06/01/2021 06/01/21 | Sold | $332,500 | -0.9% | $222 / Sq Ft | View Prior Sale |
| 04/14/2021 04/14/21 | Pending | -- | -- | -- | |
| 03/31/2021 03/31/21 | For Sale | $335,500 | +0.9% | $224 / Sq Ft | |
| 01/28/2021 01/28/21 | Off Market | $332,500 | -- | -- | |
| 03/04/2020 03/04/20 | For Sale | $335,500 | -- | $224 / Sq Ft |
Purchase History
| Date | Type | Sale Price | Title Company |
|---|---|---|---|
| Warranty Deed | $332,500 | Attorney |
Source: Central Virginia Regional MLS
MLS Number: 2532167
APN: S000-0053-041
- 602 Decatur St
- 600 Decatur St
- 604 Decatur St
- 606 Decatur St
- 608 Decatur St
- 612 Decatur St
- 610 Decatur St
- 111 E 6th St
- 113 E 6th St
- 115 E 6th St
- 117 E 6th St
- 119 E 6th St
- 614 Decatur St
- 417 W 7th St
- 907 Bainbridge St
- 815 Porter St Unit U219
- 401 W 7th St
- 413 W 7th St
- 425 W 7th St
- Southaven Plan at McRae & Lacy
- 111 Hull St
- 400 Hull St
- 103 E 2nd St
- 307 Stockton St
- 104 E 2nd St
- 101 Manchester Rd
- 500 Bainbridge St
- 512 Hull St
- 403 Stockton St Unit 4108
- 403 Stockton St Unit 4107
- 15 W 7th St
- 411-611 Bainbridge St
- 505 Porter St
- 500 Stockton St
- 212 W 7th St
- 700 Stockton St
- 700 Everett St Unit 2401.1404943
- 700 Everett St Unit 2148.1404942
- 700 Everett St Unit 1113.1404938
- 700 Everett St Unit 2006.1404940
