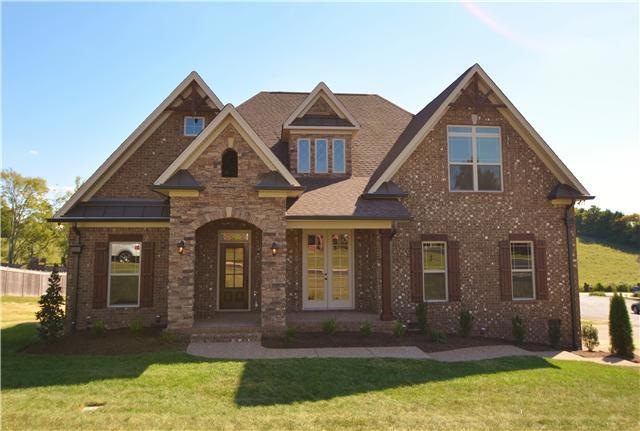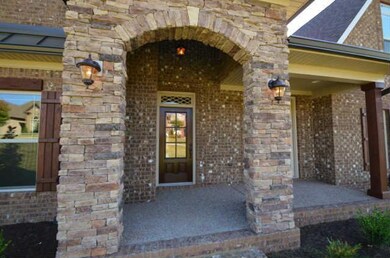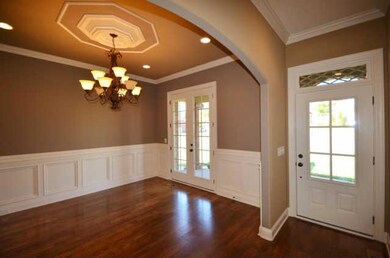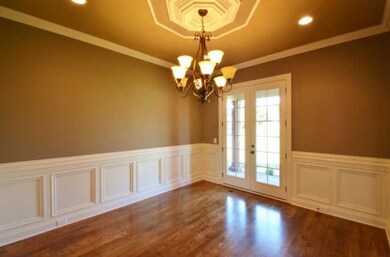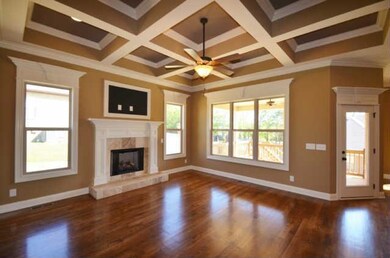
201 Jamies Way Mt. Juliet, TN 37122
Highlights
- Wood Flooring
- 1 Fireplace
- Covered Deck
- Gladeville Elementary School Rated A
- 2 Car Attached Garage
- Walk-In Closet
About This Home
As of May 2021Peyton Plan, all brick, Covered back deck, beautiful foyer, Awesome Kit/Island, Very Open, Custom cabinets, Granite, Tile, stainless, H.W. Tile Shower, Extensive Custom Trim Work, great location,
Last Agent to Sell the Property
RE/MAX Exceptional Properties License #227382 Listed on: 09/25/2014

Home Details
Home Type
- Single Family
Est. Annual Taxes
- $2,358
Year Built
- Built in 2014
Parking
- 2 Car Attached Garage
- Garage Door Opener
Home Design
- Brick Exterior Construction
Interior Spaces
- 3,151 Sq Ft Home
- Property has 2 Levels
- Ceiling Fan
- 1 Fireplace
- Crawl Space
Kitchen
- Microwave
- Dishwasher
Flooring
- Wood
- Carpet
- Tile
Bedrooms and Bathrooms
- 4 Bedrooms | 2 Main Level Bedrooms
- Walk-In Closet
- 3 Full Bathrooms
Schools
- Gladeville Elementary School
- West Wilson Middle School
- Wilson Central High School
Utilities
- Cooling Available
- Central Heating
- STEP System includes septic tank and pump
Additional Features
- Covered Deck
- Lot Dimensions are 97x128
Community Details
- Berkshire Ridge Subdivision
Listing and Financial Details
- Tax Lot 37
- Assessor Parcel Number 095J A 03700 000
Ownership History
Purchase Details
Home Financials for this Owner
Home Financials are based on the most recent Mortgage that was taken out on this home.Purchase Details
Home Financials for this Owner
Home Financials are based on the most recent Mortgage that was taken out on this home.Purchase Details
Similar Homes in the area
Home Values in the Area
Average Home Value in this Area
Purchase History
| Date | Type | Sale Price | Title Company |
|---|---|---|---|
| Warranty Deed | $540,000 | Chapman & Rosenthal Ttl Inc | |
| Warranty Deed | $389,900 | -- | |
| Warranty Deed | $70,000 | -- |
Mortgage History
| Date | Status | Loan Amount | Loan Type |
|---|---|---|---|
| Open | $474,000 | New Conventional | |
| Previous Owner | $289,900 | New Conventional |
Property History
| Date | Event | Price | Change | Sq Ft Price |
|---|---|---|---|---|
| 05/19/2021 05/19/21 | Sold | $540,000 | +20.0% | $171 / Sq Ft |
| 05/01/2021 05/01/21 | Pending | -- | -- | -- |
| 04/26/2021 04/26/21 | For Sale | $450,000 | +42.9% | $143 / Sq Ft |
| 03/16/2017 03/16/17 | Pending | -- | -- | -- |
| 03/16/2017 03/16/17 | Price Changed | $315,000 | -3.1% | $100 / Sq Ft |
| 03/07/2017 03/07/17 | For Sale | $325,000 | -16.6% | $103 / Sq Ft |
| 12/31/2014 12/31/14 | Sold | $389,900 | -- | $124 / Sq Ft |
Tax History Compared to Growth
Tax History
| Year | Tax Paid | Tax Assessment Tax Assessment Total Assessment is a certain percentage of the fair market value that is determined by local assessors to be the total taxable value of land and additions on the property. | Land | Improvement |
|---|---|---|---|---|
| 2024 | $2,358 | $123,550 | $27,500 | $96,050 |
| 2022 | $2,314 | $121,225 | $27,500 | $93,725 |
| 2021 | $2,200 | $121,225 | $27,500 | $93,725 |
| 2020 | $2,307 | $115,275 | $27,500 | $87,775 |
| 2019 | $2,302 | $91,600 | $18,750 | $72,850 |
| 2018 | $2,302 | $91,400 | $18,750 | $72,650 |
| 2017 | $2,302 | $91,400 | $18,750 | $72,650 |
| 2016 | $2,302 | $91,400 | $18,750 | $72,650 |
| 2015 | $2,349 | $91,400 | $18,750 | $72,650 |
| 2014 | $2,062 | $80,216 | $0 | $0 |
Agents Affiliated with this Home
-
Brianna Morant

Seller's Agent in 2021
Brianna Morant
Benchmark Realty, LLC
(615) 484-9994
14 in this area
551 Total Sales
-
Jonny Gleaton

Buyer's Agent in 2021
Jonny Gleaton
Compass
(615) 285-9528
4 in this area
100 Total Sales
-
Debra Melvin

Seller's Agent in 2014
Debra Melvin
RE/MAX
(615) 948-2769
31 in this area
273 Total Sales
-
Julie Wisby

Buyer's Agent in 2014
Julie Wisby
Adaro Realty
(615) 596-8399
35 Total Sales
Map
Source: Realtracs
MLS Number: 1578268
APN: 095J-A-037.00
- 11671 Central Pike
- 5779 Beckwith Rd
- 412 Butler Rd
- 311 Collier Rd
- 436 Butler Rd
- 17 Kilkham Ct
- 0 Posey Hill Rd
- 273 Antebellum Ln
- 829 Dean Dr
- 1345 Beasley Blvd
- 5600 Beckwith Rd
- 126 Grey Place
- 713 Castle Rd
- 5389 Beckwith Rd
- 20 Friary Ct
- 221 Antebellum Ln
- 409 Boulder Creek Ct
- 5338 Beckwith Rd
- 5292 Beckwith Rd
- 500 Archwood Valley
