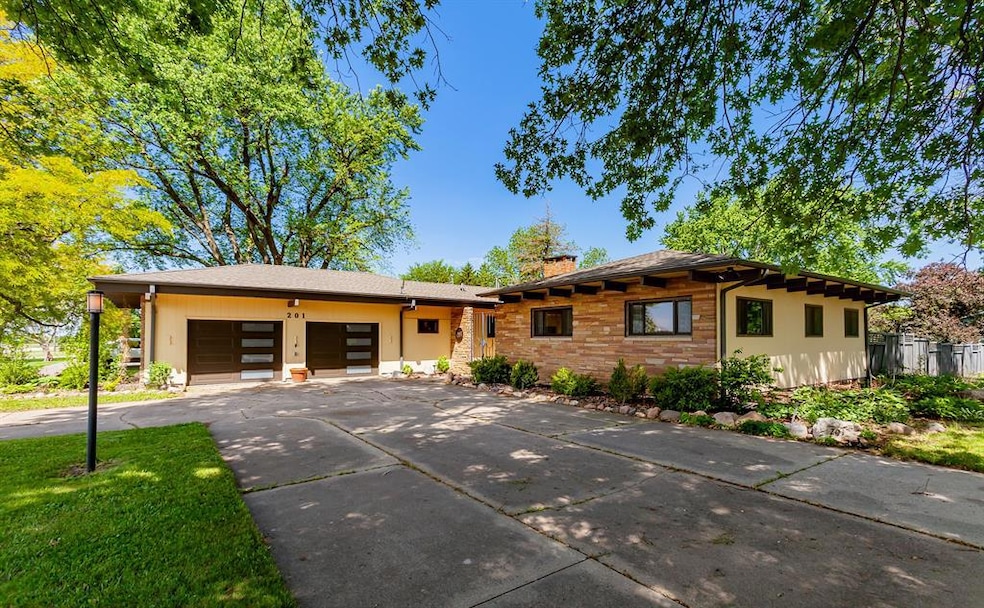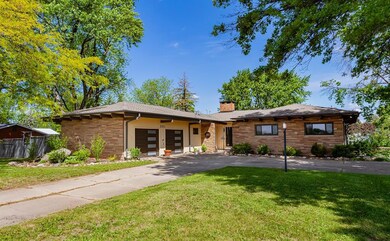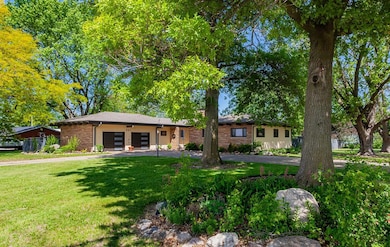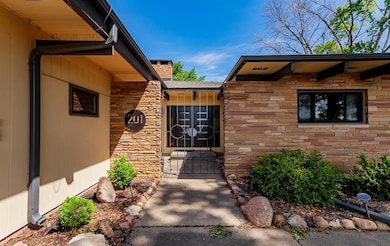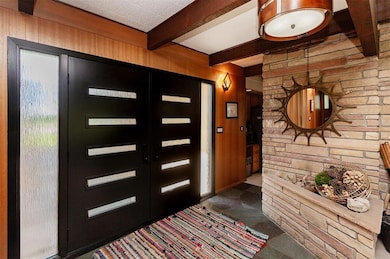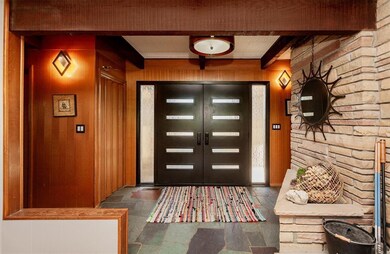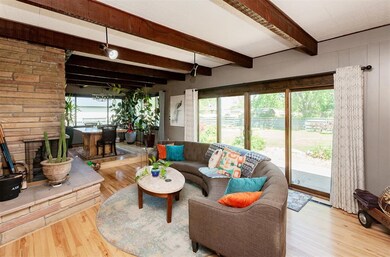
201 Jet St SW Mitchellville, IA 50169
Estimated payment $2,042/month
Highlights
- Ranch Style House
- 1 Fireplace
- Eat-In Kitchen
- Mitchellville Elementary School Rated A-
- No HOA
- Forced Air Heating and Cooling System
About This Home
You'll fall in love with the incredible curb appeal and generous size of this stunning property! Situated on a spacious corner lot, this home offers nearly of an acre of beautifully usable yard space. The corner location also provides the convenience of a drive-through driveway perfect for easy access and extra parking. As you approach the home, you're welcomed by charming wrought iron gates leading into a private vestibule, where elegant double doors create a grand first impression. Step inside and immediately enjoy the abundance of natural light that fills the space. The expansive living room features a striking stone wood-burning fireplace and flows seamlessly into a spacious dining room ideal for entertaining. Gleaming hardwood floors run throughout most of the home, adding warmth and character. The kitchen opens up to the dining area and boasts ample cabinetry, a stylish range hood, and a functional layout. Just off the kitchen is a versatile nook perfect for a pet area, pantry, extra storage, or a creative workspace. You'll also find a convenient half bath and a third, non-conforming bedroom that can easily serve as an office, den, or guest room. On the opposite side of the home are two oversized bedrooms and a full bath, providing privacy and comfort. The main-level laundry room adds everyday convenience. Step outside into your own private oasis.
Home Details
Home Type
- Single Family
Est. Annual Taxes
- $4,447
Year Built
- Built in 1964
Lot Details
- 0.69 Acre Lot
- Lot Dimensions are 150x200
Home Design
- Ranch Style House
- Block Foundation
- Asphalt Shingled Roof
- Wood Siding
Interior Spaces
- 1,766 Sq Ft Home
- 1 Fireplace
- Family Room
- Dining Area
- Crawl Space
Kitchen
- Eat-In Kitchen
- Stove
- Microwave
- Dishwasher
Bedrooms and Bathrooms
- 3 Main Level Bedrooms
Laundry
- Laundry on main level
- Dryer
- Washer
Parking
- 2 Car Attached Garage
- Driveway
Utilities
- Forced Air Heating and Cooling System
- Cable TV Available
Community Details
- No Home Owners Association
Listing and Financial Details
- Assessor Parcel Number 14100343001000
Map
Home Values in the Area
Average Home Value in this Area
Tax History
| Year | Tax Paid | Tax Assessment Tax Assessment Total Assessment is a certain percentage of the fair market value that is determined by local assessors to be the total taxable value of land and additions on the property. | Land | Improvement |
|---|---|---|---|---|
| 2024 | $4,018 | $253,700 | $52,200 | $201,500 |
| 2023 | $3,762 | $253,700 | $52,200 | $201,500 |
| 2022 | $3,714 | $201,500 | $42,800 | $158,700 |
| 2021 | $3,474 | $201,500 | $42,800 | $158,700 |
| 2020 | $3,420 | $181,800 | $38,600 | $143,200 |
| 2019 | $3,400 | $181,800 | $38,600 | $143,200 |
| 2018 | $3,846 | $174,100 | $35,900 | $138,200 |
| 2017 | $4,236 | $174,100 | $35,900 | $138,200 |
| 2016 | $4,216 | $173,700 | $35,500 | $138,200 |
| 2015 | $4,216 | $173,700 | $35,500 | $138,200 |
| 2014 | $4,286 | $173,100 | $34,800 | $138,300 |
Property History
| Date | Event | Price | Change | Sq Ft Price |
|---|---|---|---|---|
| 06/18/2025 06/18/25 | Pending | -- | -- | -- |
| 06/12/2025 06/12/25 | For Sale | $299,900 | 0.0% | $170 / Sq Ft |
| 05/29/2025 05/29/25 | Pending | -- | -- | -- |
| 05/27/2025 05/27/25 | For Sale | $299,900 | +92.4% | $170 / Sq Ft |
| 07/01/2016 07/01/16 | Sold | $155,900 | -5.5% | $88 / Sq Ft |
| 05/26/2016 05/26/16 | Pending | -- | -- | -- |
| 02/08/2016 02/08/16 | For Sale | $164,900 | -- | $93 / Sq Ft |
Purchase History
| Date | Type | Sale Price | Title Company |
|---|---|---|---|
| Warranty Deed | $160,000 | None Available | |
| Warranty Deed | $116,000 | -- |
Mortgage History
| Date | Status | Loan Amount | Loan Type |
|---|---|---|---|
| Open | $150,000 | New Conventional | |
| Closed | $147,000 | New Conventional | |
| Closed | $157,003 | FHA | |
| Previous Owner | $172,000 | Credit Line Revolving | |
| Previous Owner | $61,500 | No Value Available |
Similar Homes in Mitchellville, IA
Source: Des Moines Area Association of REALTORS®
MLS Number: 718881
APN: 141-00343001000
- 400 Center Ave S
- 209 Market Ave SW
- 200 Space Ave SW
- 205 Center Ave N
- 0 Center Ave N
- 110 4th St NE
- 202 Oak Ave NE
- 417 Coyote St
- 501 Coyote St
- 701 Patchett Dr NE
- 800 Patchett Dr NE
- 320 Wise Ct NE
- 6200 NE 112th St
- 14193 S 28th Ave W
- 6501 W 140th St S
- 6181 NE 96th St
- 7550 112th St NE
- 11653 NE 78th Ave
- 9490 NE 42nd Place
- 13565 S 60th Ave W
