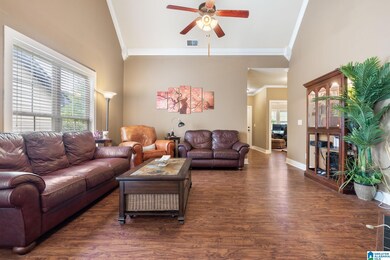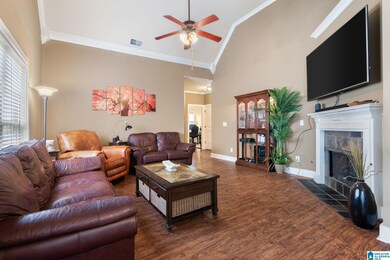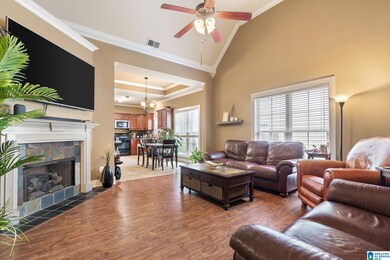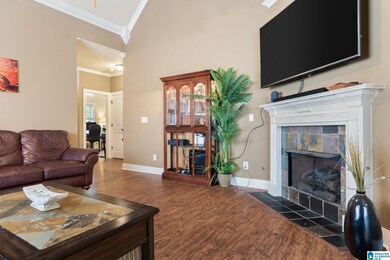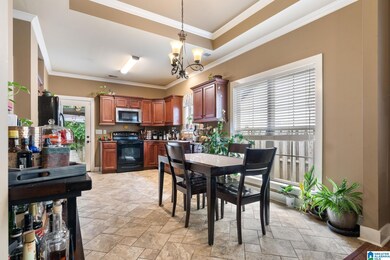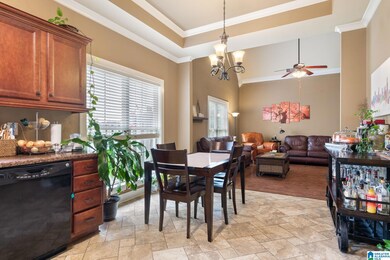
201 Kingston Ct Birmingham, AL 35211
Sand Ridge NeighborhoodHighlights
- Cathedral Ceiling
- Attic
- Double Pane Windows
- Wood Flooring
- 1 Car Attached Garage
- Crown Molding
About This Home
As of September 2024Location!! Location!! One Level Living at its best!! Welcome to 201 Kingston Court in the highly sought after Oxmoor Ridge Neighborhood!! This charming home features 3 bedrooms and 2 full baths on a quiet, low traffic cul-de-sac street. The home features HARDWOOD floors in the Living Room and bedrooms & tile flooring in the kitchen. The backyard is fenced and private with a nice patio!! HUGE (Garage Size) built-out storage area added in the attic. The one car garage is perfect for parking and storage - no steps! This neighborhood is super friendly & PET friendly!! Easy 12-15 minute commute to UAB!!This house is unbelievably convenient to I-65/Grandview/Princeton/Brookwood/Homewood, the movies, grocery stores, shopping and dining!
Home Details
Home Type
- Single Family
Est. Annual Taxes
- $1,571
Year Built
- Built in 2010
HOA Fees
- $25 Monthly HOA Fees
Parking
- 1 Car Attached Garage
- Garage on Main Level
- Front Facing Garage
- Driveway
Home Design
- Brick Exterior Construction
- Slab Foundation
- Ridge Vents on the Roof
- HardiePlank Siding
Interior Spaces
- 1,246 Sq Ft Home
- 1-Story Property
- Crown Molding
- Smooth Ceilings
- Cathedral Ceiling
- Recessed Lighting
- Ventless Fireplace
- Gas Fireplace
- Double Pane Windows
- Living Room with Fireplace
- Pull Down Stairs to Attic
Kitchen
- Electric Oven
- Electric Cooktop
- Built-In Microwave
- Laminate Countertops
Flooring
- Wood
- Tile
- Vinyl
Bedrooms and Bathrooms
- 3 Bedrooms
- Walk-In Closet
- 2 Full Bathrooms
- Bathtub and Shower Combination in Primary Bathroom
Laundry
- Laundry Room
- Laundry on main level
- Washer and Electric Dryer Hookup
Schools
- Wenonah Elementary And Middle School
- Wenonah High School
Utilities
- Central Air
- Heating System Uses Gas
- Underground Utilities
- Gas Water Heater
Additional Features
- Patio
- 436 Sq Ft Lot
Community Details
- Association fees include common grounds mntc, management fee
- Community Management Ass Association, Phone Number (205) 564-6423
Listing and Financial Details
- Visit Down Payment Resource Website
- Assessor Parcel Number 29-00-32-4-000-001.049
Ownership History
Purchase Details
Home Financials for this Owner
Home Financials are based on the most recent Mortgage that was taken out on this home.Purchase Details
Home Financials for this Owner
Home Financials are based on the most recent Mortgage that was taken out on this home.Purchase Details
Home Financials for this Owner
Home Financials are based on the most recent Mortgage that was taken out on this home.Purchase Details
Home Financials for this Owner
Home Financials are based on the most recent Mortgage that was taken out on this home.Similar Homes in the area
Home Values in the Area
Average Home Value in this Area
Purchase History
| Date | Type | Sale Price | Title Company |
|---|---|---|---|
| Warranty Deed | $295,000 | None Listed On Document | |
| Warranty Deed | $203,500 | -- | |
| Warranty Deed | $180,900 | -- | |
| Warranty Deed | $162,900 | None Available |
Mortgage History
| Date | Status | Loan Amount | Loan Type |
|---|---|---|---|
| Open | $267,305 | New Conventional | |
| Previous Owner | $162,000 | New Conventional | |
| Previous Owner | $162,800 | New Conventional | |
| Previous Owner | $177,622 | FHA | |
| Previous Owner | $160,734 | FHA |
Property History
| Date | Event | Price | Change | Sq Ft Price |
|---|---|---|---|---|
| 09/30/2024 09/30/24 | Sold | $295,000 | -1.6% | $237 / Sq Ft |
| 09/01/2024 09/01/24 | Price Changed | $299,900 | -1.6% | $241 / Sq Ft |
| 08/27/2024 08/27/24 | Price Changed | $304,900 | -3.2% | $245 / Sq Ft |
| 08/17/2024 08/17/24 | For Sale | $314,900 | +54.7% | $253 / Sq Ft |
| 06/28/2018 06/28/18 | Sold | $203,500 | +1.8% | $163 / Sq Ft |
| 05/10/2018 05/10/18 | For Sale | $200,000 | +10.6% | $160 / Sq Ft |
| 09/01/2016 09/01/16 | Sold | $180,900 | +0.6% | $145 / Sq Ft |
| 07/18/2016 07/18/16 | Pending | -- | -- | -- |
| 07/04/2016 07/04/16 | For Sale | $179,900 | -- | $144 / Sq Ft |
Tax History Compared to Growth
Tax History
| Year | Tax Paid | Tax Assessment Tax Assessment Total Assessment is a certain percentage of the fair market value that is determined by local assessors to be the total taxable value of land and additions on the property. | Land | Improvement |
|---|---|---|---|---|
| 2024 | $1,561 | $27,140 | -- | -- |
| 2022 | $1,591 | $22,930 | $7,200 | $15,730 |
| 2021 | $1,459 | $21,120 | $7,200 | $13,920 |
| 2020 | $1,364 | $19,650 | $7,200 | $12,450 |
| 2019 | $1,271 | $18,520 | $0 | $0 |
| 2018 | $1,197 | $17,500 | $0 | $0 |
| 2017 | $1,111 | $16,320 | $0 | $0 |
| 2016 | $1,125 | $16,500 | $0 | $0 |
| 2015 | $1,111 | $16,320 | $0 | $0 |
| 2014 | $1,173 | $16,100 | $0 | $0 |
| 2013 | $1,173 | $16,100 | $0 | $0 |
Agents Affiliated with this Home
-
Melvin Upchurch

Seller's Agent in 2024
Melvin Upchurch
LIST Birmingham
(205) 223-6192
7 in this area
318 Total Sales
-
Ashley Davis

Buyer's Agent in 2024
Ashley Davis
ARC Realty Cahaba Heights
(205) 223-5846
3 in this area
187 Total Sales
-
Catherine Singletary

Seller's Agent in 2018
Catherine Singletary
Keller Williams Realty Vestavia
(601) 543-8083
1 in this area
84 Total Sales
-
Benjamin Miller

Buyer's Agent in 2018
Benjamin Miller
1 Percent Lists Legacy
(256) 735-6996
54 Total Sales
-
Ashley Sellers

Seller's Agent in 2016
Ashley Sellers
Keller Williams Realty Hoover
(205) 535-2240
2 in this area
100 Total Sales
Map
Source: Greater Alabama MLS
MLS Number: 21394634
APN: 29-00-32-4-000-001.049
- 1233 Mays Village Rd
- 336 Kingston Cir
- 213 Kingston Cir
- 353 Kingston Cir
- 128 Kingston Ridge
- 3931 Sydney Dr
- 3905 Sydney Dr
- 2550 Goss St Unit 1
- 3970 Sydney Dr
- 2555 Goss St Unit 3
- 129 Singapore Cir
- 132 Singapore Cir
- 2816 Oxmoor Glen Dr
- 2628 Wenonah Oxmoor Rd
- 2734 Oxmoor Way
- 2719 Oxmoor Way
- 2713 Oxmoor Way
- 2881 Robinson Dr
- 2811 Village Ln
- 421 Sunbelt Dr

