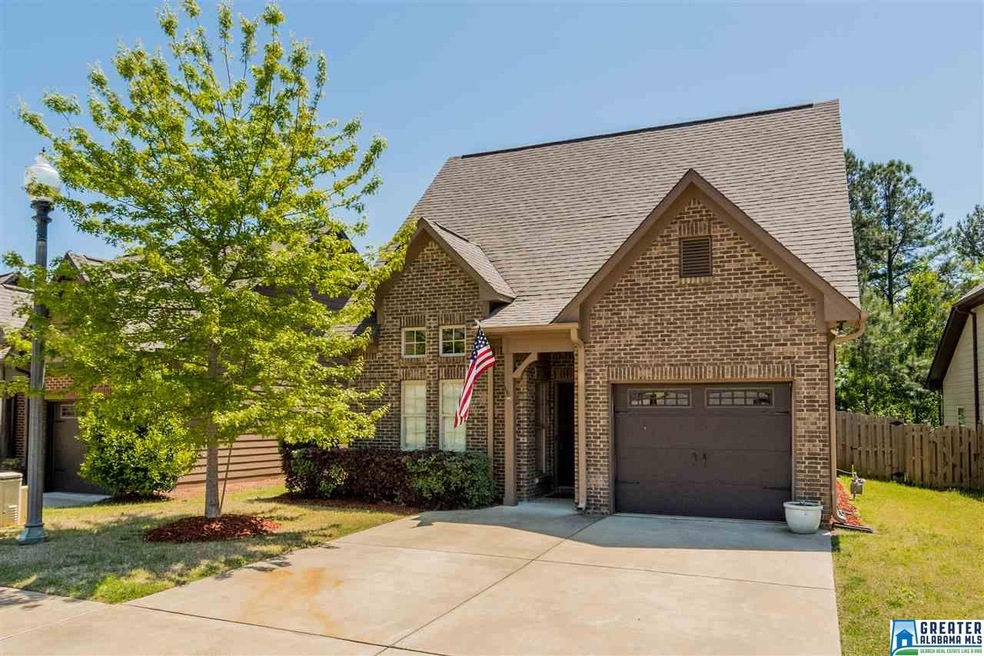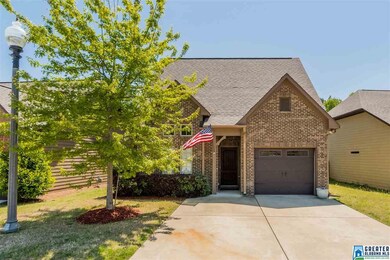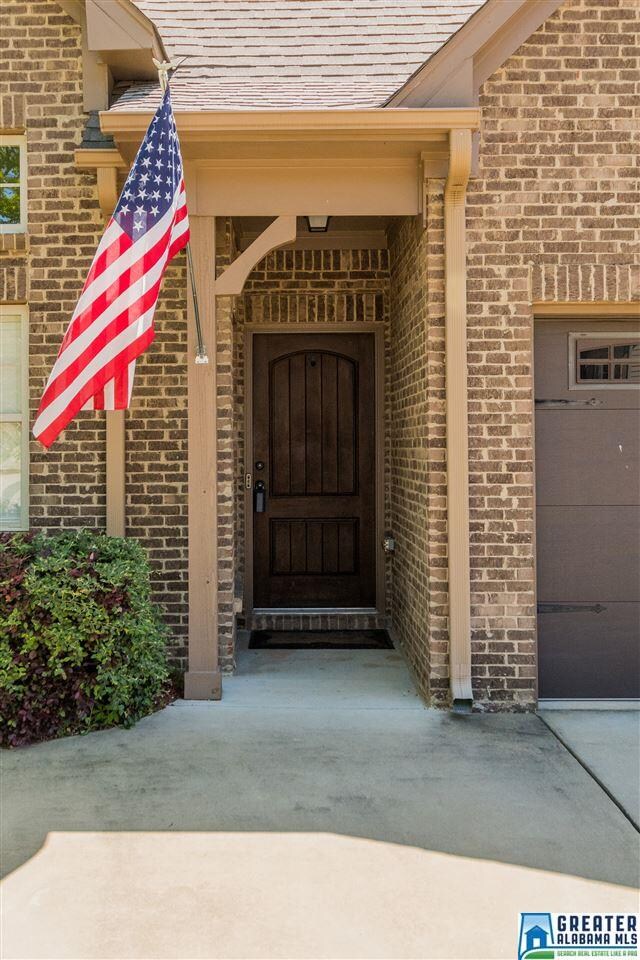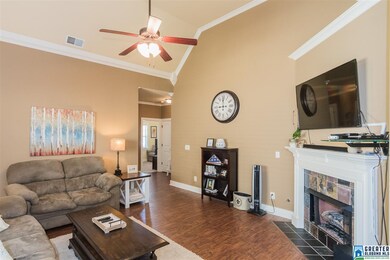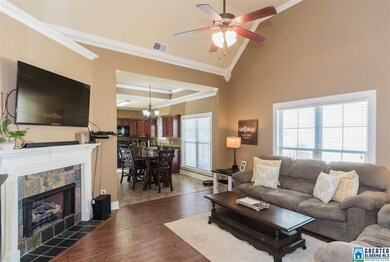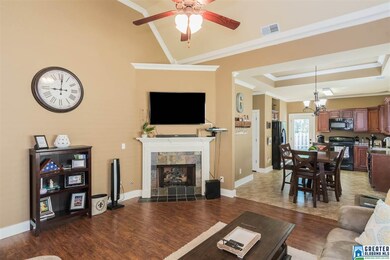
201 Kingston Ct Birmingham, AL 35211
Sand Ridge NeighborhoodHighlights
- Cathedral Ceiling
- Fenced Yard
- Crown Molding
- Attic
- 1 Car Attached Garage
- Walk-In Closet
About This Home
As of September 2024Come see this fantastic 3 bedroom, 2 bath home in Oxmoor Ridge! This great house features vaulted ceilings in the living room, and open living, dining, and kitchen area, a great back patio, a one car garage, and much, much more! This is the perfect spot to call home. Call today to schedule a showing!
Last Agent to Sell the Property
Keller Williams Realty Vestavia Listed on: 05/10/2018

Home Details
Home Type
- Single Family
Est. Annual Taxes
- $1,121
Year Built
- Built in 2010
Lot Details
- 44 Sq Ft Lot
- Fenced Yard
HOA Fees
- $25 Monthly HOA Fees
Parking
- 1 Car Attached Garage
- Garage on Main Level
- Front Facing Garage
- Driveway
- Off-Street Parking
- Assigned Parking
Home Design
- Brick Exterior Construction
- Slab Foundation
- HardiePlank Siding
Interior Spaces
- 1,248 Sq Ft Home
- 1-Story Property
- Crown Molding
- Smooth Ceilings
- Cathedral Ceiling
- Recessed Lighting
- Gas Fireplace
- Window Treatments
- Living Room with Fireplace
- Dining Room
- Pull Down Stairs to Attic
Kitchen
- Electric Oven
- Electric Cooktop
- Built-In Microwave
- Dishwasher
- Laminate Countertops
- Disposal
Flooring
- Carpet
- Laminate
- Vinyl
Bedrooms and Bathrooms
- 3 Bedrooms
- Walk-In Closet
- 2 Full Bathrooms
- Bathtub and Shower Combination in Primary Bathroom
- Linen Closet In Bathroom
Laundry
- Laundry Room
- Laundry on main level
- Washer and Electric Dryer Hookup
Outdoor Features
- Patio
Utilities
- Central Heating and Cooling System
- Heating System Uses Gas
- Underground Utilities
- Gas Water Heater
Community Details
- Blackwell Nelson Association, Phone Number (205) 637-0281
Listing and Financial Details
- Assessor Parcel Number 29-00-32-4-000-001.049
Ownership History
Purchase Details
Home Financials for this Owner
Home Financials are based on the most recent Mortgage that was taken out on this home.Purchase Details
Home Financials for this Owner
Home Financials are based on the most recent Mortgage that was taken out on this home.Purchase Details
Home Financials for this Owner
Home Financials are based on the most recent Mortgage that was taken out on this home.Purchase Details
Home Financials for this Owner
Home Financials are based on the most recent Mortgage that was taken out on this home.Similar Homes in the area
Home Values in the Area
Average Home Value in this Area
Purchase History
| Date | Type | Sale Price | Title Company |
|---|---|---|---|
| Warranty Deed | $295,000 | None Listed On Document | |
| Warranty Deed | $203,500 | -- | |
| Warranty Deed | $180,900 | -- | |
| Warranty Deed | $162,900 | None Available |
Mortgage History
| Date | Status | Loan Amount | Loan Type |
|---|---|---|---|
| Open | $267,305 | New Conventional | |
| Previous Owner | $162,000 | New Conventional | |
| Previous Owner | $162,800 | New Conventional | |
| Previous Owner | $177,622 | FHA | |
| Previous Owner | $160,734 | FHA |
Property History
| Date | Event | Price | Change | Sq Ft Price |
|---|---|---|---|---|
| 09/30/2024 09/30/24 | Sold | $295,000 | -1.6% | $237 / Sq Ft |
| 09/01/2024 09/01/24 | Price Changed | $299,900 | -1.6% | $241 / Sq Ft |
| 08/27/2024 08/27/24 | Price Changed | $304,900 | -3.2% | $245 / Sq Ft |
| 08/17/2024 08/17/24 | For Sale | $314,900 | +54.7% | $253 / Sq Ft |
| 06/28/2018 06/28/18 | Sold | $203,500 | +1.8% | $163 / Sq Ft |
| 05/10/2018 05/10/18 | For Sale | $200,000 | +10.6% | $160 / Sq Ft |
| 09/01/2016 09/01/16 | Sold | $180,900 | +0.6% | $145 / Sq Ft |
| 07/18/2016 07/18/16 | Pending | -- | -- | -- |
| 07/04/2016 07/04/16 | For Sale | $179,900 | -- | $144 / Sq Ft |
Tax History Compared to Growth
Tax History
| Year | Tax Paid | Tax Assessment Tax Assessment Total Assessment is a certain percentage of the fair market value that is determined by local assessors to be the total taxable value of land and additions on the property. | Land | Improvement |
|---|---|---|---|---|
| 2024 | $1,561 | $27,140 | -- | -- |
| 2022 | $1,591 | $22,930 | $7,200 | $15,730 |
| 2021 | $1,459 | $21,120 | $7,200 | $13,920 |
| 2020 | $1,364 | $19,650 | $7,200 | $12,450 |
| 2019 | $1,271 | $18,520 | $0 | $0 |
| 2018 | $1,197 | $17,500 | $0 | $0 |
| 2017 | $1,111 | $16,320 | $0 | $0 |
| 2016 | $1,125 | $16,500 | $0 | $0 |
| 2015 | $1,111 | $16,320 | $0 | $0 |
| 2014 | $1,173 | $16,100 | $0 | $0 |
| 2013 | $1,173 | $16,100 | $0 | $0 |
Agents Affiliated with this Home
-
Melvin Upchurch

Seller's Agent in 2024
Melvin Upchurch
LIST Birmingham
(205) 223-6192
7 in this area
318 Total Sales
-
Ashley Davis

Buyer's Agent in 2024
Ashley Davis
ARC Realty Cahaba Heights
(205) 223-5846
3 in this area
187 Total Sales
-
Catherine Singletary

Seller's Agent in 2018
Catherine Singletary
Keller Williams Realty Vestavia
(601) 543-8083
1 in this area
84 Total Sales
-
Benjamin Miller

Buyer's Agent in 2018
Benjamin Miller
1 Percent Lists Legacy
(256) 735-6996
54 Total Sales
-
Ashley Sellers

Seller's Agent in 2016
Ashley Sellers
Keller Williams Realty Hoover
(205) 535-2240
2 in this area
100 Total Sales
Map
Source: Greater Alabama MLS
MLS Number: 816352
APN: 29-00-32-4-000-001.049
- 1233 Mays Village Rd
- 336 Kingston Cir
- 213 Kingston Cir
- 353 Kingston Cir
- 128 Kingston Ridge
- 3931 Sydney Dr
- 3905 Sydney Dr
- 2550 Goss St Unit 1
- 3970 Sydney Dr
- 2555 Goss St Unit 3
- 129 Singapore Cir
- 132 Singapore Cir
- 277 Oxmoor Place
- 2816 Oxmoor Glen Dr
- 2628 Wenonah Oxmoor Rd
- 2734 Oxmoor Way
- 2719 Oxmoor Way
- 2713 Oxmoor Way
- 2881 Robinson Dr
- 2811 Village Ln
