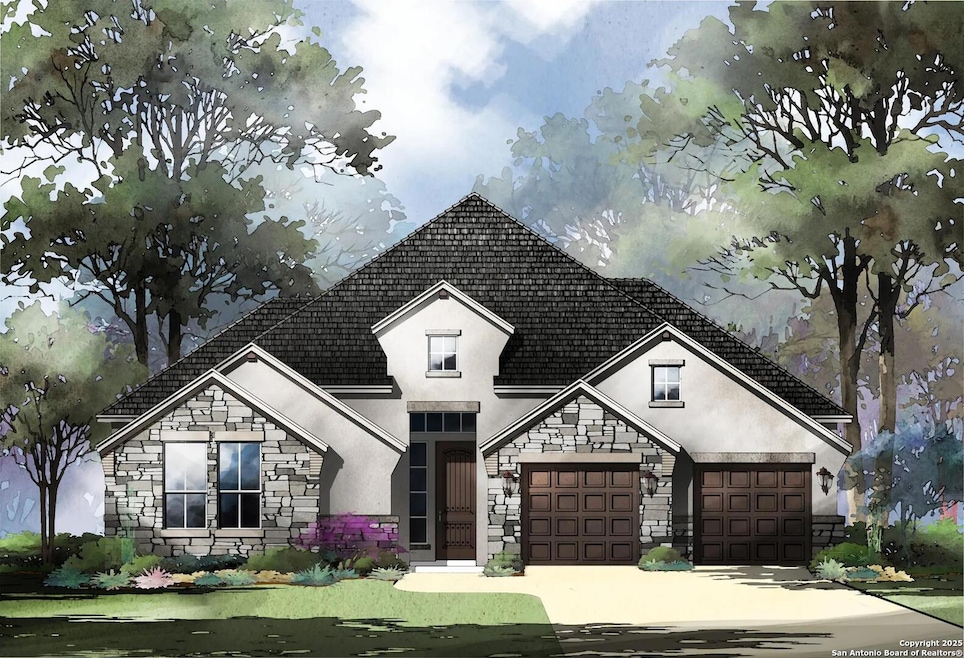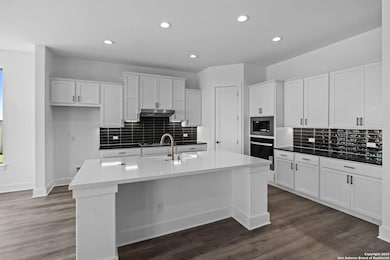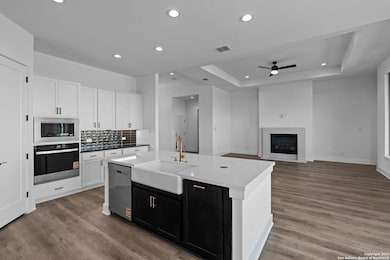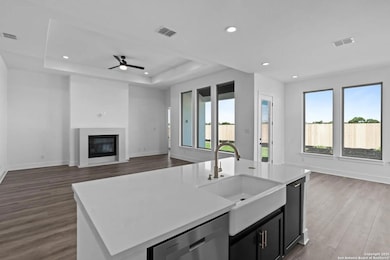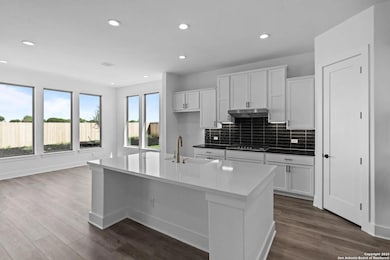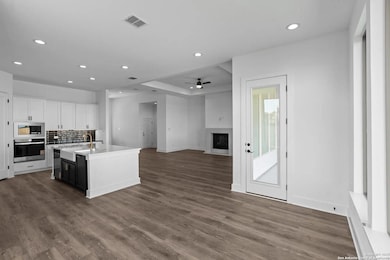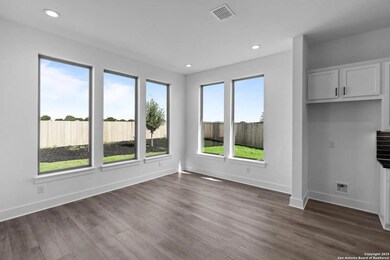201 Lac Leman Dr New Braunfels, TX 78130
Estimated payment $3,189/month
Highlights
- New Construction
- Freestanding Bathtub
- Walk-In Pantry
- Waterfront
- Solid Surface Countertops
- Built-In Double Oven
About This Home
MLS# 1907889 - Built by Drees Custom Homes - Ready Now! ~ You'll love the Pike home in New Braunfels! This one-story floor plan was designed with family functionality and storage in mind. The Pike is an open concept floor plan with a large family room, luxury kitchen, walk-in pantry, and light and airy dining room. Off the open living area is a covered patio for outdoor living. The Pike includes three bedrooms and two full bathrooms. The large primary suite features a luxury bathroom with a freestanding tub, spacious walk-in closet, and double vanities. In addition to the two-car garage and laundry room, the Pike also includes two storage closets.
Home Details
Home Type
- Single Family
Year Built
- Built in 2025 | New Construction
Lot Details
- 0.3 Acre Lot
- Waterfront
- Stone Wall
- Sprinkler System
HOA Fees
- $54 Monthly HOA Fees
Home Design
- Slab Foundation
- Composition Roof
- Roof Vent Fans
- Stucco
Interior Spaces
- 2,118 Sq Ft Home
- Property has 1 Level
- Ceiling Fan
- Gas Log Fireplace
- Double Pane Windows
Kitchen
- Eat-In Kitchen
- Walk-In Pantry
- Built-In Double Oven
- Gas Cooktop
- Microwave
- Ice Maker
- Dishwasher
- Solid Surface Countertops
- Disposal
Flooring
- Carpet
- Ceramic Tile
- Vinyl
Bedrooms and Bathrooms
- 3 Bedrooms
- 2 Full Bathrooms
- Freestanding Bathtub
Laundry
- Laundry Room
- Washer Hookup
Home Security
- Carbon Monoxide Detectors
- Fire and Smoke Detector
Parking
- 1 Car Garage
- Garage Door Opener
Outdoor Features
- Rain Gutters
Schools
- Canyon Middle School
- Canyon High School
Utilities
- Zoned Heating and Cooling
- Electric Water Heater
Listing and Financial Details
- Legal Lot and Block 14 / 12
- Seller Concessions Not Offered
Community Details
Overview
- $375 HOA Transfer Fee
- Lifetime HOA
- Built by Drees Custom Homes
- Legacy At Lake Dunlap Subdivision
- Mandatory home owners association
Recreation
- Park
Map
Home Values in the Area
Average Home Value in this Area
Property History
| Date | Event | Price | List to Sale | Price per Sq Ft | Prior Sale |
|---|---|---|---|---|---|
| 11/08/2025 11/08/25 | Price Changed | $499,900 | 0.0% | $236 / Sq Ft | |
| 10/25/2025 10/25/25 | For Sale | $499,900 | -4.8% | $236 / Sq Ft | |
| 09/30/2025 09/30/25 | Sold | -- | -- | -- | View Prior Sale |
| 09/25/2025 09/25/25 | Off Market | -- | -- | -- | |
| 08/24/2025 08/24/25 | Price Changed | $524,900 | 0.0% | $248 / Sq Ft | |
| 08/20/2025 08/20/25 | For Sale | $524,900 | -- | $248 / Sq Ft |
Source: San Antonio Board of REALTORS®
MLS Number: 1907889
- 213 Lac Leman Dr
- 208 Lac Leman Dr
- 225 Grand Legacy
- 229 Grand Legacy
- 221 Grand Legacy
- Quentin Hill Country Plan at Toll Brothers at Legacy at Lake Dunlap - Legacy at Lake Dunlap
- Quentin Plan at Legacy at Lake Dunlap
- Maren Plan at Legacy at Lake Dunlap
- Paisano Plan at Legacy at Lake Dunlap
- Quentin Traditional Plan at Toll Brothers at Legacy at Lake Dunlap - Legacy at Lake Dunlap
- Nocona Plan at Legacy at Lake Dunlap
- Nocona Modern Farmhouse Plan at Toll Brothers at Legacy at Lake Dunlap - Legacy at Lake Dunlap
- Liliana Plan at Legacy at Lake Dunlap
- Maren Hill Country Plan at Toll Brothers at Legacy at Lake Dunlap - Legacy at Lake Dunlap
- Ophelia Plan at Legacy at Lake Dunlap
- Liliana Hill Country Plan at Toll Brothers at Legacy at Lake Dunlap - Legacy at Lake Dunlap
- Nocona Transitional Plan at Toll Brothers at Legacy at Lake Dunlap - Legacy at Lake Dunlap
- Ophelia Modern Farmhouse Plan at Toll Brothers at Legacy at Lake Dunlap - Legacy at Lake Dunlap
- Madison Plan at Legacy at Lake Dunlap
- NICHOL Plan at Legacy at Lake Dunlap
- 1767 Tx-46 Unit 5303.1409657
- 1767 Tx-46 Unit 7306.1409660
- 1767 Tx-46 Unit 5304.1409658
- 1767 Tx-46 Unit 6307.1409656
- 1767 Tx-46 Unit 6205.1409664
- 1767 Tx-46 Unit 9303.1409662
- 1767 Tx-46 Unit 9302.1409661
- 1767 Tx-46 Unit 5203.1409655
- 512 Dakota Creek
- 344 Blacktail Dr
- 1767 State Hwy 46 S
- 2125 Wood Drake Ln
- 334 Mistflower
- 122 Texas Lantana
- 206 Elderberry
- 339 Mistflower
- 351 Mistflower
- 2111 Dodge Dr
- 428 Holly Bush
- 525 Tom Kemp Dr
