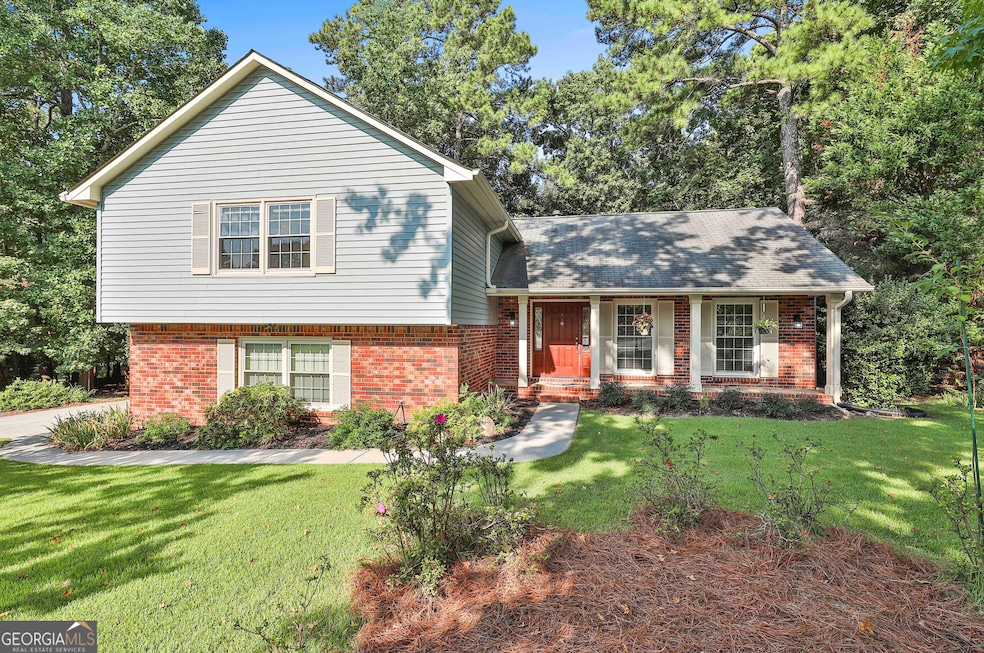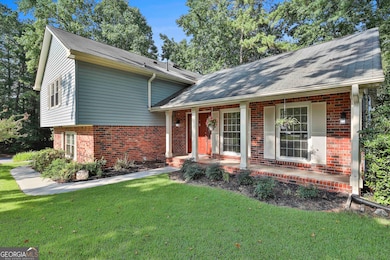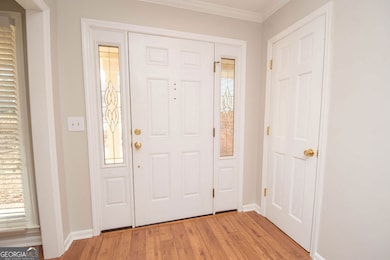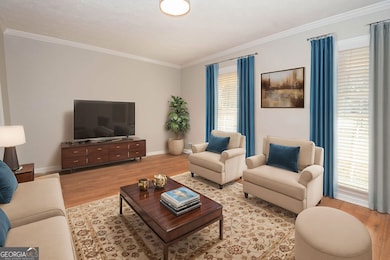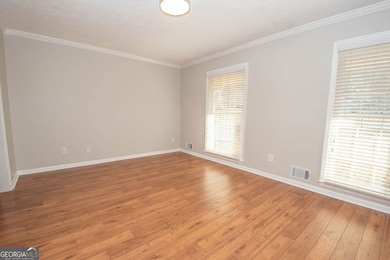Rare find priced this low, 4-bedroom home in PTC with no HOA. Seller paid 2-1 buy-down closing costs with preferred lender. Nestled in the heart of Peachtree City, this delightful corner lot home is ideally situated for easy access to schools, golf cart paths, shopping, and all the exciting activities the city has to offer. You'll be captivated by the beautifully landscaped yard, perfect for hosting gatherings with family and friends. As you approach the home, you're greeted by a charming rocking chair front porch. Inside, the main level features a formal living room off the foyer and a separate dining room that flows into a lovely kitchen. The kitchen boasts upgraded white cabinetry with soft-close doors and drawers, stainless-steel appliances, and a cozy eat-in breakfast nook with sliding glass doors leading to the deck. Descend to the spacious great room on the ground level, complete with a gas starter wood-burning fireplace, built-ins, and surround sound speaker wiring, along with a half bathroom. Step outside from the great room to a fantastic screened-in porch that overlooks the backyard-perfect for summer days with its ceiling fan to keep the bugs away. Upstairs, you'll discover two updated full bathrooms and four generously sized bedrooms, all featuring large closets and abundant natural light. The hall bathroom has been beautifully updated with a new vanity, subway tile shower, and stunning tile flooring. The large primary bedroom is bright and spacious, easily accommodating all your furniture. The primary bathroom has been updated as well, featuring a walk-in closet, a new vanity area, and a separate shower and toilet room. Outside, enjoy a deck perfect for grilling, a screened-in porch for relaxing evenings, and a handy 10x12 shed with double doors, a window, and extra storage space above-ideal for lawn equipment, woodworking, or whatever you need. Turn on the water fountain from the covered porch, unwind, and take in the peaceful surroundings. The fenced-in yard is a fantastic space for family, pets, and guests. This home is in an excellent location, just a stone's throw from The Fred Amphitheater, Drake Field, Peachtree City Parks, the Library, and so much more. It truly offers everything you could want: ample space, a corner lot, a fantastic location, and the desirable Peachtree City schools with no HOA restrictions! Preferred Lender: Keller Mortgage-Michael Anthony.

