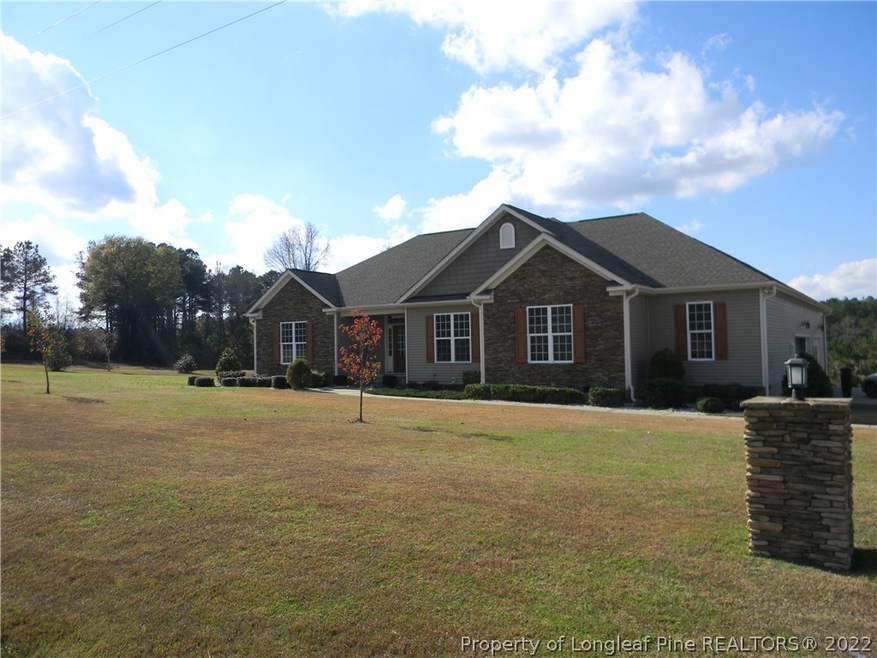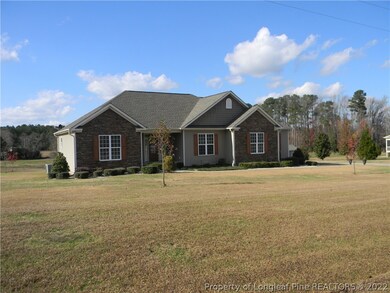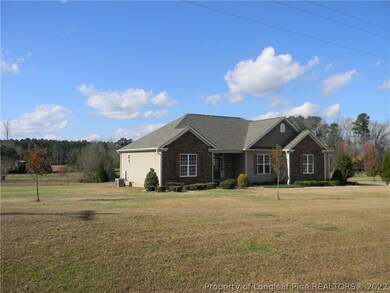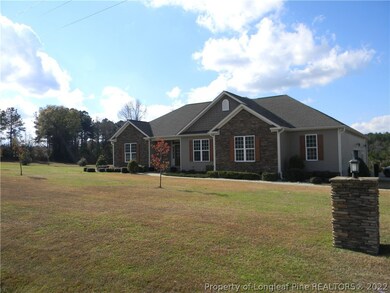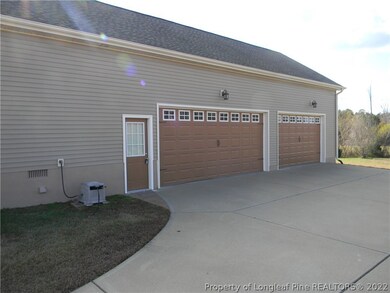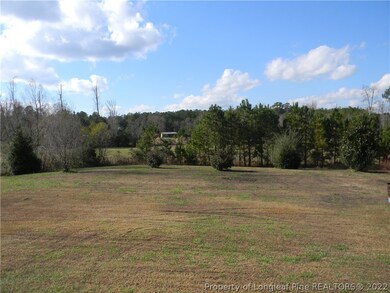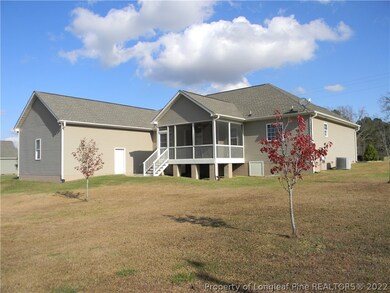
201 Lasater Rd Bunnlevel, NC 28323
Highlights
- 1.32 Acre Lot
- Ranch Style House
- Attic
- Cathedral Ceiling
- Wood Flooring
- Granite Countertops
About This Home
As of January 2021BEAUTIFUL CUSTOM BUILT HOME ! MUST SEE ! Custom ranch home on 1.32 acre lot, with plenty of room for any additional upgrades you could imagine. 3 Bedroom 2 and a half bathrooms set on a quiet rural street, double 2 car garages for the Gearhead or perfect for a full workshop with plenty of room for storage. Large screened in porch for the morning coffee or to watch the sunset bug free. Owners' suite has his and hers' closets, also has separate dual vanities, garden tub, separate tiled shower with separate water closet for privacy. Floors were just refinished and look brand new, kitchen has an eat-in area attached.
Home Details
Home Type
- Single Family
Est. Annual Taxes
- $2,261
Year Built
- Built in 2013
Lot Details
- 1.32 Acre Lot
- Lot Dimensions are 210x220x230x220
- Interior Lot
- Cleared Lot
- Property is in good condition
Parking
- 4 Car Attached Garage
- Rear-Facing Garage
- Side Facing Garage
Home Design
- Ranch Style House
- Brick Veneer
Interior Spaces
- 2,150 Sq Ft Home
- Cathedral Ceiling
- Ceiling Fan
- Gas Fireplace
- Blinds
- Fire and Smoke Detector
- Attic
Kitchen
- Breakfast Area or Nook
- Eat-In Kitchen
- Range
- Recirculated Exhaust Fan
- Microwave
- Dishwasher
- Granite Countertops
Flooring
- Wood
- Tile
Bedrooms and Bathrooms
- 3 Bedrooms
- Walk-In Closet
- Double Vanity
- Garden Bath
- Separate Shower
Laundry
- Laundry on main level
- Washer and Dryer Hookup
Outdoor Features
- Screened Patio
- Outdoor Storage
- Porch
Schools
- Anderson Creek Primary Elementary School
- Western Harnett Middle School
- Overhills Senior High School
Utilities
- Forced Air Heating and Cooling System
- Septic Tank
Community Details
- No Home Owners Association
- Bunnlevel Subdivision
Listing and Financial Details
- Home warranty included in the sale of the property
- Assessor Parcel Number 010525 0058 09
Ownership History
Purchase Details
Home Financials for this Owner
Home Financials are based on the most recent Mortgage that was taken out on this home.Purchase Details
Home Financials for this Owner
Home Financials are based on the most recent Mortgage that was taken out on this home.Purchase Details
Home Financials for this Owner
Home Financials are based on the most recent Mortgage that was taken out on this home.Similar Homes in Bunnlevel, NC
Home Values in the Area
Average Home Value in this Area
Purchase History
| Date | Type | Sale Price | Title Company |
|---|---|---|---|
| Warranty Deed | $310,000 | None Available | |
| Warranty Deed | $253,000 | None Available | |
| Warranty Deed | $34,000 | None Available |
Mortgage History
| Date | Status | Loan Amount | Loan Type |
|---|---|---|---|
| Open | $248,000 | New Conventional | |
| Previous Owner | $253,000 | VA | |
| Previous Owner | $34,000 | Purchase Money Mortgage |
Property History
| Date | Event | Price | Change | Sq Ft Price |
|---|---|---|---|---|
| 07/16/2025 07/16/25 | Pending | -- | -- | -- |
| 07/15/2025 07/15/25 | For Sale | $434,900 | +40.3% | $202 / Sq Ft |
| 01/27/2021 01/27/21 | Sold | $310,000 | 0.0% | $144 / Sq Ft |
| 12/16/2020 12/16/20 | Pending | -- | -- | -- |
| 11/30/2020 11/30/20 | For Sale | $310,000 | +22.5% | $144 / Sq Ft |
| 12/20/2013 12/20/13 | Sold | $253,000 | 0.0% | $119 / Sq Ft |
| 08/28/2013 08/28/13 | Pending | -- | -- | -- |
| 08/28/2013 08/28/13 | For Sale | $253,000 | -- | $119 / Sq Ft |
Tax History Compared to Growth
Tax History
| Year | Tax Paid | Tax Assessment Tax Assessment Total Assessment is a certain percentage of the fair market value that is determined by local assessors to be the total taxable value of land and additions on the property. | Land | Improvement |
|---|---|---|---|---|
| 2024 | $2,261 | $301,865 | $0 | $0 |
| 2023 | $2,261 | $301,865 | $0 | $0 |
| 2022 | $2,344 | $301,865 | $0 | $0 |
| 2021 | $2,344 | $256,740 | $0 | $0 |
| 2020 | $2,344 | $256,740 | $0 | $0 |
| 2019 | $2,329 | $256,740 | $0 | $0 |
| 2018 | $2,304 | $256,740 | $0 | $0 |
| 2017 | $2,304 | $256,740 | $0 | $0 |
| 2016 | $2,181 | $242,680 | $0 | $0 |
| 2015 | -- | $242,680 | $0 | $0 |
| 2014 | -- | $18,800 | $0 | $0 |
Agents Affiliated with this Home
-
Natalie Martin

Seller's Agent in 2025
Natalie Martin
W.S. WELLONS REALTY
(910) 551-9391
3 in this area
230 Total Sales
-
Tracie Turcotte

Buyer's Agent in 2025
Tracie Turcotte
AC REALTY
(910) 849-4984
138 Total Sales
-
ANTHONY BROWN
A
Seller's Agent in 2021
ANTHONY BROWN
EXP REALTY LLC
(609) 351-5129
1 in this area
8 Total Sales
-
Rebecca Smith

Buyer's Agent in 2021
Rebecca Smith
NON MEMBER COMPANY
(510) 527-9111
52 in this area
4,472 Total Sales
-
E
Seller's Agent in 2013
EXISTING NON
COLDWELL BANKER ADVANTAGE - FAYETTEVILLE
-
Donna Patterson
D
Buyer's Agent in 2013
Donna Patterson
DONNA PATTERSON REAL ESTATE
(910) 483-5353
1 in this area
60 Total Sales
Map
Source: Longleaf Pine REALTORS®
MLS Number: 646849
APN: 010525 0058 09
- 0 Wayside Unit 10099803
- 3042 Overhills Rd
- 1250 Overhills Rd
- 265 Tactical Dr
- 1712 Hayes Rd
- 4161 Overhills Rd
- 4179 Overhills Rd
- 14 Remington Hill Dr
- 0 Overhills Rd Unit 10104787
- 0 Overhills Rd Unit 729742
- 600 Mills House Ln
- 2695 Bethel Baptist Rd
- 4793 Overhills Rd
- 0 Bethel Baptist Rd Unit 10079791
- 00 Bethel Baptist Rd
- 270 Storey Acres Rd
- 145 Tall Oaks Dr
- 0 Evans St
- 60 Rock Harbor Ln
