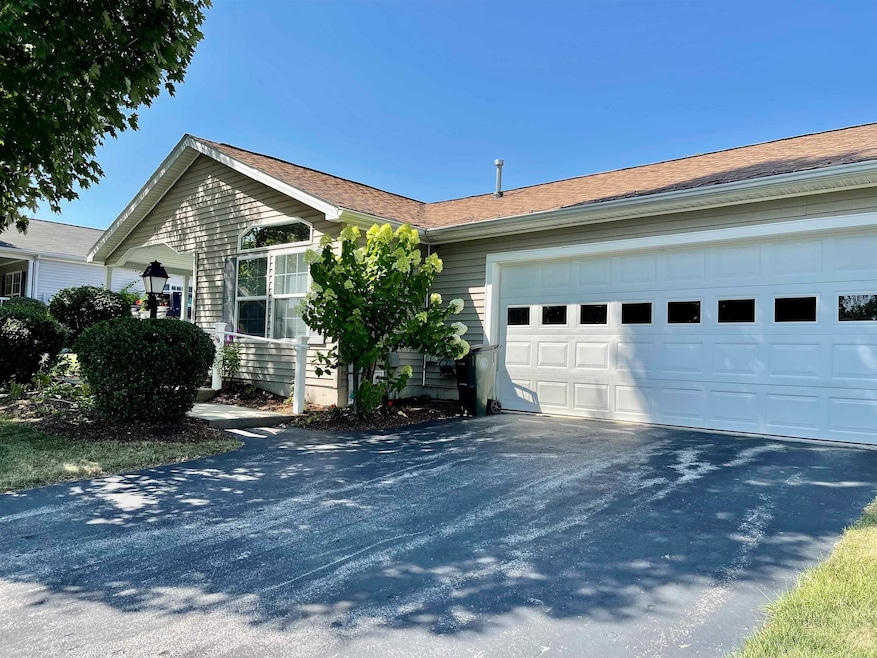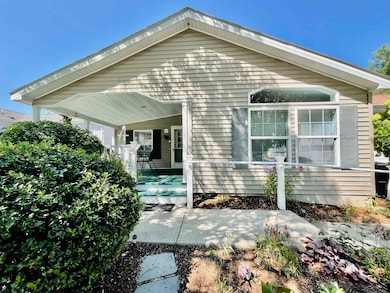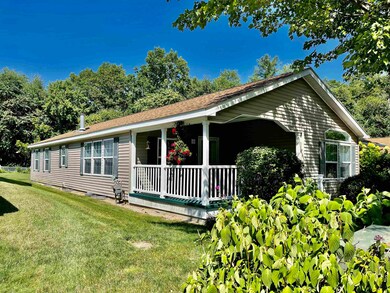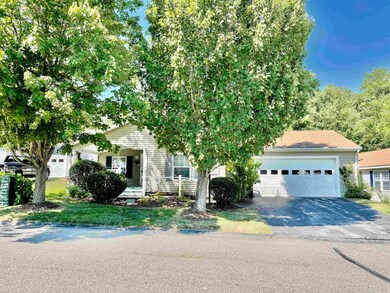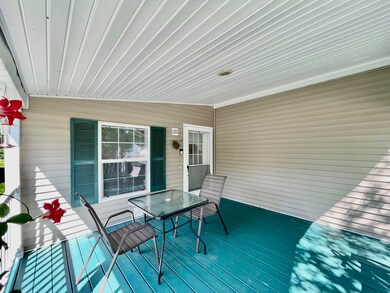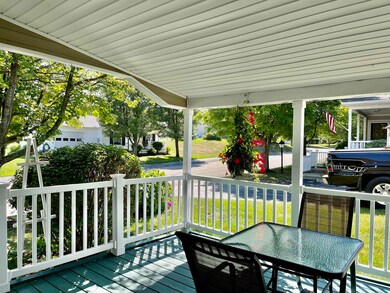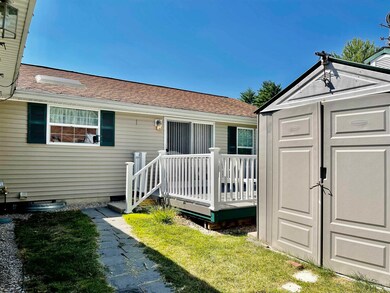
201 Ledgewood Way Manchester, NH 03104
Youngsville NeighborhoodEstimated Value: $317,718 - $328,000
Highlights
- Clubhouse
- Wood Flooring
- Covered patio or porch
- Deck
- Whirlpool Bathtub
- 2 Car Direct Access Garage
About This Home
As of September 2022Kathy J. Baldridge SRES/Realtor/Downsizing Expert Coldwell Banker Realty 569 Amherst Street Nashua, NH 03063
Last Agent to Sell the Property
Coldwell Banker Realty Nashua License #066767 Listed on: 08/08/2022

Property Details
Home Type
- Manufactured Home
Est. Annual Taxes
- $3,741
Year Built
- Built in 2003
Lot Details
- Landscaped
- Level Lot
- Irrigation
HOA Fees
- $726 Monthly HOA Fees
Parking
- 2 Car Direct Access Garage
- Automatic Garage Door Opener
Home Design
- Concrete Foundation
- Shingle Roof
- Vinyl Siding
- Modular or Manufactured Materials
Interior Spaces
- 1,404 Sq Ft Home
- 1-Story Property
- Central Vacuum
- Ceiling Fan
- Gas Fireplace
- Blinds
- Drapes & Rods
- Combination Kitchen and Dining Room
- Crawl Space
Kitchen
- Gas Range
- Microwave
- Dishwasher
- Kitchen Island
- Disposal
Flooring
- Wood
- Carpet
- Tile
Bedrooms and Bathrooms
- 2 Bedrooms
- 2 Full Bathrooms
- Whirlpool Bathtub
Laundry
- Laundry on main level
- Dryer
- Washer
Outdoor Features
- Deck
- Covered patio or porch
- Shed
Utilities
- Air Conditioning
- Forced Air Heating System
- Heating System Uses Natural Gas
- 200+ Amp Service
- Natural Gas Water Heater
- High Speed Internet
- Cable TV Available
Listing and Financial Details
- Legal Lot and Block 0044 / 10/1
Community Details
Overview
- $30 One-Time Secondary Association Fee
- Association fees include hoa fee, landscaping, plowing, trash
- Ledgewood Adult Community Subdivision
Amenities
- Clubhouse
Similar Home in Manchester, NH
Home Values in the Area
Average Home Value in this Area
Property History
| Date | Event | Price | Change | Sq Ft Price |
|---|---|---|---|---|
| 09/29/2022 09/29/22 | Sold | $259,000 | 0.0% | $184 / Sq Ft |
| 08/31/2022 08/31/22 | Pending | -- | -- | -- |
| 08/15/2022 08/15/22 | Price Changed | $258,900 | -10.7% | $184 / Sq Ft |
| 08/08/2022 08/08/22 | For Sale | $289,900 | +33.0% | $206 / Sq Ft |
| 07/12/2021 07/12/21 | Sold | $218,000 | +9.0% | $155 / Sq Ft |
| 06/08/2021 06/08/21 | Pending | -- | -- | -- |
| 06/03/2021 06/03/21 | For Sale | $200,000 | -- | $142 / Sq Ft |
Tax History Compared to Growth
Tax History
| Year | Tax Paid | Tax Assessment Tax Assessment Total Assessment is a certain percentage of the fair market value that is determined by local assessors to be the total taxable value of land and additions on the property. | Land | Improvement |
|---|---|---|---|---|
| 2023 | $4,047 | $214,600 | $0 | $214,600 |
| 2022 | $3,860 | $211,600 | $0 | $211,600 |
| 2021 | $3,741 | $211,600 | $0 | $211,600 |
| 2020 | $3,640 | $147,600 | $0 | $147,600 |
| 2019 | $3,590 | $147,600 | $0 | $147,600 |
| 2018 | $3,455 | $147,600 | $0 | $147,600 |
| 2017 | $3,198 | $147,600 | $0 | $147,600 |
| 2016 | $3,415 | $147,600 | $0 | $147,600 |
| 2015 | $2,928 | $124,900 | $0 | $124,900 |
| 2014 | $2,935 | $124,900 | $0 | $124,900 |
| 2013 | $2,831 | $124,900 | $0 | $124,900 |
Agents Affiliated with this Home
-
Kathy Baldridge

Seller's Agent in 2022
Kathy Baldridge
Coldwell Banker Realty Nashua
(603) 493-4472
3 in this area
40 Total Sales
-
Eric Cushing

Buyer's Agent in 2022
Eric Cushing
BHHS Verani Londonderry
(603) 856-5559
1 in this area
57 Total Sales
-
Todd Koss

Seller's Agent in 2021
Todd Koss
Realty One Group Next Level
(978) 873-3072
1 in this area
56 Total Sales
Map
Source: PrimeMLS
MLS Number: 4924417
APN: MNCH-000344A-000000-000044
- 280 Ledgewood Way
- 166 Morse Rd
- 1310 Wellington Rd
- TBD Wellington Rd
- 187 Eastern Ave Unit 303
- 89 Eastern Ave Unit S306
- 138 Karatzas Ave
- 122 Eastern Ave Unit 303
- 106 Karatzas Ave
- 162 Madison Way
- 47 Foch St
- 50 Edward J Roy Dr Unit 38
- 1299 Lake Shore Rd
- 265 Edward J Roy Dr Unit 211
- 39 Foxwood Cir
- 290 Ohio Ave
- 51 Rand St
- 380 Wellington Hill Rd
- 80 Dartmouth Dr Unit 9
- 168 Waverly St
- 201 Ledgewood Way
- 193 Ledgewood Way
- 211 Ledgewood Way
- 69 Stagecoach Way
- 79 Stagecoach Way
- 202 Ledgewood Way
- 202 Ledgewood Way Unit 49
- 66 Barstow Way
- 200 Groveland Ave
- 214 Ledgewood Way
- 180 Groveland Ave
- 45 Stagecoach Way
- 80 Stagecoach Way
- 174 Ledgewood Way
- 214 Groveland Ave
- 50 Barstow Way
- 216 Groveland Ave
- 70 Stagecoach Way
- 119 Heritage Way
- 33 Stagecoach Way
