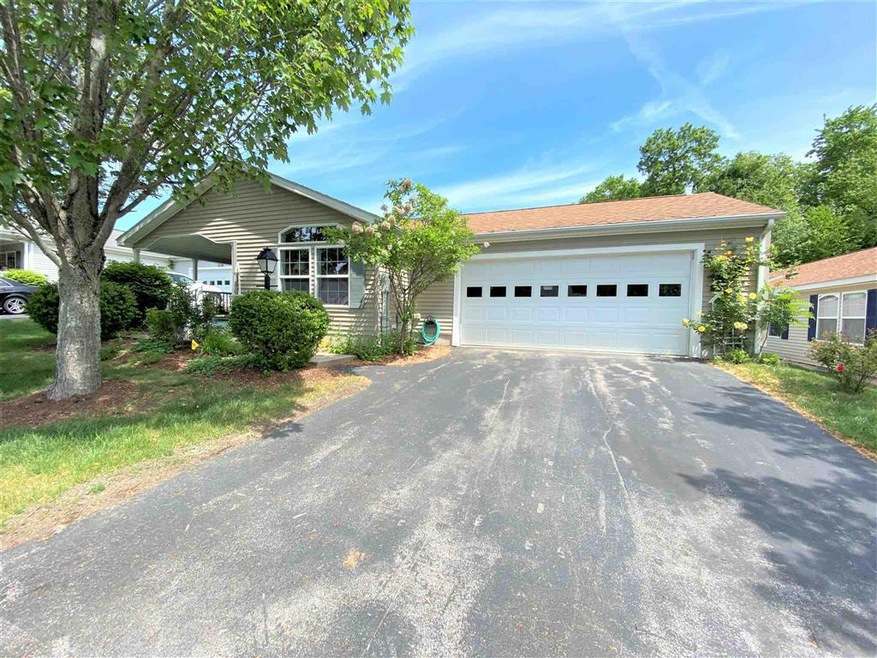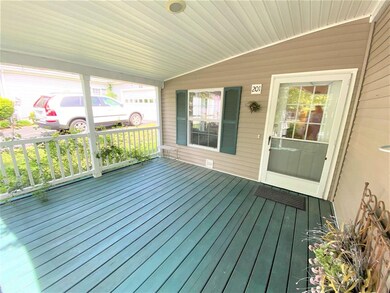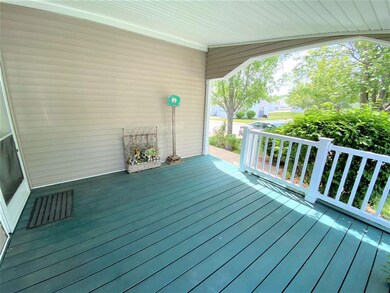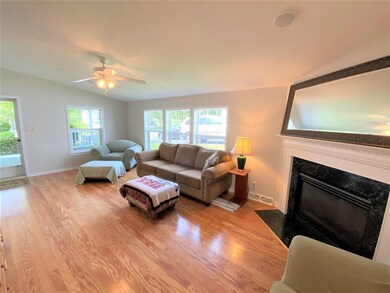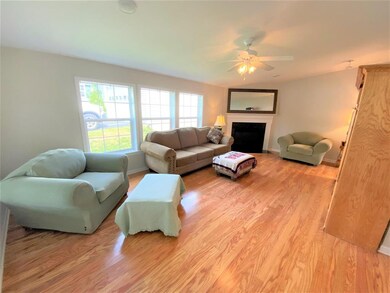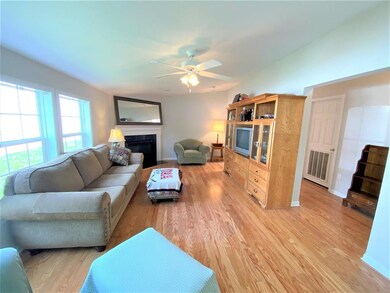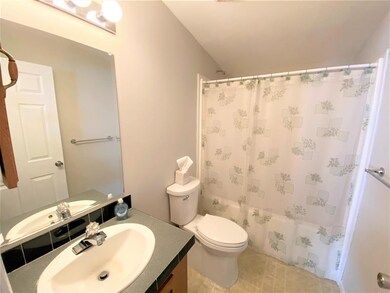
201 Ledgewood Way Manchester, NH 03104
Youngsville NeighborhoodHighlights
- Clubhouse
- Wood Flooring
- 2 Car Attached Garage
- Deck
- Covered patio or porch
- Shed
About This Home
As of September 2022One floor living at its finest. Welcome to the highly sought after Ledgewood Community in Manchester, a + 55 Development. Dreams of living in a worry-free, independent senior living community are available at Ledgewood. Freshly painted, this spacious two-bedroom 2 bath unit has all you can imagine, all on one floor. With a large master suite, complete with a master bath, a spacious living room and large eat in kitchen with island, this property is a can’t miss. Another large bedroom, a second full bath and a bright sunroom round out the spacious layout. A hard to find two car garage, and tiled entryway make the New England winters easier, and a large deck and storage shed make the summer a breeze. Close to the highway, the city, the mountains and everything in between, this unit is a must see. All you have to do it move in.
Home Details
Home Type
- Single Family
Est. Annual Taxes
- $3,639
Year Built
- Built in 2003
HOA Fees
- $737 Monthly HOA Fees
Parking
- 2 Car Attached Garage
Home Design
- Concrete Foundation
- Shingle Roof
- Vinyl Siding
- Modular or Manufactured Materials
Interior Spaces
- 1,404 Sq Ft Home
- 1-Story Property
- Ceiling Fan
- Gas Fireplace
- Gas Range
Flooring
- Wood
- Tile
Bedrooms and Bathrooms
- 2 Bedrooms
- 2 Full Bathrooms
Outdoor Features
- Deck
- Covered patio or porch
- Shed
Utilities
- Forced Air Heating System
- Heating System Uses Natural Gas
- 200+ Amp Service
- Electric Water Heater
- High Speed Internet
- Cable TV Available
Listing and Financial Details
- Tax Lot 0044
Community Details
Overview
- Association fees include landscaping, plowing, trash, condo fee, hoa fee
Amenities
- Clubhouse
Similar Homes in Manchester, NH
Home Values in the Area
Average Home Value in this Area
Property History
| Date | Event | Price | Change | Sq Ft Price |
|---|---|---|---|---|
| 09/29/2022 09/29/22 | Sold | $259,000 | 0.0% | $184 / Sq Ft |
| 08/31/2022 08/31/22 | Pending | -- | -- | -- |
| 08/15/2022 08/15/22 | Price Changed | $258,900 | -10.7% | $184 / Sq Ft |
| 08/08/2022 08/08/22 | For Sale | $289,900 | +33.0% | $206 / Sq Ft |
| 07/12/2021 07/12/21 | Sold | $218,000 | +9.0% | $155 / Sq Ft |
| 06/08/2021 06/08/21 | Pending | -- | -- | -- |
| 06/03/2021 06/03/21 | For Sale | $200,000 | -- | $142 / Sq Ft |
Tax History Compared to Growth
Tax History
| Year | Tax Paid | Tax Assessment Tax Assessment Total Assessment is a certain percentage of the fair market value that is determined by local assessors to be the total taxable value of land and additions on the property. | Land | Improvement |
|---|---|---|---|---|
| 2024 | $4,202 | $214,600 | $0 | $214,600 |
| 2023 | $4,047 | $214,600 | $0 | $214,600 |
| 2022 | $3,860 | $211,600 | $0 | $211,600 |
| 2021 | $3,741 | $211,600 | $0 | $211,600 |
| 2020 | $3,640 | $147,600 | $0 | $147,600 |
| 2019 | $3,590 | $147,600 | $0 | $147,600 |
| 2018 | $3,455 | $147,600 | $0 | $147,600 |
| 2017 | $3,198 | $147,600 | $0 | $147,600 |
| 2016 | $3,415 | $147,600 | $0 | $147,600 |
| 2015 | $2,928 | $124,900 | $0 | $124,900 |
| 2014 | $2,935 | $124,900 | $0 | $124,900 |
| 2013 | $2,831 | $124,900 | $0 | $124,900 |
Agents Affiliated with this Home
-
Kathy Baldridge

Seller's Agent in 2022
Kathy Baldridge
Coldwell Banker Realty Nashua
(603) 493-4472
3 in this area
40 Total Sales
-
Eric Cushing

Buyer's Agent in 2022
Eric Cushing
BHHS Verani Londonderry
(603) 856-5559
1 in this area
57 Total Sales
-
Todd Koss

Seller's Agent in 2021
Todd Koss
Realty One Group Next Level
(978) 873-3072
1 in this area
55 Total Sales
Map
Source: PrimeMLS
MLS Number: 4864594
APN: MNCH-000344A-000000-000044
- 280 Ledgewood Way
- 166 Morse Rd
- 112 Morse Rd
- 9 Mission Ave
- TBD Wellington Rd
- 89 Eastern Ave Unit S306
- 230 Eastern Ave Unit 103
- 138 Karatzas Ave
- 106 Karatzas Ave
- 2085 Wellington Rd
- 162 Madison Way
- 1299 Lake Shore Rd
- 265 Edward J Roy Dr Unit 211
- 80 Dartmouth Dr Unit 9
- 168 Waverly St
- 196 Brookview Dr
- 138 Fox Hollow Way
- 438 Manchester Rd
- 100 Dartmouth Dr Unit Lot 8
- 228 Whittington St
