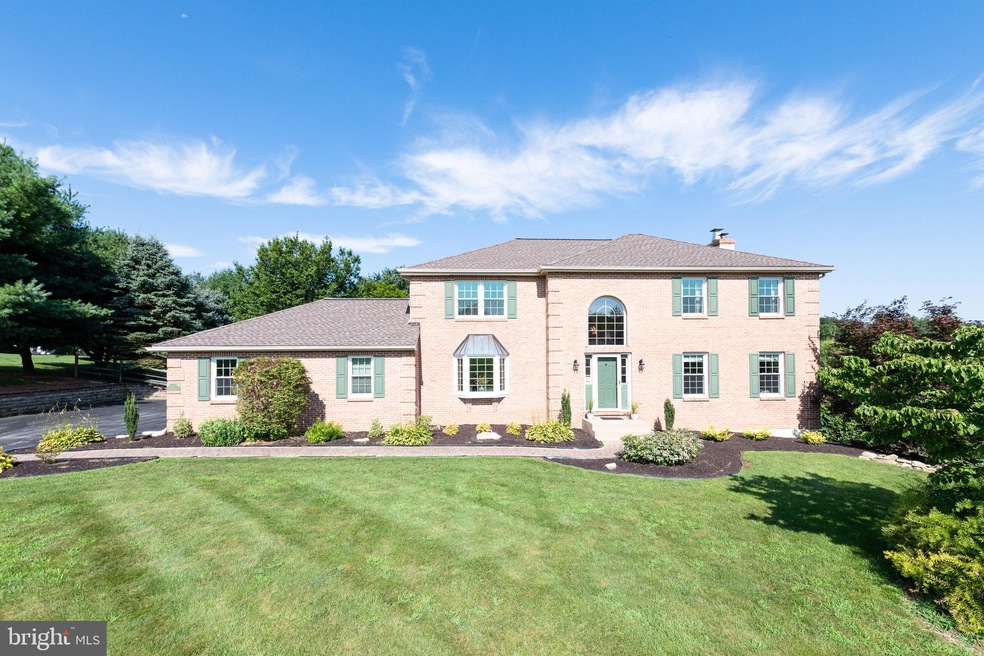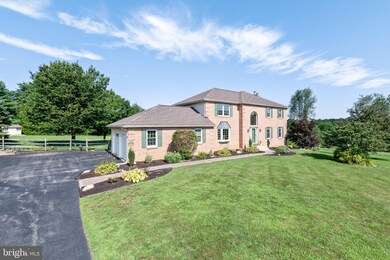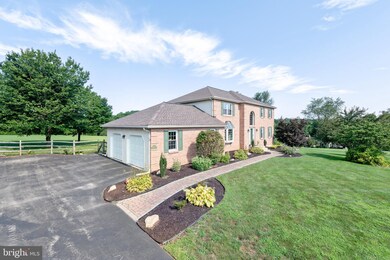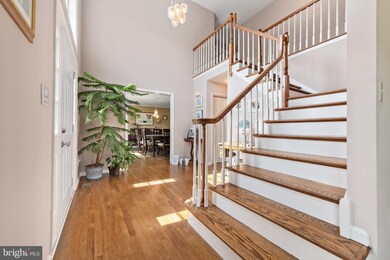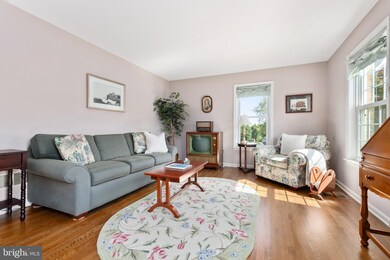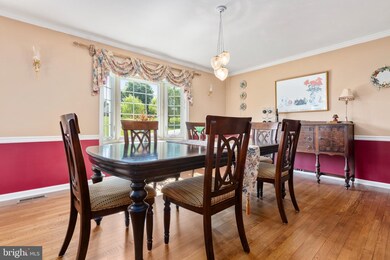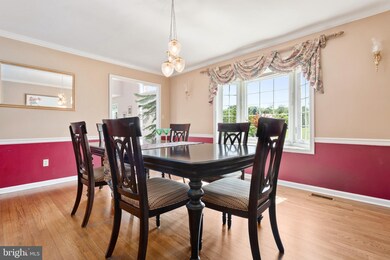
201 Lenora Ln Downingtown, PA 19335
Estimated Value: $741,000 - $920,000
Highlights
- In Ground Pool
- 1.5 Acre Lot
- No HOA
- Beaver Creek Elementary School Rated A-
- Traditional Architecture
- 2 Car Direct Access Garage
About This Home
As of August 2019Wow! Welcome to this beautiful 4 bedroom, 3.1 bath home with an amazing setting. This home is situated on a 1.5 acre, private, cul-de-sac lot. Enter the foyer onto new hardwood floors flanked by the living room to the right and formal dining room to the left. The foyer leads to a beautiful eat-in kitchen with granite counter tops, cherry cabinets, and new stainless steel appliances. A slider leads to a large back deck overlooking the in-ground pool and private, fenced-in backyard. The kitchen is open to the family room with an abundance of natural light from the picture window. A powder room and laundry area finish off the main level. The upper level offers a Master Bedroom with walk-in closet and second closet, updated en-suite bathroom with double vanities, and large shower stall. Three additional nice-sized bedrooms and a hall bath finish off the upper level. The finished walkout basement with full bath provides great space for entertaining, additional living space, a workout area, and storage. A sliding door leads to the backyard oasis. Step out onto a back patio leading to the in-ground pool. It's an incredible space to enjoy the privacy, relax, and entertain on the multiple levels. This home is in the Downingtown School District and STEM Academy and conveniently located near restaurants, and shopping. Don't let this one slip away; make your appointment today. Move in and start enjoying your summer!
Last Agent to Sell the Property
RE/MAX Town & Country License #RS327887 Listed on: 07/26/2019

Home Details
Home Type
- Single Family
Est. Annual Taxes
- $8,458
Year Built
- Built in 1991
Lot Details
- 1.5 Acre Lot
- Property is zoned R2
Parking
- 2 Car Direct Access Garage
- 6 Open Parking Spaces
- Side Facing Garage
- Garage Door Opener
Home Design
- Traditional Architecture
- Brick Exterior Construction
Interior Spaces
- Property has 2 Levels
- Wood Burning Fireplace
- Family Room
- Living Room
- Dining Room
- Laundry Room
Bedrooms and Bathrooms
- 4 Bedrooms
Partially Finished Basement
- Walk-Out Basement
- Basement Fills Entire Space Under The House
Pool
- In Ground Pool
Utilities
- Forced Air Heating and Cooling System
- Heating System Uses Oil
- Well
- On Site Septic
Community Details
- No Home Owners Association
- Green Point Farm Subdivision
Listing and Financial Details
- Tax Lot 0166.4100
- Assessor Parcel Number 30-05 -0166.4100
Ownership History
Purchase Details
Home Financials for this Owner
Home Financials are based on the most recent Mortgage that was taken out on this home.Similar Homes in Downingtown, PA
Home Values in the Area
Average Home Value in this Area
Purchase History
| Date | Buyer | Sale Price | Title Company |
|---|---|---|---|
| Horesta George C | $532,500 | None Available |
Mortgage History
| Date | Status | Borrower | Loan Amount |
|---|---|---|---|
| Open | Horesta George C | $250,000 | |
| Closed | Horesta George C | $390,300 | |
| Closed | Horesta George C | $390,000 | |
| Closed | Horesta George C | $481,783 | |
| Previous Owner | Miller Robert B | $180,000 |
Property History
| Date | Event | Price | Change | Sq Ft Price |
|---|---|---|---|---|
| 08/30/2019 08/30/19 | Sold | $532,500 | +2.4% | $131 / Sq Ft |
| 07/29/2019 07/29/19 | Pending | -- | -- | -- |
| 07/26/2019 07/26/19 | For Sale | $520,000 | -- | $128 / Sq Ft |
Tax History Compared to Growth
Tax History
| Year | Tax Paid | Tax Assessment Tax Assessment Total Assessment is a certain percentage of the fair market value that is determined by local assessors to be the total taxable value of land and additions on the property. | Land | Improvement |
|---|---|---|---|---|
| 2024 | $9,128 | $245,770 | $52,930 | $192,840 |
| 2023 | $8,882 | $245,770 | $52,930 | $192,840 |
| 2022 | $8,547 | $245,770 | $52,930 | $192,840 |
| 2021 | $8,517 | $245,770 | $52,930 | $192,840 |
| 2020 | $8,472 | $245,770 | $52,930 | $192,840 |
| 2019 | $11,852 | $245,770 | $52,930 | $192,840 |
| 2018 | $8,458 | $245,770 | $52,930 | $192,840 |
| 2017 | $8,369 | $245,770 | $52,930 | $192,840 |
| 2016 | $7,340 | $245,770 | $52,930 | $192,840 |
| 2015 | $7,340 | $245,770 | $52,930 | $192,840 |
| 2014 | $7,340 | $245,770 | $52,930 | $192,840 |
Agents Affiliated with this Home
-
Mary McNally

Seller's Agent in 2019
Mary McNally
RE/MAX
(610) 324-7020
11 in this area
84 Total Sales
-
Jamie Wagner

Buyer's Agent in 2019
Jamie Wagner
RE/MAX
(610) 363-4077
71 in this area
173 Total Sales
Map
Source: Bright MLS
MLS Number: PACT485320
APN: 30-005-0166.4100
- 1112 N Bailey Rd
- 1704 Beufort Ct
- 1452 Balmoral Rd
- 412 Mercer Dr
- 14 Locks Farm Ln
- 3709 E Fisherville Rd
- 104 Camryn Ct
- 100 Bolero Dr
- 120 Locust Knoll Rd
- 2745 N Barley Sheaf Rd
- 42 Grayson Ln
- 23 Grayson Ln
- 28 Grayson Ln
- 13 Grayson Ln
- 18 Grayson Ln
- 7 Grayson Ln
- 217 Sills Ln
- 2566 Dupont St
- 3305 Edge Ln
- 2536 Dupont St
