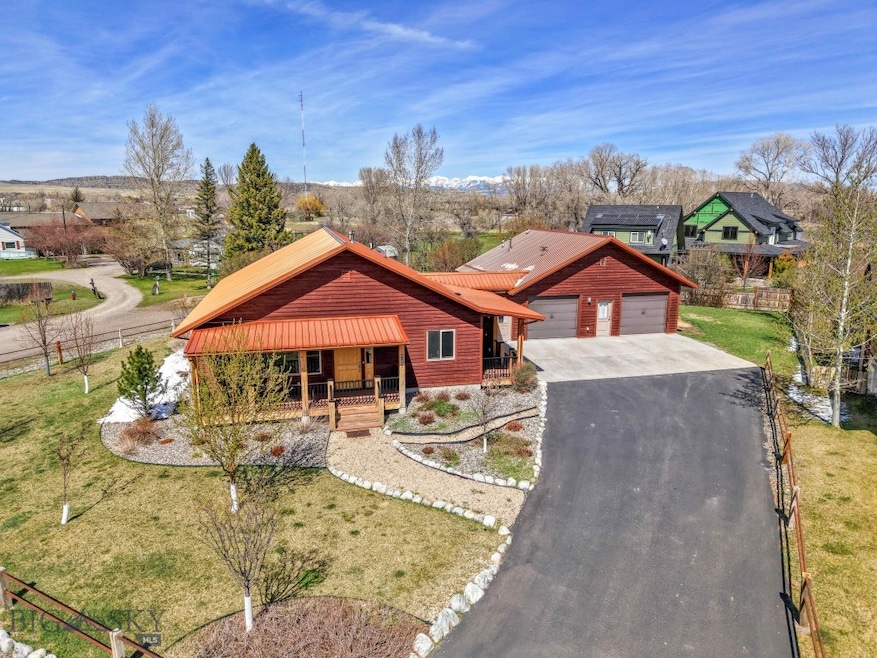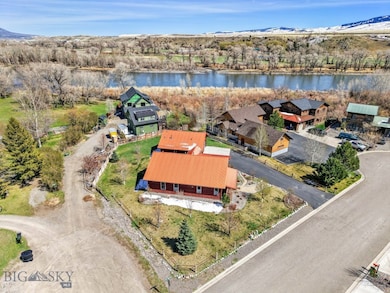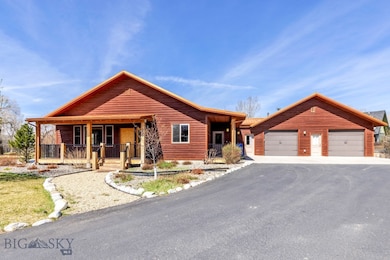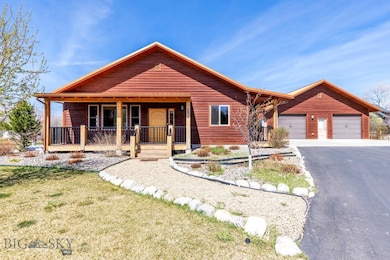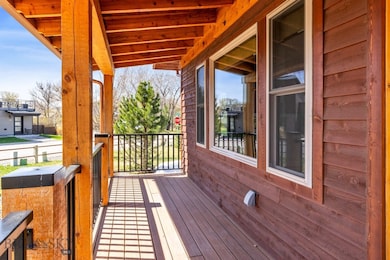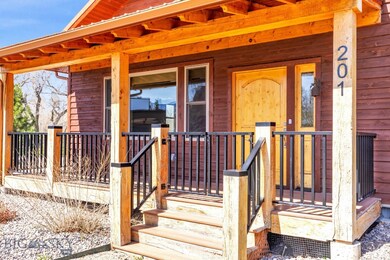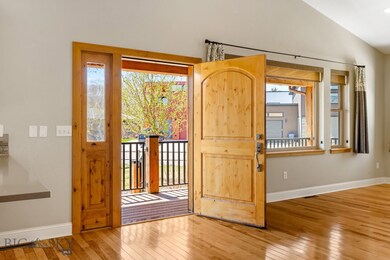201 Little Creek Bend Livingston, MT 59047
Estimated payment $5,309/month
Highlights
- Custom Home
- Mountain View
- Radiant Floor
- Newbridge Road School Rated A-
- Vaulted Ceiling
- Lawn
About This Home
One level living at its finest! Adorable 3 bed/ 3.5 bath home tucked away on a peaceful cul-de-sac on Livingston’s southeast end. This tranquil setting is a stone’s throw from Fleshman Creek and surrounded by other attractive homes that show pride of ownership. The custom-built home is on a .49 acre lot featuring a gas fireplace, stainless steel appliances, a vaulted ceiling, radiant heat in the master bath, and tons of windows to enjoy the gorgeous views. Outside hosts a lovely living space with a manicured lawn, underground sprinklers, and custom fencing. The separate garage spaces are heated with tons of storage and a small 3⁄4 bath.
Home Details
Home Type
- Single Family
Est. Annual Taxes
- $6,997
Year Built
- Built in 2013
Lot Details
- 0.49 Acre Lot
- Picket Fence
- Wood Fence
- Landscaped
- Sprinkler System
- Lawn
- Zoning described as R2 - Residential Two-Household Medium Density
Parking
- 2 Car Attached Garage
- Garage Door Opener
Home Design
- Custom Home
- Metal Roof
- Wood Siding
Interior Spaces
- 1,834 Sq Ft Home
- 1-Story Property
- Vaulted Ceiling
- Ceiling Fan
- Gas Fireplace
- Window Treatments
- Living Room
- Dining Room
- Mountain Views
Kitchen
- Range
- Microwave
- Dishwasher
- Disposal
Flooring
- Wood
- Partially Carpeted
- Radiant Floor
- Tile
Bedrooms and Bathrooms
- 3 Bedrooms
- Walk-In Closet
Laundry
- Laundry Room
- Dryer
- Washer
Outdoor Features
- Covered Patio or Porch
Utilities
- Forced Air Heating System
- Heating System Uses Natural Gas
- Well
Community Details
- No Home Owners Association
- Riverside Addition Subdivision
Listing and Financial Details
- Assessor Parcel Number 0000019773
Map
Home Values in the Area
Average Home Value in this Area
Tax History
| Year | Tax Paid | Tax Assessment Tax Assessment Total Assessment is a certain percentage of the fair market value that is determined by local assessors to be the total taxable value of land and additions on the property. | Land | Improvement |
|---|---|---|---|---|
| 2025 | $6,534 | $1,069,195 | $0 | $0 |
| 2024 | $6,997 | $950,579 | $0 | $0 |
| 2023 | $6,618 | $950,579 | $0 | $0 |
| 2022 | $4,259 | $437,300 | $0 | $0 |
| 2021 | $3,355 | $437,300 | $0 | $0 |
| 2020 | $3,844 | $406,800 | $0 | $0 |
| 2019 | $4,115 | $406,800 | $0 | $0 |
| 2018 | $4,145 | $378,295 | $0 | $0 |
| 2017 | $4,165 | $379,910 | $0 | $0 |
| 2016 | $3,695 | $275,200 | $0 | $0 |
| 2015 | $2,533 | $275,200 | $0 | $0 |
| 2014 | $3,352 | $205,157 | $0 | $0 |
Property History
| Date | Event | Price | List to Sale | Price per Sq Ft | Prior Sale |
|---|---|---|---|---|---|
| 10/25/2025 10/25/25 | Pending | -- | -- | -- | |
| 07/17/2025 07/17/25 | Price Changed | $895,000 | -8.2% | $488 / Sq Ft | |
| 04/21/2025 04/21/25 | For Sale | $975,000 | +11.4% | $532 / Sq Ft | |
| 06/01/2022 06/01/22 | Sold | -- | -- | -- | View Prior Sale |
| 05/12/2022 05/12/22 | Pending | -- | -- | -- | |
| 04/27/2022 04/27/22 | For Sale | $875,000 | 0.0% | $477 / Sq Ft | |
| 04/19/2022 04/19/22 | Pending | -- | -- | -- | |
| 04/16/2022 04/16/22 | For Sale | $875,000 | -- | $477 / Sq Ft |
Purchase History
| Date | Type | Sale Price | Title Company |
|---|---|---|---|
| Grant Deed | -- | -- |
Source: Big Sky Country MLS
MLS Number: 400450
APN: 49-0803-18-2-15-08-0000
- 128 S P St
- 127 S M St
- 124 S M St
- 1007 E Geyser St
- 510 N N St
- 504 S H St Unit TBD 1
- 504 S H St Unit TBD 3
- 504 S H St Unit TBD 2
- 402 Brookline St Unit B
- 1304 Absaroka Ct
- 705 N N St
- 707 N N St Unit I
- TBD N L St
- 617 E Callender St
- 410 Brookline St Unit D
- 411 Brookline St Unit C
- 411 Brookline St Unit B
- 511 Garnier Ave
- TBD Chestnut Ln
- Lots 1-4 N G St
