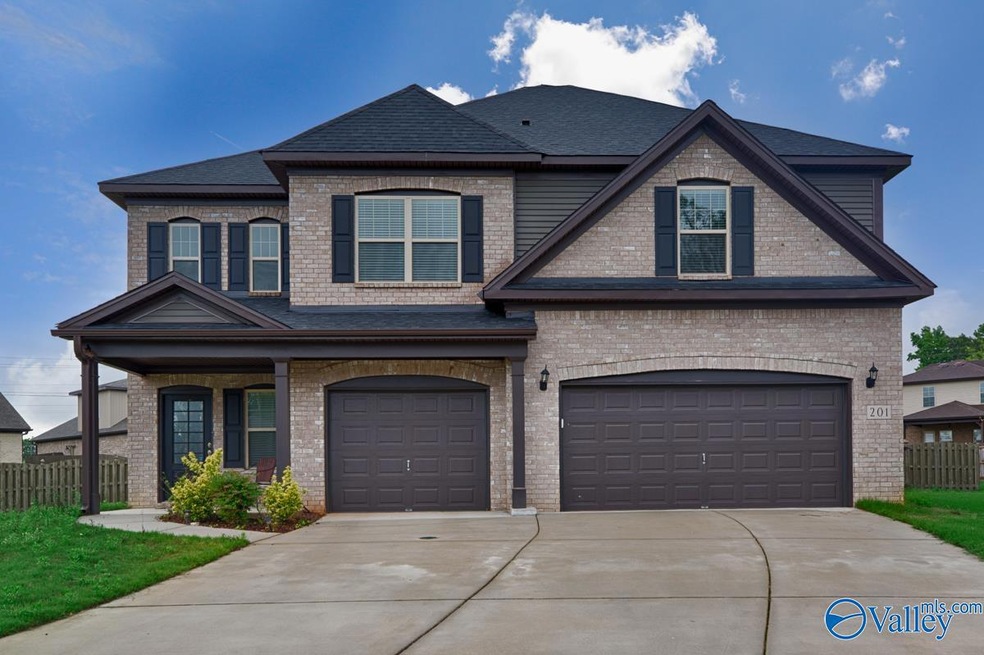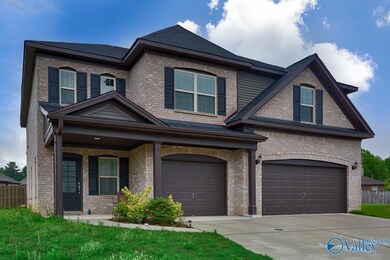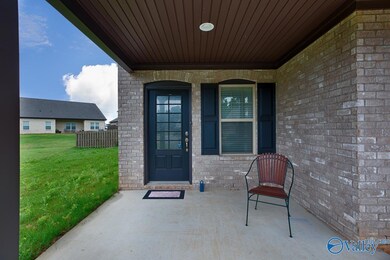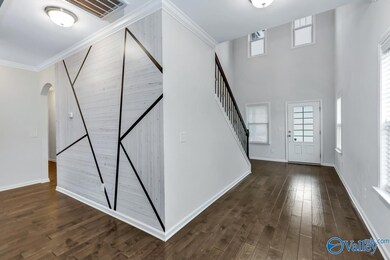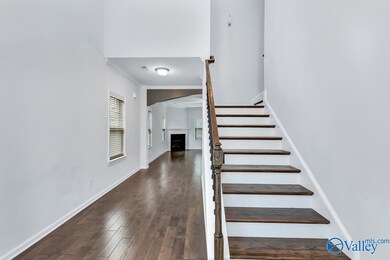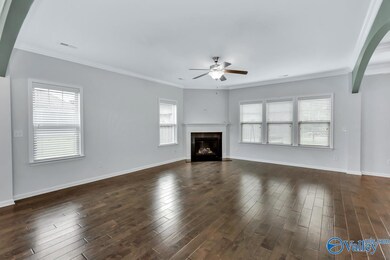
201 Liz Ln Harvest, AL 35749
Harvest-Cluttsville NeighborhoodEstimated Value: $491,000 - $543,000
Highlights
- Main Floor Bedroom
- Double Oven
- Views
- Covered patio or porch
- Two cooling system units
- 3 Car Garage
About This Home
As of July 2022Special home with full brick, 5 bedrooms and lots of space & luxury. Large entry has soaring ceilings & wide plank hardwood floors that extend thru all common areas. Family room has decorative arched openings & granite corner fireplace + gas logs. Huge kitchen has double islands, quartz counters, decorative tile backsplash, & separate coffee bar + glass display cabinets. Quiet cul de sac location with large backyard great for play and entertainment. Full privacy fenced yard, extended concrete patio with retractable fabric awning. Bathrooms are fully tiled with stone counters. The grand primary suite has an extensive closet & luxury spa bathroom. Upstairs bonus room is a perfect escape!
Home Details
Home Type
- Single Family
Year Built
- Built in 2018
Lot Details
- 0.33 Acre Lot
- Lot Dimensions are 93.94 x 110.99 x 113.48 x 77.78 x 136.40
- Privacy Fence
- Sprinkler System
Parking
- 3 Car Garage
- Front Facing Garage
- Garage Door Opener
Home Design
- Slab Foundation
Interior Spaces
- 3,410 Sq Ft Home
- Property has 2 Levels
- Gas Log Fireplace
- Property Views
Kitchen
- Double Oven
- Cooktop
- Microwave
- Dishwasher
- Disposal
Bedrooms and Bathrooms
- 5 Bedrooms
- Main Floor Bedroom
- Primary bedroom located on second floor
Outdoor Features
- Covered patio or porch
Schools
- Sparkman Elementary School
- Sparkman High School
Utilities
- Two cooling system units
- Multiple Heating Units
- Underground Utilities
Community Details
- Property has a Home Owners Association
- Sagebrook Association, Phone Number (256) 656-3561
- Sagebrook Subdivision
Listing and Financial Details
- Tax Lot 42
- Assessor Parcel Number 0608284000001.085
Ownership History
Purchase Details
Home Financials for this Owner
Home Financials are based on the most recent Mortgage that was taken out on this home.Purchase Details
Home Financials for this Owner
Home Financials are based on the most recent Mortgage that was taken out on this home.Similar Homes in Harvest, AL
Home Values in the Area
Average Home Value in this Area
Purchase History
| Date | Buyer | Sale Price | Title Company |
|---|---|---|---|
| Williams Matthew | $525,000 | None Listed On Document | |
| Assuncao Amanda | $311,000 | None Available |
Mortgage History
| Date | Status | Borrower | Loan Amount |
|---|---|---|---|
| Open | Williams Matthew | $525,000 | |
| Previous Owner | Assuncao Amanda | $299,881 | |
| Previous Owner | Assuncao Amanda | $295,450 |
Property History
| Date | Event | Price | Change | Sq Ft Price |
|---|---|---|---|---|
| 07/21/2022 07/21/22 | Sold | $525,000 | 0.0% | $154 / Sq Ft |
| 06/15/2022 06/15/22 | Pending | -- | -- | -- |
| 06/09/2022 06/09/22 | For Sale | $525,000 | +68.8% | $154 / Sq Ft |
| 07/07/2020 07/07/20 | Off Market | $311,000 | -- | -- |
| 04/04/2020 04/04/20 | Sold | $311,000 | -2.8% | $91 / Sq Ft |
| 11/17/2019 11/17/19 | Pending | -- | -- | -- |
| 10/06/2019 10/06/19 | For Sale | $319,900 | 0.0% | $94 / Sq Ft |
| 09/19/2019 09/19/19 | Pending | -- | -- | -- |
| 07/30/2019 07/30/19 | For Sale | $319,900 | +10.5% | $94 / Sq Ft |
| 08/08/2018 08/08/18 | Off Market | $289,400 | -- | -- |
| 05/09/2018 05/09/18 | Sold | $289,400 | +1.6% | $85 / Sq Ft |
| 04/02/2018 04/02/18 | Pending | -- | -- | -- |
| 01/17/2018 01/17/18 | For Sale | $284,900 | 0.0% | $84 / Sq Ft |
| 12/07/2017 12/07/17 | Pending | -- | -- | -- |
| 09/30/2017 09/30/17 | For Sale | $284,900 | 0.0% | $84 / Sq Ft |
| 08/31/2017 08/31/17 | Pending | -- | -- | -- |
| 08/17/2017 08/17/17 | Price Changed | $284,900 | -2.5% | $84 / Sq Ft |
| 03/24/2017 03/24/17 | For Sale | $292,277 | -- | $86 / Sq Ft |
Tax History Compared to Growth
Tax History
| Year | Tax Paid | Tax Assessment Tax Assessment Total Assessment is a certain percentage of the fair market value that is determined by local assessors to be the total taxable value of land and additions on the property. | Land | Improvement |
|---|---|---|---|---|
| 2024 | -- | $41,960 | $6,500 | $35,460 |
| 2023 | $0 | $40,320 | $6,500 | $33,820 |
| 2022 | $1,261 | $36,320 | $5,500 | $30,820 |
| 2021 | $1,086 | $31,360 | $3,500 | $27,860 |
| 2020 | $1,006 | $29,150 | $3,500 | $25,650 |
| 2019 | $969 | $28,160 | $3,500 | $24,660 |
| 2018 | $2,264 | $57,800 | $0 | $0 |
| 2017 | $0 | $0 | $0 | $0 |
Agents Affiliated with this Home
-
Blake Landry

Seller's Agent in 2022
Blake Landry
RE/MAX
(256) 468-2190
8 in this area
150 Total Sales
-
Ivonne Campbell

Seller Co-Listing Agent in 2022
Ivonne Campbell
RE/MAX
(256) 444-5634
10 in this area
114 Total Sales
-
Kayla Walsh

Buyer's Agent in 2022
Kayla Walsh
Keller Williams Realty Madison
(256) 874-2732
2 in this area
25 Total Sales
-
Matt McDowell

Seller's Agent in 2020
Matt McDowell
Leading Edge, R.E. Group
(256) 810-3162
6 in this area
90 Total Sales
-

Seller's Agent in 2018
Steve Hammond
New Home Star Alabama LLC
(256) 468-7286
Map
Source: ValleyMLS.com
MLS Number: 1810527
APN: 06-08-28-4-000-001.085
- 114 Cherita Ln
- 135 Amelia Dr
- 140 Amelia Dr
- Tract 3 Ford Chapel Dr
- Tract 2 Ford Chapel Dr
- 199 Ford Chapel Dr
- 106 Ashby Pond Dr
- 107 Ashby Pond Dr
- 104 Ashby Pond Dr
- 174 Fenwick Place
- 132 Sager Cir
- 132 Sager Cir
- 132 Sager Cir
- 132 Sager Cir
- 132 Sager Cir
- 132 Sager Cir
- 132 Sager Cir
- 132 Sager Cir
- 132 Sager Cir
- 132 Sager Cir
- 201 Liz Ln
- 200 Liz Ln
- 203 Liz Ln
- 188 Yarbrough Rd
- 194 Yarbrough Rd
- 120 Little Burwell Rd
- 126 Little Burwell Rd
- 202 Liz Ln
- 205 Liz Ln
- 114 Little Burwell Rd
- 108 Little Burwell Rd
- 200 Yarbrough Rd
- 206 Yarbrough Rd
- 204 Liz Ln
- 132 Little Burwell Rd
- 207 Liz Ln
- 138 Little Burwell Rd
- 206 Liz Ln
- 110 Audi Ct
- 212 Yarbrough Rd
