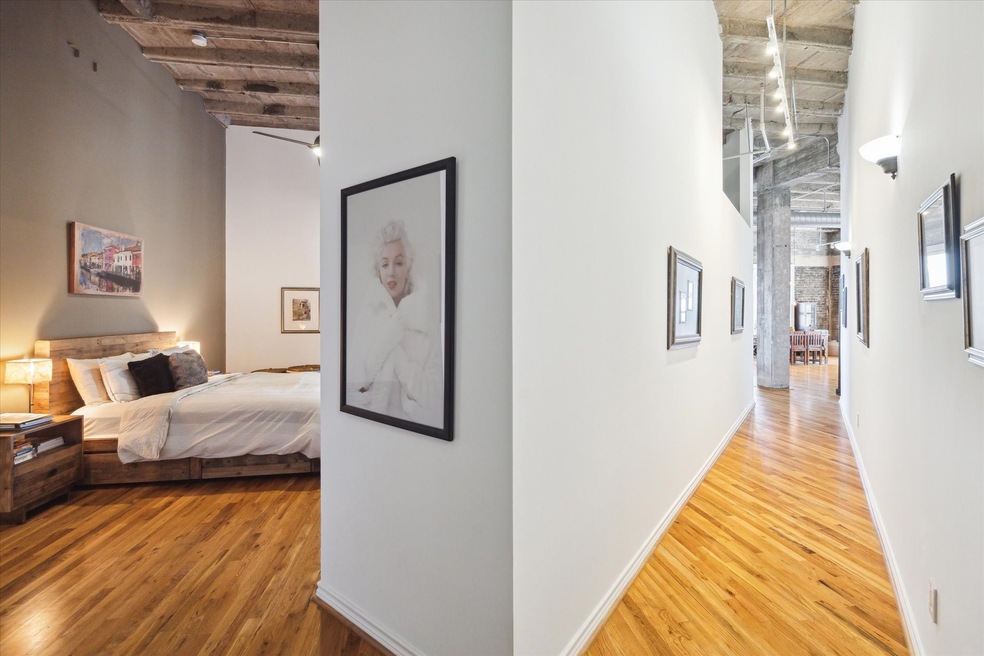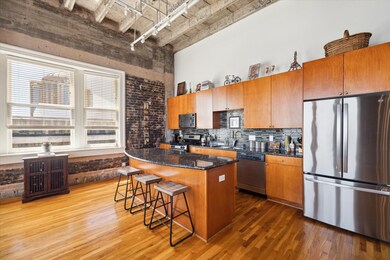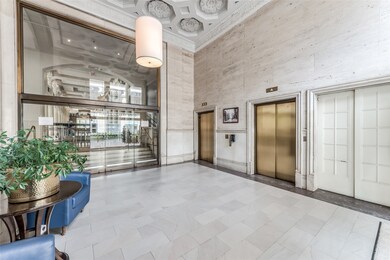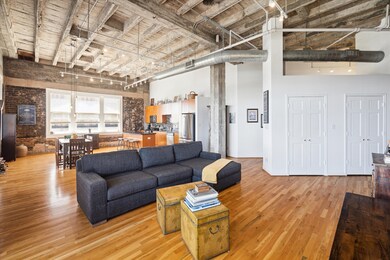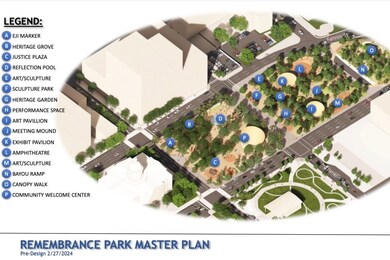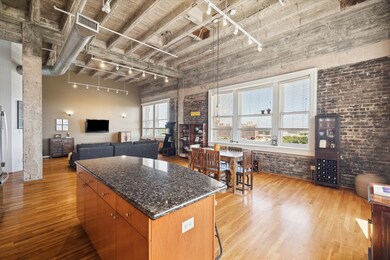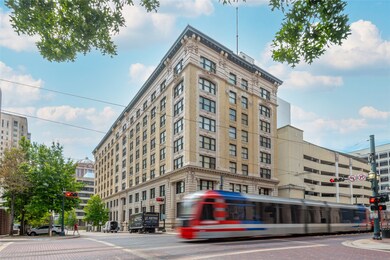
Franklin Lofts 201 Main St Unit 8G Houston, TX 77002
Downtown Houston NeighborhoodHighlights
- Penthouse
- 2-minute walk to Preston
- Wood Flooring
- Rooftop Deck
- Vaulted Ceiling
- 2-minute walk to Market Square Park
About This Home
As of June 2024Upon entry to this penthouse unit you notice the gallery entry with over 16 foot high concrete ceilings. Entry to the living area begs for art making it a true gallery entry. Franklin Lofts, formerly the historic First National Bank Building built in 1904, sits majestically on the corner of Main and Franklin Streets, just a block from the hike and bike trail along the Buffalo Bayou where the Allen Brothers founded Houston. Light Rail line runs conveniently in front of the building for easy access to shopping, Medical Center, Museum District, UH University, Midtown and Reliant Park. This property is two blocks from historic Market Square Park for live music, movies, Bingo night, food markets and so much more. Two dog parks are included in this park. Food Halls are within blocks, Post Houston and Theatre District are within walking distance. Large bathroom has been completely remodeled, the unit has 3/4 inch real hardwood floors and comes with two reserved parking spaces.
Last Agent to Sell the Property
Better Homes and Gardens Real Estate Gary Greene - Downtown License #0748255 Listed on: 05/16/2024

Co-Listed By
Better Homes and Gardens Real Estate Gary Greene - Downtown License #0485856
Last Buyer's Agent
Better Homes and Gardens Real Estate Gary Greene - Downtown License #0571420

Property Details
Home Type
- Condominium
Est. Annual Taxes
- $7,410
Year Built
- Built in 1995
HOA Fees
- $756 Monthly HOA Fees
Home Design
- Penthouse
Interior Spaces
- 1,401 Sq Ft Home
- Brick Wall or Ceiling
- Vaulted Ceiling
- Window Treatments
- Living Room
- Open Floorplan
- Loft
- Wood Flooring
Kitchen
- Breakfast Bar
- Gas Oven
- <<microwave>>
- Dishwasher
- Granite Countertops
- Disposal
Bedrooms and Bathrooms
- 1 Bedroom
- 1 Full Bathroom
- <<tubWithShowerToken>>
Laundry
- Dryer
- Washer
Home Security
Parking
- 2 Parking Spaces
- Assigned Parking
- Controlled Entrance
Schools
- Gregory-Lincoln Elementary School
- Gregory-Lincoln Middle School
- Northside High School
Additional Features
- Rooftop Deck
- Central Heating and Cooling System
Community Details
Overview
- Association fees include common area insurance, ground maintenance, maintenance structure, recreation facilities, sewer, trash, water
- Real Manage Association
- Franklin Lofts Condos
- Franklin Lofts Condo Subdivision
Amenities
- Elevator
Pet Policy
- The building has rules on how big a pet can be within a unit
Security
- Card or Code Access
- Fire Sprinkler System
Ownership History
Purchase Details
Home Financials for this Owner
Home Financials are based on the most recent Mortgage that was taken out on this home.Purchase Details
Similar Homes in Houston, TX
Home Values in the Area
Average Home Value in this Area
Purchase History
| Date | Type | Sale Price | Title Company |
|---|---|---|---|
| Warranty Deed | -- | Riverway Title | |
| Warranty Deed | -- | First American Title |
Mortgage History
| Date | Status | Loan Amount | Loan Type |
|---|---|---|---|
| Previous Owner | $207,914 | New Conventional | |
| Previous Owner | $38,400 | Unknown |
Property History
| Date | Event | Price | Change | Sq Ft Price |
|---|---|---|---|---|
| 08/22/2024 08/22/24 | Rented | $2,650 | 0.0% | -- |
| 08/14/2024 08/14/24 | Under Contract | -- | -- | -- |
| 08/08/2024 08/08/24 | For Rent | $2,650 | 0.0% | -- |
| 06/20/2024 06/20/24 | Sold | -- | -- | -- |
| 05/20/2024 05/20/24 | Pending | -- | -- | -- |
| 05/16/2024 05/16/24 | For Sale | $347,500 | -- | $248 / Sq Ft |
Tax History Compared to Growth
Tax History
| Year | Tax Paid | Tax Assessment Tax Assessment Total Assessment is a certain percentage of the fair market value that is determined by local assessors to be the total taxable value of land and additions on the property. | Land | Improvement |
|---|---|---|---|---|
| 2024 | $6,139 | $348,781 | $66,268 | $282,513 |
| 2023 | $6,139 | $345,096 | $65,568 | $279,528 |
| 2022 | $7,776 | $333,818 | $63,425 | $270,393 |
| 2021 | $8,172 | $333,818 | $63,425 | $270,393 |
| 2020 | $8,476 | $333,818 | $63,425 | $270,393 |
| 2019 | $8,347 | $315,220 | $59,892 | $255,328 |
| 2018 | $7,044 | $315,220 | $59,892 | $255,328 |
| 2017 | $8,057 | $304,208 | $57,800 | $246,408 |
| 2016 | $7,601 | $287,000 | $54,530 | $232,470 |
| 2015 | $5,299 | $307,540 | $58,433 | $249,107 |
| 2014 | $5,299 | $246,333 | $46,803 | $199,530 |
Agents Affiliated with this Home
-
Carlos Cardona

Seller's Agent in 2024
Carlos Cardona
Better Homes and Gardens Real Estate Gary Greene - Downtown
(713) 992-5613
43 in this area
84 Total Sales
-
Terry Stanfield

Seller Co-Listing Agent in 2024
Terry Stanfield
Better Homes and Gardens Real Estate Gary Greene - Downtown
(713) 582-6871
56 in this area
90 Total Sales
-
Mani Short
M
Buyer's Agent in 2024
Mani Short
Better Homes and Gardens Real Estate Gary Greene - West Gray
(713) 478-7117
2 Total Sales
-
Kelly D. Pachar

Buyer's Agent in 2024
Kelly D. Pachar
Better Homes and Gardens Real Estate Gary Greene - Downtown
(713) 703-3413
47 in this area
93 Total Sales
About Franklin Lofts
Map
Source: Houston Association of REALTORS®
MLS Number: 74322616
APN: 1228970000058
- 201 Main St Unit 5D
- 201 Main St Unit 3H
- 201 Main St Unit 7E
- 915 Franklin St Unit 9N
- 915 Franklin St Unit 2I
- 915 Franklin St Unit 9L
- 915 Franklin St Unit 2L
- 915 Franklin St Unit 4A
- 915 Franklin St Unit 9I
- 915 Franklin St Unit 7B
- 915 Franklin St Unit 3G
- 204 Travis St Unit 4A
- 1120 Texas St Unit 5D
- 1120 Texas St Unit 7D
- 1120 Texas St Unit 6C
- 1120 Texas St Unit 9B
- 705 Main St Unit 302
- 705 Main St Unit 801
- 705 Main St Unit 313
- 705 Main St Unit 321
