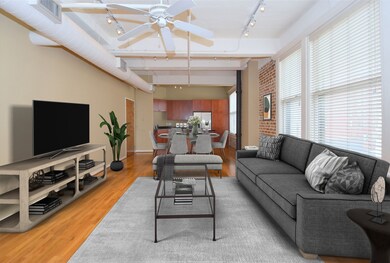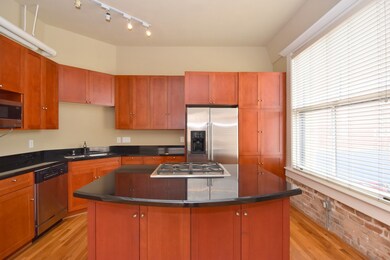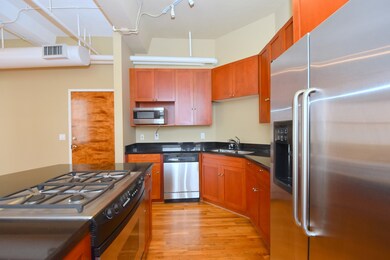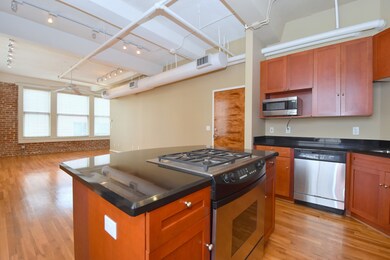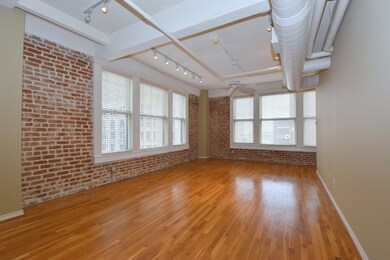Franklin Lofts 201 Main St Unit A4 Houston, TX 77002
Downtown Houston NeighborhoodHighlights
- 0.96 Acre Lot
- 2-minute walk to Preston
- Loft
- Vaulted Ceiling
- Wood Flooring
- 2-minute walk to Market Square Park
About This Home
xperience true urban living in this light-filled corner unit at the historic Franklin Lofts in Downtown Houston’s coveted Historic District. This spacious one-bedroom residence features exposed brick, rich hardwood floors, cherry wood cabinetry, granite countertops, and a large kitchen island—complete with sought-after gas cooking. Enjoy the convenience of 2 reserved parking spaces and in-unit washer and dryer. Water, sewer, gas, and fiber optic internet Included. Located at 201 Main St., the building also houses The Corinthian Houston, a premier event venue set in the grand lobby and mezzanine of the original 1904 First National Bank. Just steps from Metrorail, Minute Maid Park, Discovery Green, the Toyota Center, renowned theaters, and top dining, this timeless property offers a blend of history, charm, and unbeatable downtown access. (Apply by clicking on the application link below)
Listing Agent
Better Homes and Gardens Real Estate Gary Greene - Downtown License #0485856 Listed on: 05/31/2025

Co-Listing Agent
Better Homes and Gardens Real Estate Gary Greene - Downtown License #0778454
Condo Details
Home Type
- Condominium
Est. Annual Taxes
- $5,104
Year Built
- Built in 1995
Lot Details
- East Facing Home
Parking
- 2 Car Garage
- Assigned Parking
- Controlled Entrance
Home Design
- Concrete Block And Stucco Construction
Interior Spaces
- 887 Sq Ft Home
- 1-Story Property
- Brick Wall or Ceiling
- Vaulted Ceiling
- Window Treatments
- Loft
Kitchen
- Electric Oven
- Gas Cooktop
- Microwave
- Dishwasher
- Kitchen Island
- Disposal
- Instant Hot Water
Flooring
- Wood
- Tile
Bedrooms and Bathrooms
- 1 Bedroom
- 1 Full Bathroom
- Bathtub with Shower
Laundry
- Dryer
- Washer
Home Security
Outdoor Features
- Balcony
- Terrace
Schools
- Crockett Elementary School
- Gregory-Lincoln Middle School
- Northside High School
Utilities
- Central Heating and Cooling System
- Municipal Trash
Listing and Financial Details
- Property Available on 6/1/25
- Long Term Lease
Community Details
Overview
- Franklin HOA
- Mid-Rise Condominium
- Franklin Lofts Condos
- Franklin Lofts Condo Subdivision
Amenities
- Elevator
Pet Policy
- Call for details about the types of pets allowed
- Pet Deposit Required
Security
- Card or Code Access
- Fire and Smoke Detector
- Fire Sprinkler System
Map
About Franklin Lofts
Source: Houston Association of REALTORS®
MLS Number: 13399003
APN: 1228970000012
- 201 Main St Unit 7E
- 915 Franklin St Unit 2L
- 915 Franklin St Unit 4A
- 915 Franklin St Unit 9I
- 915 Franklin St Unit 7B
- 915 Franklin St Unit 3G
- 204 Travis St Unit 4A
- 1120 Texas St Unit 7D
- 1120 Texas St Unit 6C
- 1120 Texas St Unit 9B
- 1120 Texas St Unit 5D
- 705 Main St Unit 313
- 705 Main St Unit 321
- 705 Main St Unit 710
- 705 Main St Unit 419
- 705 Main St Unit 206
- 711 Main St Unit 505
- 711 Main St Unit 1003
- 915 N San Jacinto St Unit 2D
- 914 Main St Unit 1104

