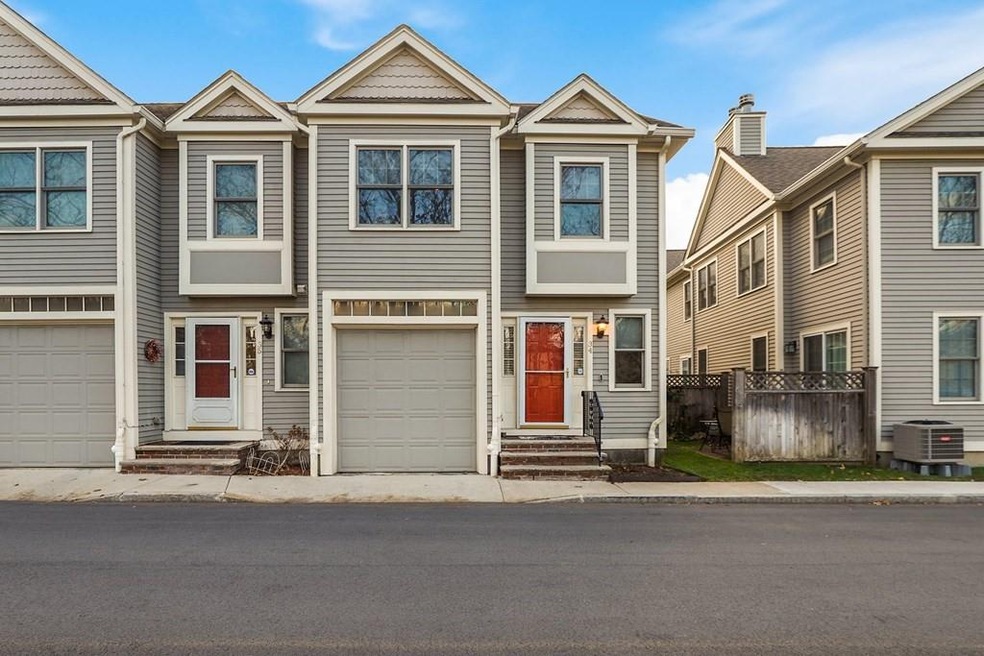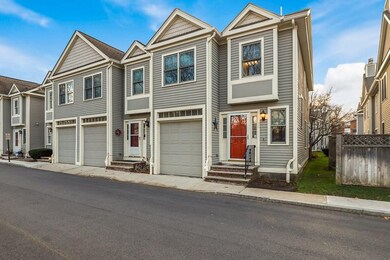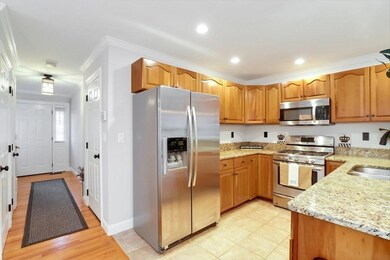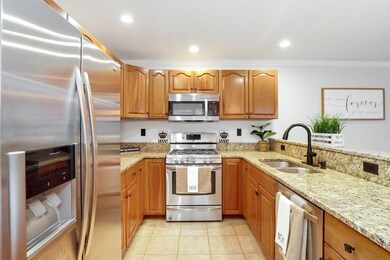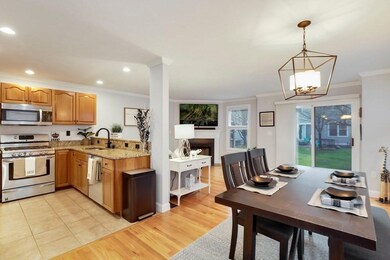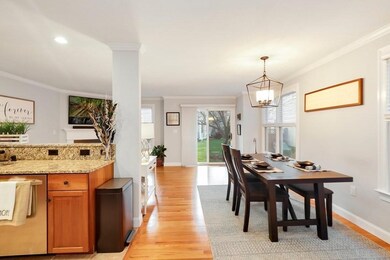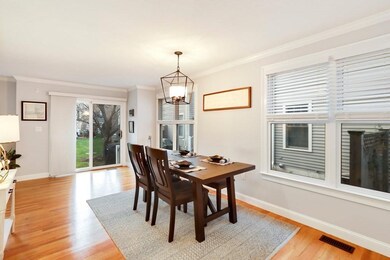
201 Main St Unit 34 Woburn, MA 01801
Downtown Woburn NeighborhoodHighlights
- Sauna
- Security Service
- Forced Air Heating and Cooling System
- Wood Flooring
About This Home
As of January 2021Fabulous 3 bed, 2.5 bath end unit Condo. The bright floorplan features a gas fireplace, recessed lights, a slider that leads out to the private patio, and large windows allowing in an abundance of natural light. Open kitchen with stainless steel appliances, a double sink, and ample cabinetry. Upstairs the large primary bedroom has cathedral ceilings, large closets, and a private ensuite with a jacuzzi tub. Two additional bedrooms and a full bath complete the upper level. Finished basement with recessed lights and hardwood floors. Spacious attic great for additional storage, and an indoor Garage! Professionally landscaped, fresh paint, wired for surround sound, video camera system, and more. Modern and move-in ready!!
Last Agent to Sell the Property
Aditi Jain
Redfin Corp.

Last Buyer's Agent
Brian Connelly
Redfin Corp.

Townhouse Details
Home Type
- Townhome
Est. Annual Taxes
- $4,819
Year Built
- Built in 2000
HOA Fees
- $373 per month
Parking
- 1 Car Garage
Interior Spaces
- Sauna
- Basement
Kitchen
- Oven
- Microwave
- ENERGY STAR Qualified Refrigerator
- Freezer
- Dishwasher
- ENERGY STAR Range
- Disposal
Flooring
- Wood
- Tile
Schools
- Woburn High School
Utilities
- Forced Air Heating and Cooling System
- Heating System Uses Gas
- Natural Gas Water Heater
- Cable TV Available
Listing and Financial Details
- Assessor Parcel Number M:59 B:10 L:35 U:34
Community Details
Pet Policy
- Pets Allowed
Security
- Security Service
Ownership History
Purchase Details
Home Financials for this Owner
Home Financials are based on the most recent Mortgage that was taken out on this home.Purchase Details
Home Financials for this Owner
Home Financials are based on the most recent Mortgage that was taken out on this home.Purchase Details
Home Financials for this Owner
Home Financials are based on the most recent Mortgage that was taken out on this home.Map
Similar Homes in the area
Home Values in the Area
Average Home Value in this Area
Purchase History
| Date | Type | Sale Price | Title Company |
|---|---|---|---|
| Not Resolvable | $560,000 | None Available | |
| Deed | $390,000 | -- | |
| Deed | $229,900 | -- |
Mortgage History
| Date | Status | Loan Amount | Loan Type |
|---|---|---|---|
| Open | $504,000 | Purchase Money Mortgage | |
| Previous Owner | $315,000 | Stand Alone Refi Refinance Of Original Loan | |
| Previous Owner | $295,850 | No Value Available | |
| Previous Owner | $312,000 | Purchase Money Mortgage | |
| Previous Owner | $266,000 | No Value Available | |
| Previous Owner | $219,000 | No Value Available | |
| Previous Owner | $209,500 | No Value Available | |
| Previous Owner | $206,900 | Purchase Money Mortgage |
Property History
| Date | Event | Price | Change | Sq Ft Price |
|---|---|---|---|---|
| 05/23/2023 05/23/23 | Rented | $3,550 | 0.0% | -- |
| 05/15/2023 05/15/23 | Under Contract | -- | -- | -- |
| 04/28/2023 04/28/23 | For Rent | $3,550 | -5.3% | -- |
| 03/22/2022 03/22/22 | Rented | $3,750 | +4.2% | -- |
| 03/14/2022 03/14/22 | Under Contract | -- | -- | -- |
| 03/08/2022 03/08/22 | For Rent | $3,600 | 0.0% | -- |
| 01/15/2021 01/15/21 | Sold | $560,000 | +3.7% | $358 / Sq Ft |
| 12/04/2020 12/04/20 | Pending | -- | -- | -- |
| 11/19/2020 11/19/20 | For Sale | $540,000 | +28.6% | $345 / Sq Ft |
| 11/17/2016 11/17/16 | Sold | $420,000 | +1.2% | $326 / Sq Ft |
| 10/06/2016 10/06/16 | Pending | -- | -- | -- |
| 09/29/2016 09/29/16 | For Sale | $415,000 | -- | $322 / Sq Ft |
Tax History
| Year | Tax Paid | Tax Assessment Tax Assessment Total Assessment is a certain percentage of the fair market value that is determined by local assessors to be the total taxable value of land and additions on the property. | Land | Improvement |
|---|---|---|---|---|
| 2025 | $4,819 | $564,300 | $0 | $564,300 |
| 2024 | $4,377 | $543,100 | $0 | $543,100 |
| 2023 | $4,527 | $520,400 | $0 | $520,400 |
| 2022 | $4,803 | $514,200 | $0 | $514,200 |
| 2021 | $4,191 | $449,200 | $0 | $449,200 |
| 2020 | $4,063 | $435,900 | $0 | $435,900 |
| 2019 | $3,887 | $409,200 | $0 | $409,200 |
| 2018 | $3,819 | $386,100 | $0 | $386,100 |
| 2017 | $3,502 | $352,300 | $0 | $352,300 |
| 2016 | $3,142 | $312,600 | $0 | $312,600 |
| 2015 | $3,179 | $312,600 | $0 | $312,600 |
| 2014 | $3,082 | $295,200 | $0 | $295,200 |
Source: MLS Property Information Network (MLS PIN)
MLS Number: 72759243
APN: WOBU-000059-000010-000035-000034
- 69 Warren Ave
- 17 Highland St Unit 2
- 15 Highland St
- 35 Prospect St Unit 313
- 8 Veteran Rd
- 14 Caulfield Rd
- 7 Prospect St
- 14 Church Ave
- 37 Montvale Ave Unit 6
- 24 Leonard St
- 31 Arlington Rd Unit 1-6
- 46 Leonard St
- 10 Beacon St Unit 101
- 5 Madison St
- 85 Winn St
- 5 Flagg St
- 15 Charles Rd
- 117 Montvale Ave
- 7 Davis St
- 2 Fox Rd
