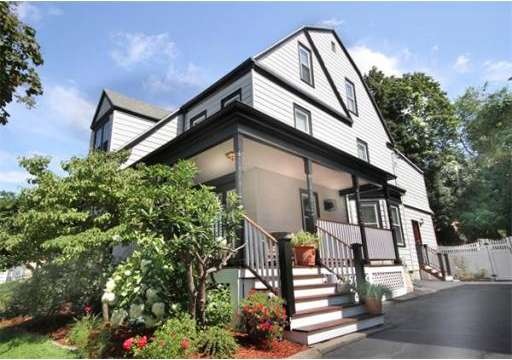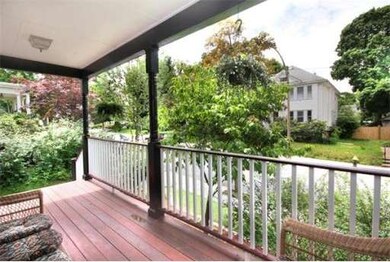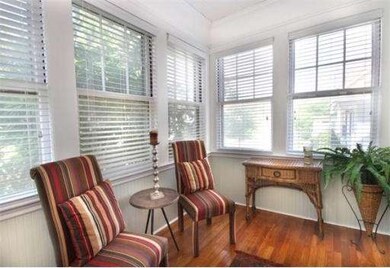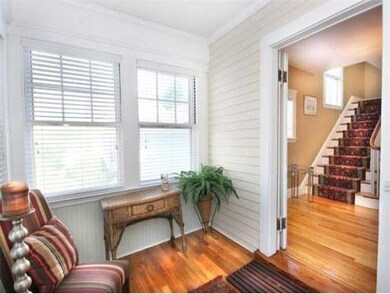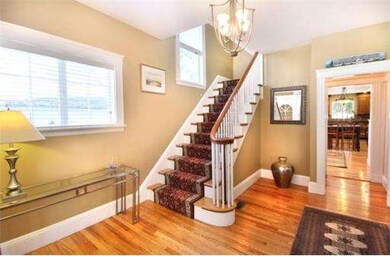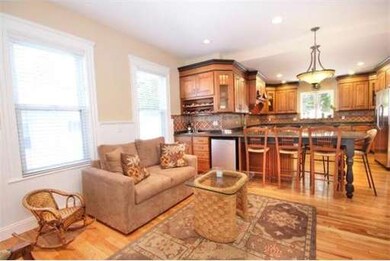201 Maple St West Roxbury, MA 02132
West Roxbury NeighborhoodAbout This Home
As of September 2022* Come see this Gorgeous 10 room Victorian * Enjoy peaceful summer evenings on Her traditional Wrap Around Porch * Huge Fabulous Home has 5 Spacious Bedrooms / 4 beautiful Baths * Impressive 27' Family Room / High End French Country Kitchen * Handy Playroom/ Mudroom leads to sweet Fenced Yard Patio & Enclosed Dog Run !! Charm & Character w/ Crown Moldings Fireplace w/ custom built Cabinetry * Gleaming Oak floors * Super Master w/Jacuzzi Bath Walk in Closet * 2nd fl Laundry
Ownership History
Purchase Details
Purchase Details
Home Financials for this Owner
Home Financials are based on the most recent Mortgage that was taken out on this home.Purchase Details
Home Financials for this Owner
Home Financials are based on the most recent Mortgage that was taken out on this home.Map
Home Details
Home Type
Single Family
Est. Annual Taxes
$11,838
Year Built
1914
Lot Details
0
Listing Details
- Lot Description: Paved Drive, Fenced/Enclosed
- Special Features: None
- Property Sub Type: Detached
- Year Built: 1914
Interior Features
- Has Basement: Yes
- Fireplaces: 1
- Primary Bathroom: Yes
- Number of Rooms: 10
- Amenities: Public Transportation, Shopping, Park, Walk/Jog Trails, Golf Course, Medical Facility, Bike Path, Highway Access, House of Worship, Private School, Public School, T-Station
- Electric: Circuit Breakers, 200 Amps
- Energy: Insulated Windows, Insulated Doors, Prog. Thermostat
- Flooring: Tile, Hardwood, Stone / Slate
- Interior Amenities: Cable Available, Sauna/Steam/Hot Tub, Wetbar
- Basement: Full, Walk Out, Interior Access, Concrete Floor
- Bedroom 2: Second Floor, 15X12
- Bedroom 3: Second Floor, 11X17
- Bedroom 4: Third Floor, 21X23
- Bedroom 5: Third Floor, 11X16
- Bathroom #1: First Floor, 5X4
- Bathroom #2: Second Floor, 13X10
- Bathroom #3: Third Floor, 11X3
- Kitchen: First Floor, 27X19
- Laundry Room: Second Floor, 11X6
- Living Room: First Floor, 21X15
- Master Bedroom: Second Floor, 12X26
- Master Bedroom Description: Full Bath, Bathroom - Double Vanity/Sink, Ceiling Fans, Walk-in Closet, Closet/Cabinets - Custom Built, Hard Wood Floor, Ceramic Tile Floor, Hot Tub/Spa, Remodeled
- Dining Room: First Floor, 15X13
Exterior Features
- Construction: Frame
- Exterior Features: Porch, Enclosed Porch, Deck - Wood, Patio, Storage Shed, Prof. Landscape, Fenced Yard, Garden Area, Horses Permitted, Kennel
- Foundation: Fieldstone
Garage/Parking
- Parking: Off-Street, Paved Driveway
- Parking Spaces: 4
Utilities
- Cooling Zones: 2
- Heat Zones: 2
- Hot Water: Natural Gas
- Utility Connections: for Gas Range, for Gas Dryer, Icemaker Connection
Home Values in the Area
Average Home Value in this Area
Purchase History
| Date | Type | Sale Price | Title Company |
|---|---|---|---|
| Quit Claim Deed | -- | None Available | |
| Quit Claim Deed | -- | None Available | |
| Not Resolvable | $635,000 | -- | |
| Deed | $420,000 | -- |
Mortgage History
| Date | Status | Loan Amount | Loan Type |
|---|---|---|---|
| Previous Owner | $476,250 | New Conventional | |
| Previous Owner | $336,000 | Purchase Money Mortgage | |
| Previous Owner | $42,000 | No Value Available | |
| Previous Owner | $125,000 | No Value Available |
Property History
| Date | Event | Price | Change | Sq Ft Price |
|---|---|---|---|---|
| 09/08/2022 09/08/22 | Sold | $1,100,000 | +10.0% | $399 / Sq Ft |
| 08/22/2022 08/22/22 | Pending | -- | -- | -- |
| 08/18/2022 08/18/22 | For Sale | $999,800 | +57.4% | $363 / Sq Ft |
| 10/19/2012 10/19/12 | Sold | $635,000 | -2.3% | $212 / Sq Ft |
| 09/06/2012 09/06/12 | Pending | -- | -- | -- |
| 08/10/2012 08/10/12 | For Sale | $649,900 | -- | $217 / Sq Ft |
Tax History
| Year | Tax Paid | Tax Assessment Tax Assessment Total Assessment is a certain percentage of the fair market value that is determined by local assessors to be the total taxable value of land and additions on the property. | Land | Improvement |
|---|---|---|---|---|
| 2025 | $11,838 | $1,022,300 | $262,100 | $760,200 |
| 2024 | $10,593 | $971,800 | $239,000 | $732,800 |
| 2023 | $11,249 | $1,047,400 | $225,400 | $822,000 |
| 2022 | $10,359 | $952,100 | $204,900 | $747,200 |
| 2021 | $9,593 | $899,100 | $197,000 | $702,100 |
| 2020 | $8,334 | $789,200 | $179,200 | $610,000 |
| 2019 | $7,771 | $737,300 | $148,900 | $588,400 |
| 2018 | $7,431 | $709,100 | $148,900 | $560,200 |
| 2017 | $7,433 | $701,900 | $148,900 | $553,000 |
| 2016 | $7,216 | $656,000 | $148,900 | $507,100 |
| 2015 | $7,301 | $602,900 | $155,900 | $447,000 |
| 2014 | $7,154 | $568,700 | $155,900 | $412,800 |
Source: MLS Property Information Network (MLS PIN)
MLS Number: 71421114
APN: WROX-000000-000020-006978
- 92 Westover St
- 589 Weld St
- 15 Hodgdon Terrace
- 125 Redlands Rd Unit 2
- 125 Redlands Rd Unit 1
- 52 Garth Rd
- 121-123 Willow St
- 102 Greaton Rd
- 96 Redlands Rd Unit 3
- 1 Marlin Rd
- 131 Russett Rd
- 59 Chellman St
- 25 Addington Rd
- 76 Brook Farm Rd
- 125 Bonad Rd
- 1789 Centre St Unit 205
- 11 Carlson Cir
- 394 Vfw Pkwy
- 78 Park St
- 633 Lagrange St
