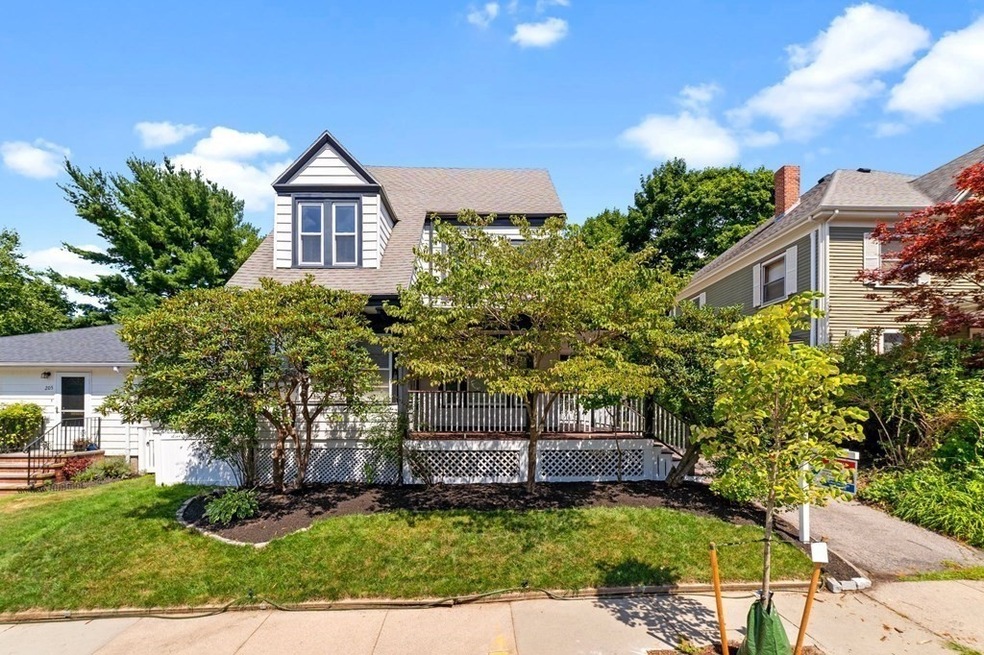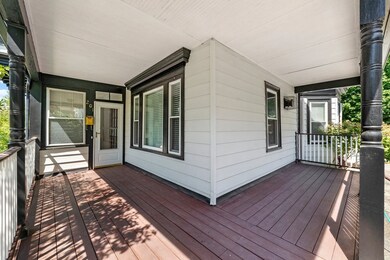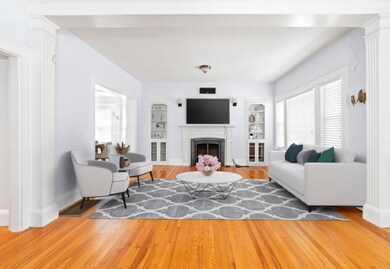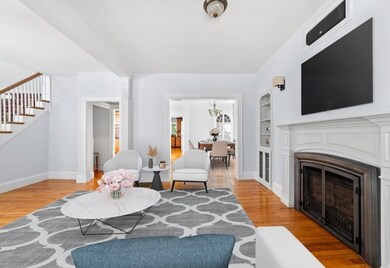
201 Maple St West Roxbury, MA 02132
West Roxbury NeighborhoodHighlights
- Golf Course Community
- Colonial Architecture
- Property is near public transit
- Medical Services
- Deck
- Wood Flooring
About This Home
As of September 2022Gorgeous & Huge West Roxbury colonial w/ 5 spacious bedrooms, 3.5 baths located on quiet Maple St. It's meticulously maintained & has many recent updates. Large 1st floor has high ceilings, good size living room w/ crown moldings & fireplace, formal dining, large modern kitchen w/ gas cooking & custom-built cabinetry, half bath & mudroom access to the driveway that can park up to 3 cars/nice size fenced-in flat backyard. Hardwood floors throughout 1st and 2nd floor living space, 2 zones of central heat/air, 2nd floor has 3 large bedrooms (includes en-suite bedroom w/luxury full bath including shower & bathtub), laundry room & another full bath. 3rd floor has another 2 good size bedrooms w/ new carpet (another en-suite bedroom w/full bath). Short distance to Weld St bus line to Cleveland Circle. Near Roche Bros, commuter rail stops, I95/128/Rt. 9/Boston via VFW/Jamaica Way.
Last Agent to Sell the Property
Bonnie Lai
RE/MAX Real Estate Center Listed on: 08/18/2022

Home Details
Home Type
- Single Family
Est. Annual Taxes
- $10,359
Year Built
- Built in 1914
Lot Details
- 4,775 Sq Ft Lot
- Fenced
- Garden
- Property is zoned R1
Home Design
- Colonial Architecture
- Stone Foundation
- Frame Construction
- Shingle Roof
Interior Spaces
- 2,754 Sq Ft Home
- 1 Fireplace
Kitchen
- Oven
- Built-In Range
- Range Hood
- Microwave
- Plumbed For Ice Maker
- Dishwasher
- Disposal
Flooring
- Wood
- Tile
Bedrooms and Bathrooms
- 5 Bedrooms
Laundry
- Dryer
- Washer
Basement
- Walk-Out Basement
- Basement Fills Entire Space Under The House
- Interior Basement Entry
- Block Basement Construction
Parking
- 3 Car Parking Spaces
- Driveway
- Paved Parking
- Open Parking
- Off-Street Parking
Outdoor Features
- Deck
- Enclosed patio or porch
- Outdoor Storage
Location
- Property is near public transit
- Property is near schools
Utilities
- Forced Air Heating and Cooling System
- 2 Cooling Zones
- 2 Heating Zones
- Heating System Uses Natural Gas
- 200+ Amp Service
- Natural Gas Connected
- Gas Water Heater
Listing and Financial Details
- Assessor Parcel Number 1430047
Community Details
Amenities
- Medical Services
- Shops
Recreation
- Golf Course Community
- Park
- Jogging Path
- Bike Trail
Ownership History
Purchase Details
Purchase Details
Home Financials for this Owner
Home Financials are based on the most recent Mortgage that was taken out on this home.Purchase Details
Home Financials for this Owner
Home Financials are based on the most recent Mortgage that was taken out on this home.Similar Homes in the area
Home Values in the Area
Average Home Value in this Area
Purchase History
| Date | Type | Sale Price | Title Company |
|---|---|---|---|
| Quit Claim Deed | -- | None Available | |
| Quit Claim Deed | -- | None Available | |
| Not Resolvable | $635,000 | -- | |
| Deed | $420,000 | -- |
Mortgage History
| Date | Status | Loan Amount | Loan Type |
|---|---|---|---|
| Previous Owner | $476,250 | New Conventional | |
| Previous Owner | $336,000 | Purchase Money Mortgage | |
| Previous Owner | $42,000 | No Value Available | |
| Previous Owner | $125,000 | No Value Available |
Property History
| Date | Event | Price | Change | Sq Ft Price |
|---|---|---|---|---|
| 09/08/2022 09/08/22 | Sold | $1,100,000 | +10.0% | $399 / Sq Ft |
| 08/22/2022 08/22/22 | Pending | -- | -- | -- |
| 08/18/2022 08/18/22 | For Sale | $999,800 | +57.4% | $363 / Sq Ft |
| 10/19/2012 10/19/12 | Sold | $635,000 | -2.3% | $212 / Sq Ft |
| 09/06/2012 09/06/12 | Pending | -- | -- | -- |
| 08/10/2012 08/10/12 | For Sale | $649,900 | -- | $217 / Sq Ft |
Tax History Compared to Growth
Tax History
| Year | Tax Paid | Tax Assessment Tax Assessment Total Assessment is a certain percentage of the fair market value that is determined by local assessors to be the total taxable value of land and additions on the property. | Land | Improvement |
|---|---|---|---|---|
| 2025 | $11,838 | $1,022,300 | $262,100 | $760,200 |
| 2024 | $10,593 | $971,800 | $239,000 | $732,800 |
| 2023 | $11,249 | $1,047,400 | $225,400 | $822,000 |
| 2022 | $10,359 | $952,100 | $204,900 | $747,200 |
| 2021 | $9,593 | $899,100 | $197,000 | $702,100 |
| 2020 | $8,334 | $789,200 | $179,200 | $610,000 |
| 2019 | $7,771 | $737,300 | $148,900 | $588,400 |
| 2018 | $7,431 | $709,100 | $148,900 | $560,200 |
| 2017 | $7,433 | $701,900 | $148,900 | $553,000 |
| 2016 | $7,216 | $656,000 | $148,900 | $507,100 |
| 2015 | $7,301 | $602,900 | $155,900 | $447,000 |
| 2014 | $7,154 | $568,700 | $155,900 | $412,800 |
Agents Affiliated with this Home
-
B
Seller's Agent in 2022
Bonnie Lai
RE/MAX
-

Buyer's Agent in 2022
Hickman - Coen Home Team
William Raveis R. E. & Home Services
(617) 416-8173
13 in this area
87 Total Sales
-

Seller's Agent in 2012
Diane Capodilupo
Diane Capodilupo & Company
(617) 823-9989
25 in this area
72 Total Sales
-

Buyer's Agent in 2012
Dave DiGregorio Jr.
Coldwell Banker Realty - Waltham
(617) 909-7888
1 in this area
618 Total Sales
Map
Source: MLS Property Information Network (MLS PIN)
MLS Number: 73027077
APN: WROX-000000-000020-006978
- 204 Maple St
- 168 Maple St
- 26 Vermont St
- 359 Corey St
- 102 Greaton Rd
- 72 Lyall St
- 33 Furbush Rd
- 37 Hastings St Unit 207
- 49 Greaton Rd
- 78 Park St
- 95 Anderer Ln Unit 7
- 400 Vfw Pkwy
- 615 Lagrange St
- 97 Anderer Ln Unit 105
- 18 Richwood St
- 72 Willowdean Ave
- 100 Anderer Ln Unit 3
- 15 Atlantis St
- 80 Mount Vernon St
- 9 Carroll St





