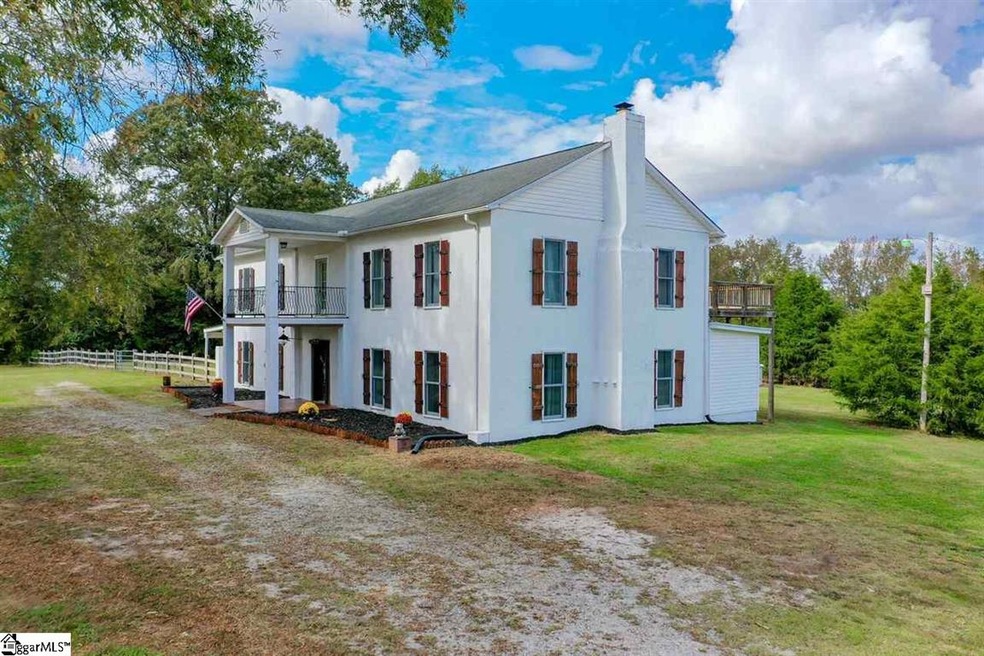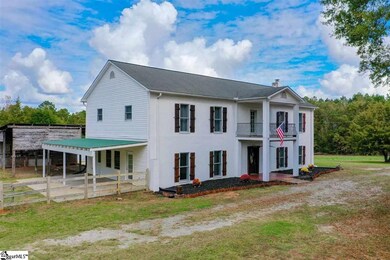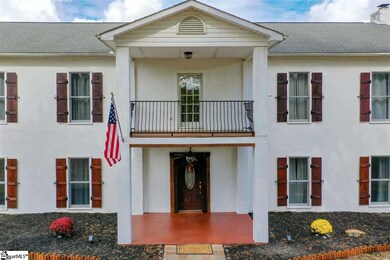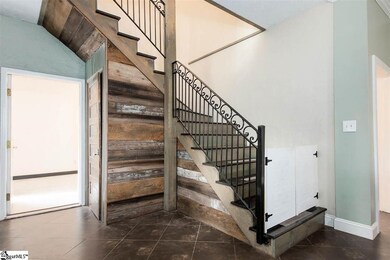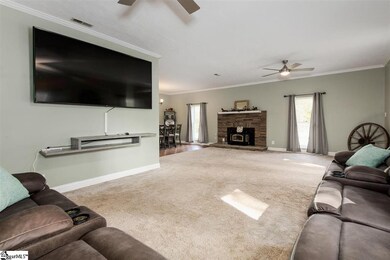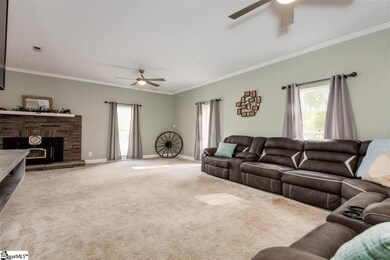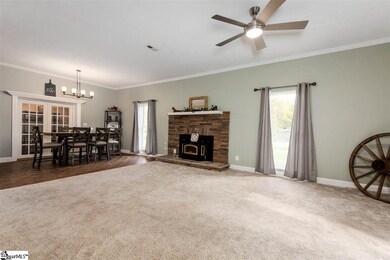
201 Matt Long Rd Donalds, SC 29638
Estimated Value: $362,000 - $693,503
Highlights
- Horses Allowed On Property
- Above Ground Pool
- Open Floorplan
- Cherokee Trail Elementary School Rated A-
- 18.87 Acre Lot
- Colonial Architecture
About This Home
As of March 2021Sellers may help with some of the buyers closing costs! Dreaming of Colonial Country house that you can turn into a small farm? Cows, chickens, goats, or even plant your own vegetables? Need a place for horses? always wanted to buy some four wheelers and never had a place to play? If so, this is it! This main level has 1,300 Gross Living Space just in the living room, dining room, kitchen and one full size bath. The living room measures 14x27 features a wood burning stove and flows over into the dining room. French doors on dining side offers you a 9x15 flex space that could be used for an office. Chef in the family? If so they will be happy using these Frigidaire Gallery appliances. Not just any appliances, Frigidaire Professional Freezerless Refrigerator, Frigidaire Professional Upright Freezer, Frigidaire Gallery 49 Decibel Top Control Built-In Dishwasher,Frigidaire Gallery 5 Elements Smooth Surface Electric Cooktop, Frigidaire Gallery Self Cleaning Single Fan European Element Double Electric Wall Oven, and Frigidaire Gallery Over the Range Microwave with Sensor. We have to mention the new KitchenCraft cabinets, fresh white quartz countertops finished off with the stainless apron sink. Walking through the Breakfast Bar area to Gross Building Area of 975 sq.ft. you will see the corner washer and dryer. If you move those back to the original space behind at the utility sink, you can convert this area to a possible kitchenette or living/dining area. If you keep the washer and dryer where they are, the sellers mentioned turning the previous laundry room as a dressing room for the pool and hot tub. The two connected rooms do have windows, doors and closets. You can use as storage like the sellers, or add "like HVAC" which is in the rest of the house to add to your value for two additional bedrooms. Most people would see this as an opportunity for home schooling, working from home or toy storage. Upstairs you will be greeted by real cedar floors leading to the 28x24 master bedroom. Yes this measurement is correct! It has three walk in closets, a private screened porch and a swing waiting for you to try it out. Center back is the masters bath with a dressing area. Back right corner is the 15x15 Den or bonus room with a flex space used for working out. Three additional bedrooms finish off this part of the inside upstairs and it's shared full bath. That corner of the upstairs also has a 12x26 deck offers you viewing pleasures of all your future critters or this properties occasional wildlife. We can't forget about the front balcony where our American Flag is displayed, it's spacious enough for outside furniture. Next warm season, you will get to enjoy a swim in the above ground pool, or chilly nights in the Everlast Spas Grand Estate 90-Jet Acrylic Spa. Anytime of the year you can light a fire in the fire pit and entertain on the dining patio. This property has two pastures, one about 5 acres and another about 10. This is all included on a 18.89 acre tract. This grand charmer is sold furnished! Most of it is like new and suits it perfectly. Don't forget about the pictured solar panels, they make this home more energy efficient.
Last Agent to Sell the Property
BHHS C Dan Joyner - Midtown License #68300 Listed on: 10/27/2020

Home Details
Home Type
- Single Family
Est. Annual Taxes
- $1,275
Year Built
- Built in 1989
Lot Details
- 18.87 Acre Lot
- Fenced Yard
- Level Lot
- Few Trees
Home Design
- Colonial Architecture
- Slab Foundation
- Composition Roof
- Masonry
Interior Spaces
- 4,144 Sq Ft Home
- 3,800-3,999 Sq Ft Home
- 2-Story Property
- Open Floorplan
- Bookcases
- Popcorn or blown ceiling
- Ceiling height of 9 feet or more
- Ceiling Fan
- Wood Burning Fireplace
- Living Room
- Breakfast Room
- Dining Room
- Screened Porch
- Home Gym
- Fire and Smoke Detector
Kitchen
- Double Self-Cleaning Convection Oven
- Electric Cooktop
- Built-In Microwave
- Convection Microwave
- Dishwasher
- Quartz Countertops
Flooring
- Wood
- Carpet
- Concrete
- Ceramic Tile
Bedrooms and Bathrooms
- 4 Bedrooms
- Primary bedroom located on second floor
- Walk-In Closet
- Dressing Area
- 3 Full Bathrooms
- Shower Only
Laundry
- Laundry Room
- Laundry on main level
- Sink Near Laundry
- Stacked Washer and Dryer Hookup
Attic
- Storage In Attic
- Pull Down Stairs to Attic
Parking
- 2 Car Garage
- Detached Carport Space
- Circular Driveway
- Unpaved Parking
Pool
- Above Ground Pool
- Spa
Outdoor Features
- Balcony
- Deck
- Patio
Schools
- Cherokee Trail Elementary School
- Wright Middle School
- Dixie High School
Farming
- Pasture
- Fenced For Horses
Horse Facilities and Amenities
- Horses Allowed On Property
Utilities
- Forced Air Heating System
- Electric Water Heater
- Septic Tank
Listing and Financial Details
- Assessor Parcel Number 021-00-00-038
Ownership History
Purchase Details
Home Financials for this Owner
Home Financials are based on the most recent Mortgage that was taken out on this home.Purchase Details
Home Financials for this Owner
Home Financials are based on the most recent Mortgage that was taken out on this home.Purchase Details
Home Financials for this Owner
Home Financials are based on the most recent Mortgage that was taken out on this home.Similar Home in Donalds, SC
Home Values in the Area
Average Home Value in this Area
Purchase History
| Date | Buyer | Sale Price | Title Company |
|---|---|---|---|
| Weiss Kerry Lee | $434,900 | -- | |
| Cordle Zachary T | $250,000 | -- | |
| Clanton Greg | $124,000 | -- |
Property History
| Date | Event | Price | Change | Sq Ft Price |
|---|---|---|---|---|
| 03/29/2021 03/29/21 | Sold | $434,900 | 0.0% | $114 / Sq Ft |
| 12/13/2020 12/13/20 | Price Changed | $434,900 | -0.9% | $114 / Sq Ft |
| 11/21/2020 11/21/20 | Price Changed | $439,000 | -2.2% | $116 / Sq Ft |
| 10/27/2020 10/27/20 | For Sale | $449,000 | +79.6% | $118 / Sq Ft |
| 12/15/2016 12/15/16 | Sold | $250,000 | -15.3% | $64 / Sq Ft |
| 11/02/2016 11/02/16 | Pending | -- | -- | -- |
| 08/15/2016 08/15/16 | For Sale | $295,000 | +137.9% | $75 / Sq Ft |
| 02/09/2015 02/09/15 | Sold | $124,000 | -24.8% | $31 / Sq Ft |
| 01/30/2015 01/30/15 | Pending | -- | -- | -- |
| 10/29/2014 10/29/14 | For Sale | $164,900 | -- | $41 / Sq Ft |
Tax History Compared to Growth
Tax History
| Year | Tax Paid | Tax Assessment Tax Assessment Total Assessment is a certain percentage of the fair market value that is determined by local assessors to be the total taxable value of land and additions on the property. | Land | Improvement |
|---|---|---|---|---|
| 2023 | $1,856 | $17,388 | $3,048 | $14,340 |
| 2022 | $2,187 | $14,840 | $500 | $14,340 |
| 2021 | $1,355 | $8,340 | $500 | $7,840 |
| 2020 | $1,335 | $8,340 | $500 | $7,840 |
| 2019 | $1,275 | $8,340 | $500 | $7,840 |
| 2018 | $1,288 | $8,340 | $500 | $7,840 |
| 2017 | $1,237 | $8,340 | $500 | $7,840 |
| 2016 | $4,267 | $12,440 | $520 | $11,920 |
| 2015 | -- | $10,400 | $1,020 | $9,380 |
| 2010 | -- | $0 | $0 | $0 |
Agents Affiliated with this Home
-
Jill Chapman

Seller's Agent in 2021
Jill Chapman
BHHS C Dan Joyner - Midtown
(864) 918-9508
82 Total Sales
-
Tim Keagy

Buyer's Agent in 2021
Tim Keagy
BHHS C Dan Joyner - Midtown
(864) 905-3304
323 Total Sales
-
Michael Muzuk

Seller's Agent in 2016
Michael Muzuk
Coldwell Banker Caine - Anders
(864) 934-2739
14 Total Sales
-
D
Seller's Agent in 2015
Debbie Dorn
Coldwell Banker Caine - Anders
(864) 225-3788
52 Total Sales
-
T
Seller Co-Listing Agent in 2015
Tripp Thompson
Coldwell Banker Durham & Assoc
(864) 940-4485
Map
Source: Greater Greenville Association of REALTORS®
MLS Number: 1430689
APN: 021-00-00-038
- 201 Matt Long Rd
- 140 Matt Long Rd
- 102 Matt Long Rd
- 00 Matt Long Stone Farm Rd
- 7457 Highway 184 E
- 7453 Highway 184 E
- 298 Matt Long Rd
- 7320 Highway 184 E
- 160 Stonegate Farm Rd
- 7304 Highway 184 E
- 7261 S Carolina 184
- 7261 Highway 184 E
- 7452 Highway 184 E
- 7290 Highway 184 E
- 7270 Highway 184 E
- 7498 Highway 184 E
- 30 L B Chadwick Rd
- 7187 Hwy 184e
- 7594 Highway 184 E
- 7187 S Carolina 184
