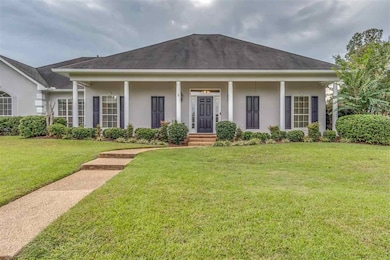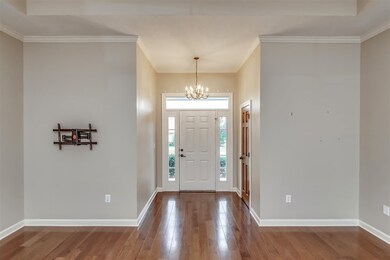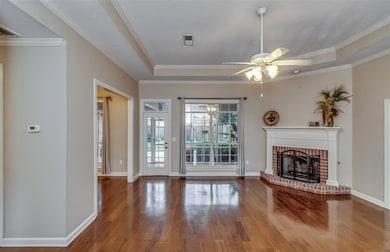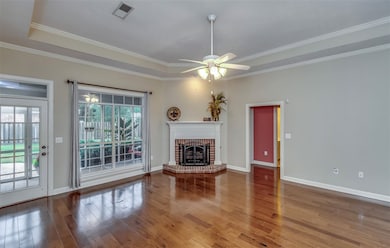
201 Meadowview Ln Brandon, MS 39047
Highlights
- Golf Course Community
- Multiple Fireplaces
- Wood Flooring
- Northwest Rankin Elementary School Rated A
- Traditional Architecture
- Corner Lot
About This Home
As of November 2020A stunning Louisianan style home nestled on a large corner lot of Willow Wood of Castlewoods. This beautiful 2400 sq ft boasts of 4 bedrooms, 3 full baths, private office, and a cozy screened in back porch. The hardwood floors and high ceilings will capture your attention as you flow through this open floor plan. The beautifully appointed kitchen features upgraded stainless steel appliances. The five burner gas stove top is less than 6 months old. The kitchen is updated with granite counter tops with a coordinating subway tile back splash. A mudroom and laundry room join the kitchen and garage through a corridor that also leads you upstairs to the upstairs bedroom that features its own full bathroom. The master suite features a spacious bedroom and bathroom suite that features custom built-ins. An extension of the master bedroom can serve as a private office. This is the perfect time to come home for an evening of relaxation in the beautifully screened porch and spacious patio. The storage building in the back yard remains with the property.
Last Agent to Sell the Property
Casey Holcomb
Keller Williams Listed on: 10/08/2020
Last Buyer's Agent
Leigh Bradshaw
Regional Realty LLC License #B20491
Home Details
Home Type
- Single Family
Est. Annual Taxes
- $1,969
Year Built
- Built in 1994
Lot Details
- Back Yard Fenced
- Corner Lot
HOA Fees
- $18 Monthly HOA Fees
Parking
- 2 Car Garage
- Garage Door Opener
Home Design
- Traditional Architecture
- Brick Exterior Construction
- Slab Foundation
- Asphalt Shingled Roof
- Stucco
Interior Spaces
- 2,438 Sq Ft Home
- 1.5-Story Property
- High Ceiling
- Multiple Fireplaces
- Insulated Windows
- Aluminum Window Frames
- Screened Porch
- Attic Vents
- Fire and Smoke Detector
- Electric Dryer Hookup
Kitchen
- Gas Oven
- Range
- Disposal
Flooring
- Wood
- Carpet
- Ceramic Tile
Bedrooms and Bathrooms
- 4 Bedrooms
- 3 Full Bathrooms
- Double Vanity
Outdoor Features
- Screened Patio
- Shed
- Rain Gutters
Schools
- Northwest Rankin Middle School
- Northwest Rankin High School
Utilities
- Central Heating and Cooling System
- Heating System Uses Natural Gas
- Gas Water Heater
Listing and Financial Details
- Assessor Parcel Number I11B000007 01210
Community Details
Overview
- Association fees include management
- Castlewoods Subdivision
Recreation
- Golf Course Community
- Tennis Courts
- Community Playground
- Community Pool
Ownership History
Purchase Details
Home Financials for this Owner
Home Financials are based on the most recent Mortgage that was taken out on this home.Purchase Details
Home Financials for this Owner
Home Financials are based on the most recent Mortgage that was taken out on this home.Purchase Details
Home Financials for this Owner
Home Financials are based on the most recent Mortgage that was taken out on this home.Similar Homes in Brandon, MS
Home Values in the Area
Average Home Value in this Area
Purchase History
| Date | Type | Sale Price | Title Company |
|---|---|---|---|
| Warranty Deed | -- | None Available | |
| Warranty Deed | -- | None Available | |
| Warranty Deed | -- | -- |
Mortgage History
| Date | Status | Loan Amount | Loan Type |
|---|---|---|---|
| Open | $245,000 | New Conventional | |
| Previous Owner | $244,440 | New Conventional | |
| Previous Owner | $70,155 | No Value Available |
Property History
| Date | Event | Price | Change | Sq Ft Price |
|---|---|---|---|---|
| 11/06/2020 11/06/20 | Sold | -- | -- | -- |
| 10/08/2020 10/08/20 | Pending | -- | -- | -- |
| 10/08/2020 10/08/20 | For Sale | $280,000 | +9.8% | $115 / Sq Ft |
| 07/28/2017 07/28/17 | Sold | -- | -- | -- |
| 07/27/2017 07/27/17 | Pending | -- | -- | -- |
| 06/04/2017 06/04/17 | For Sale | $254,900 | -- | $108 / Sq Ft |
Tax History Compared to Growth
Tax History
| Year | Tax Paid | Tax Assessment Tax Assessment Total Assessment is a certain percentage of the fair market value that is determined by local assessors to be the total taxable value of land and additions on the property. | Land | Improvement |
|---|---|---|---|---|
| 2024 | $2,310 | $24,232 | $0 | $0 |
| 2023 | $2,215 | $23,355 | $0 | $0 |
| 2022 | $2,180 | $23,355 | $0 | $0 |
| 2021 | $2,180 | $23,355 | $0 | $0 |
| 2020 | $2,180 | $23,355 | $0 | $0 |
| 2019 | $1,970 | $20,831 | $0 | $0 |
| 2018 | $1,928 | $20,831 | $0 | $0 |
| 2017 | $1,426 | $20,831 | $0 | $0 |
| 2016 | $1,304 | $20,293 | $0 | $0 |
| 2015 | $1,304 | $20,293 | $0 | $0 |
| 2014 | $1,277 | $20,293 | $0 | $0 |
| 2013 | -- | $20,293 | $0 | $0 |
Agents Affiliated with this Home
-
C
Seller's Agent in 2020
Casey Holcomb
Keller Williams
-

Buyer's Agent in 2020
Leigh Bradshaw
Regional Realty LLC
(601) 573-2159
32 Total Sales
-
Allison Palmer

Seller's Agent in 2017
Allison Palmer
Turn Key Properties, LLC
(601) 506-1420
72 Total Sales
-
Mary Ann Roper

Seller Co-Listing Agent in 2017
Mary Ann Roper
Hopper Properties
(601) 720-2002
72 Total Sales
Map
Source: MLS United
MLS Number: 1335081
APN: I11B-000007-01210
- 307 Meadowview Ln
- 528 Willow Valley Cir
- 513 Windsor Dr
- 251 Greensview Dr
- 265 Greensview Dr
- 507 Plum Grove
- 102 Parkview Ln
- 326 Cypress Creek Rd
- 214 Boxwood Cir
- 221 Boxwood Cir
- 406 W Cowan Creek Cove
- 112 Willow Crest Cir
- 108 Willow Crest Cir
- 322 Woodlands Dr
- 177 Apple Blossom Dr
- 168 Woodlands Glen Cir
- 152 Woodlands Glen Cir
- 162 Apple Blossom Dr
- 351 Oakville Cir
- 347 Oakville Cir






