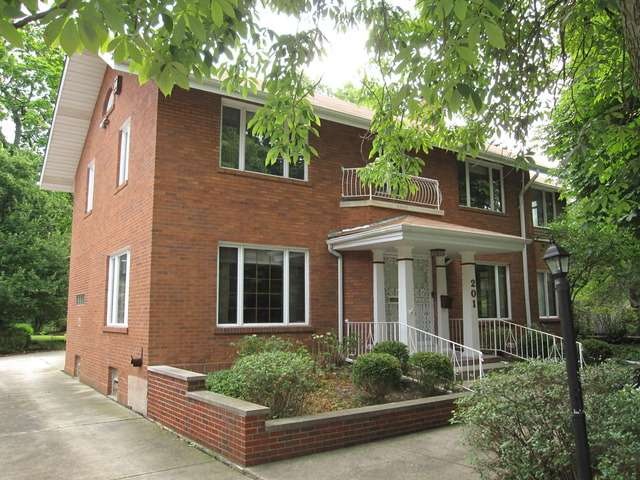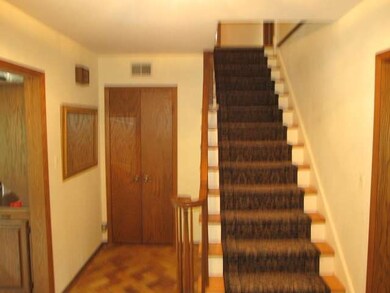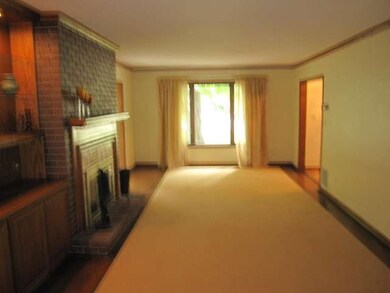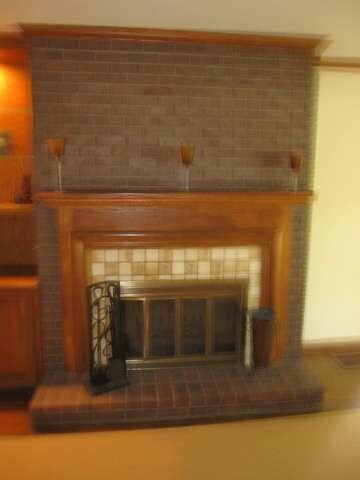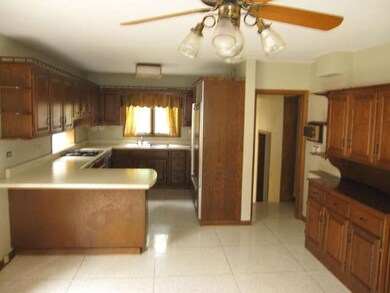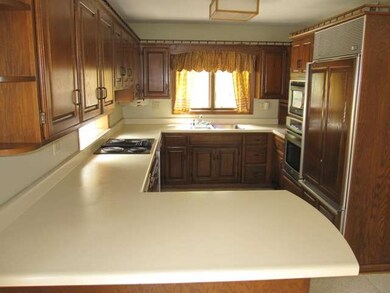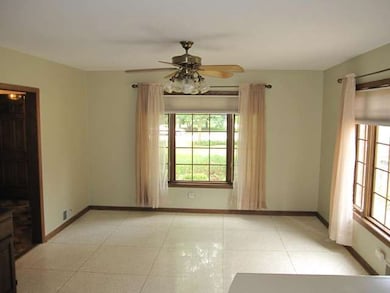
201 Michaux Rd Riverside, IL 60546
Estimated Value: $867,000 - $1,011,000
Highlights
- Colonial Architecture
- Recreation Room
- Wood Flooring
- Central Elementary School Rated A
- Vaulted Ceiling
- 5-minute walk to Turtle Park
About This Home
As of March 2014BEAUTIFUL LANDSCAPED 125 FOOT WIDE LOT ON ONE OF RIVERSIDE'S PREMIER STREETS. 2 STORY BRICK HOME BOASTS 4 CAR BRICK GARAGE, 3 BEDROOMS, 3 1/2 BATHS. OAK CABINET KITCHEN WITH OPEN BREAKFAST ROOM. 1ST FLOOR FAMILY ROOM WITH AN ABUNDANCE OF WINDOWS. FINISHED REC ROOM, FULL BATH & LAUNDRY IN BASEMENT. MASTER BEDROOM HAS TANDEM ROOM W/ A FIREPLACE &HOME UPDATED MASTER BTH, HOME IN GOOD CONDITION BUT SOLD 'AS IS'
Last Agent to Sell the Property
Gaslight Realty License #471003339 Listed on: 08/06/2013
Home Details
Home Type
- Single Family
Est. Annual Taxes
- $20,977
Year Built
- 1922
Lot Details
- 0.59
Parking
- Detached Garage
- Garage Transmitter
- Garage Door Opener
- Driveway
- Parking Included in Price
- Garage Is Owned
Home Design
- Colonial Architecture
- Brick Exterior Construction
- Slab Foundation
- Asphalt Shingled Roof
Interior Spaces
- Primary Bathroom is a Full Bathroom
- Vaulted Ceiling
- Wood Burning Fireplace
- Entrance Foyer
- Breakfast Room
- Recreation Room
- Heated Sun or Florida Room
- Tandem Room
- Wood Flooring
- Storm Screens
Kitchen
- Breakfast Bar
- Oven or Range
- Microwave
- Dishwasher
- Disposal
Partially Finished Basement
- Basement Fills Entire Space Under The House
- Finished Basement Bathroom
Utilities
- Forced Air Zoned Cooling and Heating System
- Two Heating Systems
- Heating System Uses Gas
- Lake Michigan Water
Additional Features
- Patio
- East or West Exposure
- Property is near a bus stop
Ownership History
Purchase Details
Home Financials for this Owner
Home Financials are based on the most recent Mortgage that was taken out on this home.Purchase Details
Home Financials for this Owner
Home Financials are based on the most recent Mortgage that was taken out on this home.Similar Homes in Riverside, IL
Home Values in the Area
Average Home Value in this Area
Purchase History
| Date | Buyer | Sale Price | Title Company |
|---|---|---|---|
| Androwich Robert | -- | Prism Title | |
| Itasca Bank & Trust Co | $477,500 | Stewart Title Company |
Mortgage History
| Date | Status | Borrower | Loan Amount |
|---|---|---|---|
| Open | Anderowich Robert | $165,000 | |
| Open | Androwich Robert | $417,000 | |
| Closed | Androwich Robert | $417,000 |
Property History
| Date | Event | Price | Change | Sq Ft Price |
|---|---|---|---|---|
| 03/31/2014 03/31/14 | Sold | $477,500 | -19.7% | $147 / Sq Ft |
| 03/04/2014 03/04/14 | Pending | -- | -- | -- |
| 12/05/2013 12/05/13 | For Sale | $595,000 | 0.0% | $183 / Sq Ft |
| 10/15/2013 10/15/13 | Pending | -- | -- | -- |
| 09/27/2013 09/27/13 | Price Changed | $595,000 | -3.3% | $183 / Sq Ft |
| 09/03/2013 09/03/13 | Price Changed | $615,000 | -8.2% | $189 / Sq Ft |
| 08/06/2013 08/06/13 | For Sale | $670,000 | -- | $206 / Sq Ft |
Tax History Compared to Growth
Tax History
| Year | Tax Paid | Tax Assessment Tax Assessment Total Assessment is a certain percentage of the fair market value that is determined by local assessors to be the total taxable value of land and additions on the property. | Land | Improvement |
|---|---|---|---|---|
| 2024 | $20,977 | $98,378 | $28,459 | $69,919 |
| 2023 | $20,977 | $80,000 | $28,459 | $51,541 |
| 2022 | $20,977 | $54,766 | $24,578 | $30,188 |
| 2021 | $20,156 | $54,766 | $24,578 | $30,188 |
| 2020 | $19,496 | $54,766 | $24,578 | $30,188 |
| 2019 | $21,477 | $61,022 | $22,638 | $38,384 |
| 2018 | $20,847 | $61,022 | $22,638 | $38,384 |
| 2017 | $20,171 | $61,022 | $22,638 | $38,384 |
| 2016 | $14,991 | $42,568 | $19,302 | $23,266 |
| 2015 | $14,648 | $42,568 | $19,302 | $23,266 |
| 2014 | $22,483 | $66,477 | $19,302 | $47,175 |
| 2013 | $20,303 | $65,080 | $19,302 | $45,778 |
Agents Affiliated with this Home
-
Joan Wiaduck
J
Seller's Agent in 2014
Joan Wiaduck
Gaslight Realty
(312) 518-9939
13 in this area
21 Total Sales
-
Jane Birmingham
J
Seller Co-Listing Agent in 2014
Jane Birmingham
Gaslight Realty
2 in this area
2 Total Sales
Map
Source: Midwest Real Estate Data (MRED)
MLS Number: MRD08413643
APN: 15-36-103-002-0000
- 177 Michaux Rd
- 130 Michaux Rd
- 246 Northwood Rd
- 273 Desplaines Ave
- 8001 Edgewater Rd
- 326 Evelyn Rd
- 114 Lincoln Ave Unit 3C
- 151 N Delaplaine Rd
- 50 Forest Ave Unit 3S
- 50 Forest Ave Unit 2S
- 192 E Burlington St
- 210 E Burlington St
- 116 Forest Ave
- 128 Forest Ave
- 241 E Burlington St Unit C
- 432 Selborne Rd
- 50 West Ave Unit 1N
- 50 West Ave Unit 1S
- 2547 & 2549 2nd Ave
- 38 Northgate Rd
- 201 Michaux Rd
- 205 Michaux Rd
- 191 Michaux Rd
- 321 N Delaplaine Rd
- 315 N Delaplaine Rd
- 190 Michaux Rd
- 185 Michaux Rd
- 198 Michaux Rd
- 208 Michaux Rd
- 309 N Delaplaine Rd
- 184 Michaux Rd
- 355 N Delaplaine Rd
- 216 Nuttall Rd
- 314 N Delaplaine Rd
- 231 Bartram Rd
- 318 N Delaplaine Rd
- 301 N Delaplaine Rd
- 208 Nuttall Rd
- 178 Michaux Rd
- 171 Michaux Rd
