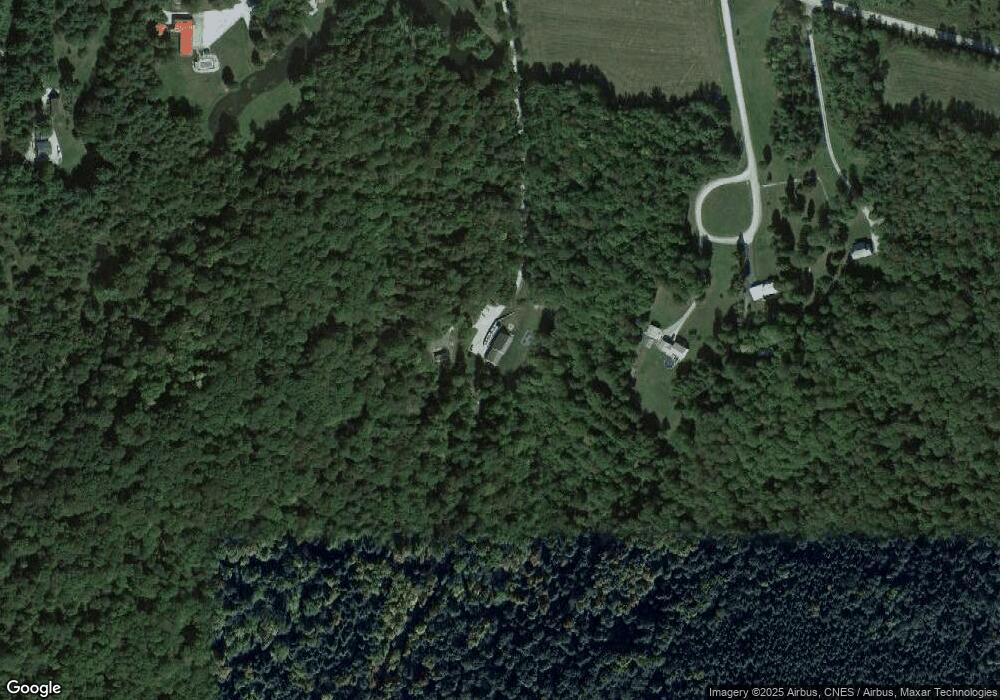201 Mockingbird Way Franklin, VT 05457
Estimated Value: $530,000 - $630,668
3
Beds
3
Baths
2,852
Sq Ft
$205/Sq Ft
Est. Value
About This Home
This home is located at 201 Mockingbird Way, Franklin, VT 05457 and is currently estimated at $584,667, approximately $205 per square foot. 201 Mockingbird Way is a home located in Franklin County with nearby schools including Franklin Central School and Missisquoi Valley Union Middle/High School.
Create a Home Valuation Report for This Property
The Home Valuation Report is an in-depth analysis detailing your home's value as well as a comparison with similar homes in the area
Home Values in the Area
Average Home Value in this Area
Tax History Compared to Growth
Tax History
| Year | Tax Paid | Tax Assessment Tax Assessment Total Assessment is a certain percentage of the fair market value that is determined by local assessors to be the total taxable value of land and additions on the property. | Land | Improvement |
|---|---|---|---|---|
| 2024 | $7,145 | $302,500 | $49,000 | $253,500 |
| 2023 | $6,495 | $302,500 | $49,000 | $253,500 |
| 2022 | $6,141 | $302,500 | $49,000 | $253,500 |
| 2021 | $5,312 | $302,500 | $49,000 | $253,500 |
| 2020 | $5,639 | $302,500 | $49,000 | $253,500 |
| 2019 | $5,466 | $302,500 | $49,000 | $253,500 |
| 2018 | $5,152 | $302,500 | $49,000 | $253,500 |
| 2017 | $5,131 | $302,500 | $49,000 | $253,500 |
| 2016 | $4,703 | $302,500 | $49,000 | $253,500 |
Source: Public Records
Map
Nearby Homes
- 152 Hummingbird Cir
- 126 Hummingbird Cir
- 1713 Morses Line Rd
- 78 Chickadee Dr
- 2003 Morses Line Rd
- 113 Messier Rd
- 251 Messier Rd
- 3 Messier Rd
- 1 Messier Rd
- Lot #3 Messier Rd
- 318 Messier Rd
- 284 Messier Rd
- Lot #1 Messier Rd
- 446 Messier Rd
- 505 Messier Rd
- 541 Messier Rd
- 50 Pierce Rd
- 610 Messier Rd
- 673 Messier Rd
- Lot 1 & 2 Morses Line Rd
