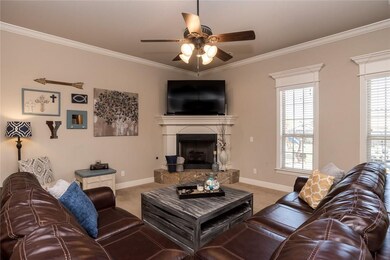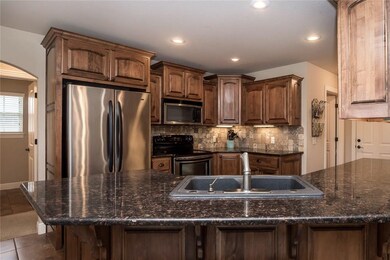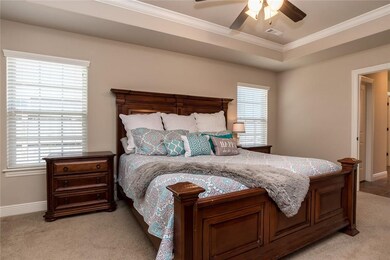
201 Monroe St Centerton, AR 72719
Highlights
- Wood Flooring
- Attic
- 3 Car Attached Garage
- Grimsley Junior High School Rated A
- Granite Countertops
- Eat-In Kitchen
About This Home
As of October 2019This charming home with great curb appeal is nestled in a great neighborhood with quick access to hwy 102! Home offers formal dining area, office, and great sized living area with 11 ft ceilings and gas fireplace. Gorgeous kitchen with granite counters and stainless steel appliances, and custom cabinets and bartop seating. Hardwood floors in office, entry and dining room, crown molding throughout. Large Master bedroom with tray ceilings, spacious master bath with double vanity sinks, jacuzzi tub and walk-in shower. Enjoy your large patio and fenced-in backyard with gas hook-up and entertain guest even more with television hookup and hanging device on the patio as well. Upgrades include Glass storm doors installed for front and back doors. 3 car garage offers in ground storm shelter. Security motion light installed on side of house, custom built mudroom station in garage, custom and updated painting in 2 bedrooms and new garage doors installed with windows.
Last Buyer's Agent
Berkshire Hathaway HomeServices Solutions Real Est License #PB00062073

Home Details
Home Type
- Single Family
Est. Annual Taxes
- $2,107
Year Built
- Built in 2007
Lot Details
- 0.33 Acre Lot
- Lot Dimensions are 74x139x73x139
- Privacy Fence
- Wood Fence
- Back Yard Fenced
- Landscaped
- Level Lot
Home Design
- Slab Foundation
- Shingle Roof
- Architectural Shingle Roof
- Aluminum Siding
- Vinyl Siding
Interior Spaces
- 1,993 Sq Ft Home
- 1-Story Property
- Ceiling Fan
- Gas Log Fireplace
- Double Pane Windows
- Vinyl Clad Windows
- Drapes & Rods
- Blinds
- Living Room with Fireplace
- Washer and Dryer Hookup
- Attic
Kitchen
- Eat-In Kitchen
- Self-Cleaning Oven
- Microwave
- Plumbed For Ice Maker
- Dishwasher
- Granite Countertops
- Disposal
Flooring
- Wood
- Carpet
- Ceramic Tile
Bedrooms and Bathrooms
- 3 Bedrooms
- Walk-In Closet
- 2 Full Bathrooms
Parking
- 3 Car Attached Garage
- Garage Door Opener
Outdoor Features
- Patio
- Storm Cellar or Shelter
Utilities
- Central Heating and Cooling System
- Heating System Uses Gas
- Gas Water Heater
- Satellite Dish
Community Details
- Ridgefield Subdivision
Listing and Financial Details
- Legal Lot and Block 26 / 2
Ownership History
Purchase Details
Home Financials for this Owner
Home Financials are based on the most recent Mortgage that was taken out on this home.Purchase Details
Purchase Details
Home Financials for this Owner
Home Financials are based on the most recent Mortgage that was taken out on this home.Purchase Details
Home Financials for this Owner
Home Financials are based on the most recent Mortgage that was taken out on this home.Purchase Details
Home Financials for this Owner
Home Financials are based on the most recent Mortgage that was taken out on this home.Purchase Details
Home Financials for this Owner
Home Financials are based on the most recent Mortgage that was taken out on this home.Similar Homes in the area
Home Values in the Area
Average Home Value in this Area
Purchase History
| Date | Type | Sale Price | Title Company |
|---|---|---|---|
| Interfamily Deed Transfer | -- | Amrock Llc | |
| Interfamily Deed Transfer | -- | Amrock Inc | |
| Interfamily Deed Transfer | -- | None Available | |
| Warranty Deed | $229,000 | First National Title Company | |
| Warranty Deed | -- | City Title & Closing Llc | |
| Warranty Deed | $217,000 | First National Title | |
| Corporate Deed | $210,000 | Waco Title Company | |
| Warranty Deed | $36,000 | None Available |
Mortgage History
| Date | Status | Loan Amount | Loan Type |
|---|---|---|---|
| Open | $230,400 | New Conventional | |
| Closed | $183,200 | New Conventional | |
| Previous Owner | $173,600 | New Conventional | |
| Previous Owner | $187,000 | No Value Available | |
| Previous Owner | $205,700 | New Conventional | |
| Previous Owner | $210,000 | Purchase Money Mortgage | |
| Previous Owner | $165,000 | Construction |
Property History
| Date | Event | Price | Change | Sq Ft Price |
|---|---|---|---|---|
| 10/01/2019 10/01/19 | Sold | $229,000 | -2.6% | $115 / Sq Ft |
| 09/01/2019 09/01/19 | Pending | -- | -- | -- |
| 07/09/2019 07/09/19 | For Sale | $235,000 | +8.3% | $118 / Sq Ft |
| 06/01/2017 06/01/17 | Sold | $217,000 | 0.0% | $109 / Sq Ft |
| 05/02/2017 05/02/17 | Pending | -- | -- | -- |
| 04/28/2017 04/28/17 | For Sale | $217,000 | -- | $109 / Sq Ft |
Tax History Compared to Growth
Tax History
| Year | Tax Paid | Tax Assessment Tax Assessment Total Assessment is a certain percentage of the fair market value that is determined by local assessors to be the total taxable value of land and additions on the property. | Land | Improvement |
|---|---|---|---|---|
| 2024 | $2,163 | $65,717 | $19,600 | $46,117 |
| 2023 | $2,163 | $45,740 | $11,000 | $34,740 |
| 2022 | $1,840 | $45,740 | $11,000 | $34,740 |
| 2021 | $1,822 | $45,740 | $11,000 | $34,740 |
| 2020 | $1,854 | $35,050 | $4,000 | $31,050 |
| 2019 | $1,854 | $35,050 | $4,000 | $31,050 |
| 2018 | $1,879 | $35,050 | $4,000 | $31,050 |
| 2017 | $2,152 | $35,050 | $4,000 | $31,050 |
| 2016 | $2,152 | $35,050 | $4,000 | $31,050 |
| 2015 | $2,107 | $34,150 | $4,000 | $30,150 |
| 2014 | $2,107 | $34,150 | $4,000 | $30,150 |
Agents Affiliated with this Home
-
Scott Waymire

Seller's Agent in 2019
Scott Waymire
Berkshire Hathaway HomeServices Solutions Real Est
(479) 659-2261
53 in this area
160 Total Sales
-
The Limbird Team
T
Seller's Agent in 2017
The Limbird Team
Limbird Real Estate Group
(844) 955-7368
425 in this area
2,579 Total Sales
-
Beth Hey
B
Buyer Co-Listing Agent in 2017
Beth Hey
Berkshire Hathaway HomeServices Solutions Real Est
(479) 903-3105
30 in this area
96 Total Sales
Map
Source: Northwest Arkansas Board of REALTORS®
MLS Number: 1046515
APN: 06-03997-000
- 1101 W Centerton Blvd
- 202 Shane Dr
- 5.04 ACRES on W Centerton Blvd
- 301 Spicewood Trail
- 251 Spicewood Trail
- 271 Spicewood Trail
- 281 Spicewood Trail
- 311 Spicewood Trail
- 291 Spicewood Trail
- 261 Spicewood Trail
- 351 Spicewood Trail
- 341 Spicewood Trail
- 321 Spicewood Trail
- 331 Spicewood Trail
- 211 Kristen Ln
- 251 Kristen Ln
- 200 Kristen Ln
- 260 Kristen Ln
- 220 Kristen Ln
- 250 Kristen Ln






