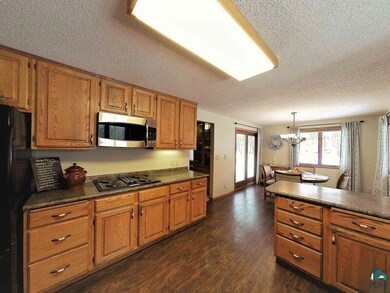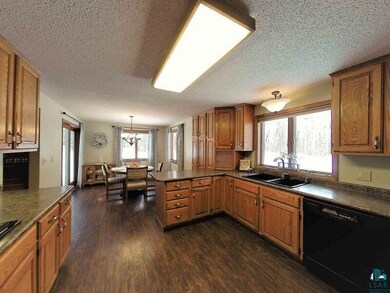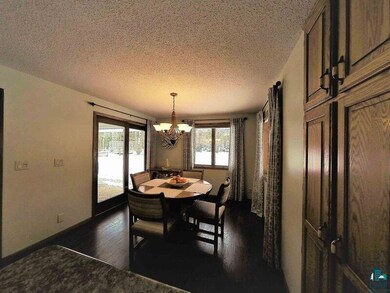
201 More Dr Virginia, MN 55792
Highlights
- Deck
- Contemporary Architecture
- Sun or Florida Room
- Virginia Secondary School Rated 10
- Recreation Room
- Mud Room
About This Home
As of March 2018What a beautiful private setting for this custom built 4 bedroom, 3 bath home. Perfect for entertaining family and friends. Spacious kitchen, double ovens, dining area with sliding glass doors to patio area plus a large formal dining room with built in buffet, open to living room with see-thru wood burning fireplace shared with family room. Off the living room is a sunroom / office overlooking the wooded back yard and patio. Main floor laundry/mudroom and 3/4 bath. Rec room in lower level, walk out basement with tons of storage, 2 car attached garage.
Last Buyer's Agent
Nonmember NONMEMBER
Nonmember Office
Home Details
Home Type
- Single Family
Est. Annual Taxes
- $3,964
Year Built
- Built in 1991
Lot Details
- 1.04 Acre Lot
- Lot Dimensions are 175 x 250
- Landscaped with Trees
- Additional Land
Home Design
- Contemporary Architecture
- Brick Exterior Construction
- Poured Concrete
- Wood Frame Construction
- Asphalt Shingled Roof
- Vinyl Siding
Interior Spaces
- 2-Story Property
- Central Vacuum
- Wood Burning Fireplace
- Mud Room
- Entrance Foyer
- Family Room
- Living Room
- Formal Dining Room
- Den
- Recreation Room
- Sun or Florida Room
Kitchen
- Eat-In Kitchen
- Built-In Oven
- Cooktop
- Microwave
Bedrooms and Bathrooms
- 4 Bedrooms
- Walk-In Closet
- Bathroom on Main Level
Laundry
- Laundry on main level
- Dryer
- Washer
Partially Finished Basement
- Walk-Out Basement
- Basement Fills Entire Space Under The House
- Bedroom in Basement
- Recreation or Family Area in Basement
Parking
- 2 Car Attached Garage
- Garage Door Opener
- Driveway
Outdoor Features
- Deck
- Patio
Utilities
- Forced Air Heating System
- Heating System Uses Natural Gas
- Gas Water Heater
Community Details
- Midway Community
Listing and Financial Details
- Assessor Parcel Number 090-0180-01529
Ownership History
Purchase Details
Home Financials for this Owner
Home Financials are based on the most recent Mortgage that was taken out on this home.Similar Homes in Virginia, MN
Home Values in the Area
Average Home Value in this Area
Purchase History
| Date | Type | Sale Price | Title Company |
|---|---|---|---|
| Warranty Deed | $283,000 | All American Title Co Inc |
Mortgage History
| Date | Status | Loan Amount | Loan Type |
|---|---|---|---|
| Open | $340,000 | New Conventional | |
| Closed | $277,874 | FHA | |
| Previous Owner | $238,500 | New Conventional | |
| Previous Owner | $215,649 | Unknown | |
| Previous Owner | $26,000 | Unknown |
Property History
| Date | Event | Price | Change | Sq Ft Price |
|---|---|---|---|---|
| 03/08/2018 03/08/18 | Sold | $283,000 | 0.0% | $73 / Sq Ft |
| 03/08/2018 03/08/18 | Sold | $283,000 | 0.0% | $95 / Sq Ft |
| 01/17/2018 01/17/18 | Pending | -- | -- | -- |
| 01/17/2018 01/17/18 | Pending | -- | -- | -- |
| 12/04/2017 12/04/17 | For Sale | $283,000 | -- | $73 / Sq Ft |
Tax History Compared to Growth
Tax History
| Year | Tax Paid | Tax Assessment Tax Assessment Total Assessment is a certain percentage of the fair market value that is determined by local assessors to be the total taxable value of land and additions on the property. | Land | Improvement |
|---|---|---|---|---|
| 2023 | $7,358 | $349,600 | $28,800 | $320,800 |
| 2022 | $5,412 | $334,300 | $28,800 | $305,500 |
| 2021 | $5,532 | $277,600 | $24,800 | $252,800 |
| 2020 | $5,582 | $277,600 | $24,800 | $252,800 |
| 2019 | $4,042 | $285,100 | $24,800 | $260,300 |
| 2018 | $4,020 | $236,100 | $18,300 | $217,800 |
| 2017 | $3,964 | $236,100 | $18,300 | $217,800 |
| 2016 | $4,024 | $236,100 | $18,300 | $217,800 |
| 2015 | $3,649 | $246,900 | $17,400 | $229,500 |
| 2014 | $3,649 | $239,600 | $17,300 | $222,300 |
Agents Affiliated with this Home
-
Donna Johnson

Seller's Agent in 2018
Donna Johnson
Vermilion Land Office Inc
(218) 780-9977
36 Total Sales
-
Brenda Skelton

Buyer's Agent in 2018
Brenda Skelton
Ahrens Thompson Realty, Inc
(218) 290-2208
248 Total Sales
-
N
Buyer's Agent in 2018
Nonmember NONMEMBER
Nonmember Office
Map
Source: Lake Superior Area REALTORS®
MLS Number: 6032503
APN: 090018001529






