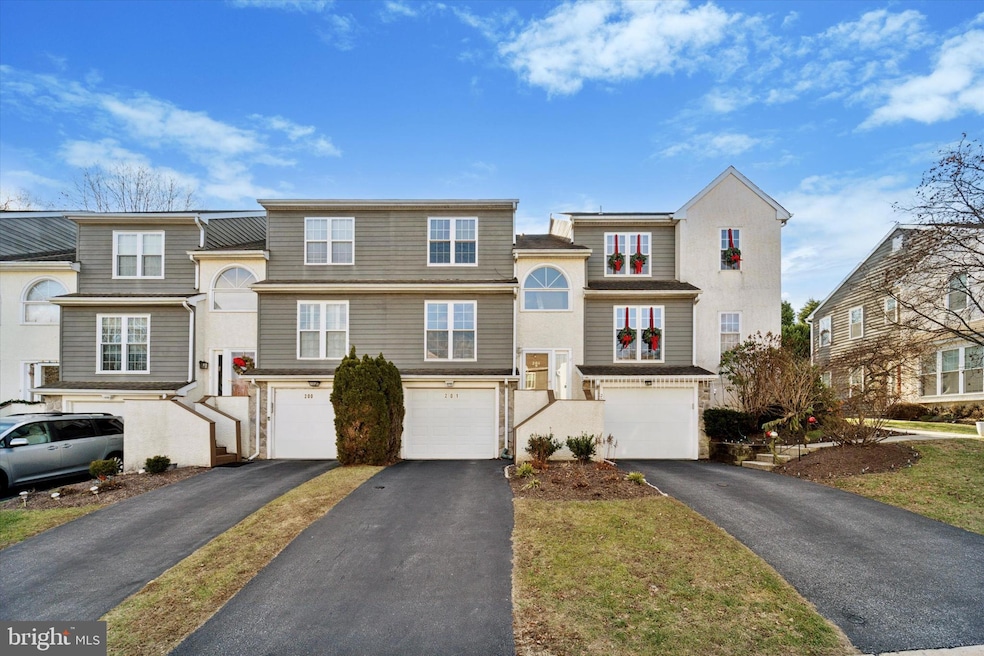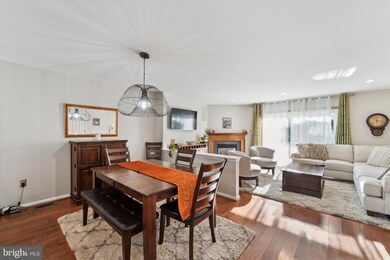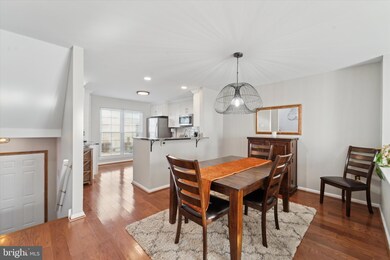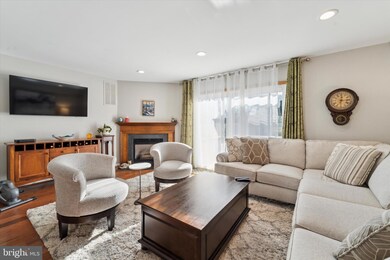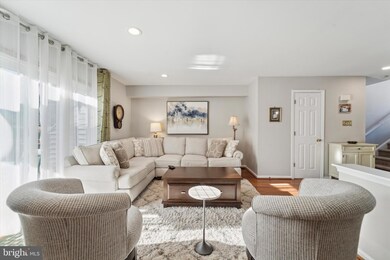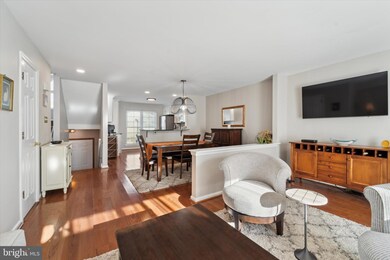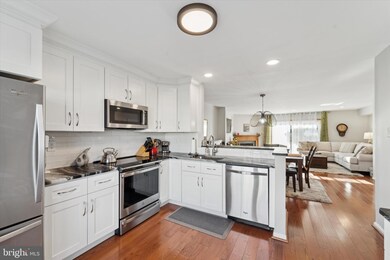
201 Moria Place Aston, PA 19014
Aston NeighborhoodHighlights
- Open Floorplan
- Traditional Architecture
- Upgraded Countertops
- Deck
- Wood Flooring
- 1 Car Direct Access Garage
About This Home
As of February 2025Step into this beautifully maintained and updated townhome in the desirable Ballinahinch community—it's an absolute must-see!
The main floor welcomes you with an abundance of natural light and an open layout designed for modern living. The stunning kitchen is a showstopper, featuring Quartz countertops, ample cabinet and pantry space, stainless steel appliances, and a two-tiered peninsula that seamlessly connects your kitchen to the dining area. The dining space and large living room, both with gleaming hardwood floors, provide a warm and inviting atmosphere. The living room boasts a cozy gas fireplace and sliding glass doors that lead to a maintenance-free rear deck, perfect for enjoying views of the open space.
Upstairs, the spacious primary bedroom offers a private retreat with a beautifully updated private bathroom and a generous walk-in closet. The second bedroom, along with the upgraded full-hall bathroom (also featuring a shower stall), and a convenient laundry closet complete this level with thoughtful design and functionality.
The finished lower level provides additional living space, ample storage options, and direct access to the attached one-car garage.
Located in Penn-Delco School District, the Ballinahinch community offers a sense of privacy while being conveniently located close to shopping, dining, and major commuter routes as well as the PHL airport.
Don't miss your chance to own this incredible home—schedule your tour today!
Last Agent to Sell the Property
Keller Williams Real Estate - Media License #RS-0025482 Listed on: 01/04/2025

Last Buyer's Agent
Keller Williams Real Estate - Media License #RS-0025482 Listed on: 01/04/2025

Townhouse Details
Home Type
- Townhome
Est. Annual Taxes
- $5,680
Year Built
- Built in 1993
Lot Details
- 2,000 Sq Ft Lot
- Lot Dimensions are 20.00 x 100.00
- Property is in excellent condition
HOA Fees
- $131 Monthly HOA Fees
Parking
- 1 Car Direct Access Garage
- 1 Driveway Space
- Basement Garage
- Front Facing Garage
- Garage Door Opener
Home Design
- Traditional Architecture
- Poured Concrete
- Frame Construction
- Shingle Roof
- Asphalt Roof
- Concrete Perimeter Foundation
Interior Spaces
- 1,549 Sq Ft Home
- Property has 3 Levels
- Open Floorplan
- Ceiling Fan
- Recessed Lighting
- Gas Fireplace
- Living Room
- Dining Room
Kitchen
- Self-Cleaning Oven
- Stove
- Dishwasher
- Kitchen Island
- Upgraded Countertops
Flooring
- Wood
- Carpet
Bedrooms and Bathrooms
- 2 Bedrooms
- En-Suite Primary Bedroom
- Walk-In Closet
- Walk-in Shower
Laundry
- Laundry Room
- Laundry on upper level
- Dryer
- Washer
Finished Basement
- Heated Basement
- Garage Access
Outdoor Features
- Deck
- Exterior Lighting
Schools
- Northley Middle School
- Sun Valley High School
Utilities
- Forced Air Heating and Cooling System
- Cooling System Utilizes Natural Gas
- Natural Gas Water Heater
- Municipal Trash
Listing and Financial Details
- Tax Lot 086-000
- Assessor Parcel Number 02-00-01548-42
Community Details
Overview
- $400 Capital Contribution Fee
- Association fees include all ground fee, lawn maintenance, snow removal, trash
- $19 Other Monthly Fees
- Ballinahinch HOA
- Ballinahinch Subdivision
- Property Manager
Pet Policy
- Dogs and Cats Allowed
Ownership History
Purchase Details
Home Financials for this Owner
Home Financials are based on the most recent Mortgage that was taken out on this home.Purchase Details
Home Financials for this Owner
Home Financials are based on the most recent Mortgage that was taken out on this home.Purchase Details
Home Financials for this Owner
Home Financials are based on the most recent Mortgage that was taken out on this home.Purchase Details
Purchase Details
Home Financials for this Owner
Home Financials are based on the most recent Mortgage that was taken out on this home.Similar Homes in the area
Home Values in the Area
Average Home Value in this Area
Purchase History
| Date | Type | Sale Price | Title Company |
|---|---|---|---|
| Deed | $368,000 | None Listed On Document | |
| Deed | $275,000 | Ts Executive Abstract Llc | |
| Deed | $229,000 | None Available | |
| Deed | $228,000 | None Available | |
| Deed | $205,000 | Fidelity National Title Insu |
Mortgage History
| Date | Status | Loan Amount | Loan Type |
|---|---|---|---|
| Open | $243,000 | New Conventional | |
| Previous Owner | $220,000 | FHA | |
| Previous Owner | $183,200 | New Conventional | |
| Previous Owner | $164,000 | Purchase Money Mortgage |
Property History
| Date | Event | Price | Change | Sq Ft Price |
|---|---|---|---|---|
| 02/03/2025 02/03/25 | Sold | $368,000 | +2.2% | $238 / Sq Ft |
| 01/04/2025 01/04/25 | For Sale | $360,000 | +57.2% | $232 / Sq Ft |
| 03/28/2014 03/28/14 | Sold | $229,000 | -2.9% | $148 / Sq Ft |
| 02/28/2014 02/28/14 | Pending | -- | -- | -- |
| 01/24/2014 01/24/14 | For Sale | $235,750 | -- | $152 / Sq Ft |
Tax History Compared to Growth
Tax History
| Year | Tax Paid | Tax Assessment Tax Assessment Total Assessment is a certain percentage of the fair market value that is determined by local assessors to be the total taxable value of land and additions on the property. | Land | Improvement |
|---|---|---|---|---|
| 2024 | $5,681 | $218,920 | $53,290 | $165,630 |
| 2023 | $5,426 | $218,920 | $53,290 | $165,630 |
| 2022 | $5,232 | $218,920 | $53,290 | $165,630 |
| 2021 | $8,074 | $218,920 | $53,290 | $165,630 |
| 2020 | $4,504 | $110,290 | $31,680 | $78,610 |
| 2019 | $4,418 | $110,290 | $31,680 | $78,610 |
| 2018 | $4,231 | $110,290 | $0 | $0 |
| 2017 | $4,141 | $110,290 | $0 | $0 |
| 2016 | $605 | $110,290 | $0 | $0 |
| 2015 | $618 | $110,290 | $0 | $0 |
| 2014 | $605 | $110,290 | $0 | $0 |
Agents Affiliated with this Home
-
The Kerezsi Real Estate Team

Seller's Agent in 2025
The Kerezsi Real Estate Team
Keller Williams Real Estate - Media
(484) 441-3299
38 in this area
392 Total Sales
-
Pat Gildea

Seller's Agent in 2014
Pat Gildea
Keller Williams Real Estate - Media
(484) 238-3639
5 in this area
117 Total Sales
-
Debbie McCabe

Buyer's Agent in 2014
Debbie McCabe
BHHS Fox & Roach
(610) 348-8709
7 Total Sales
Map
Source: Bright MLS
MLS Number: PADE2081958
APN: 02-00-01548-42
- 216 Moria Place
- 275 Miley Rd Unit 275
- 702 Iris Ln
- 630 Mount Alverno Rd
- 909 W Daffodill Ln
- 162 Nottingham Ct
- 614 Hillcrest Ct
- 41 Dogwood Ln
- 454 N Manor Dr
- 336 W Knowlton Rd
- 140 Brakel Ln
- 255 Seventh Ave
- 331 Howarth Rd
- 324 Crozerville Rd
- 324 332 Crozerville Rd
- 30 Colonial Cir
- 432 Spring Valley Rd
- 473 Linville Rd
- 313 Highgrove Ln
- 237 Robin Hood Ln
