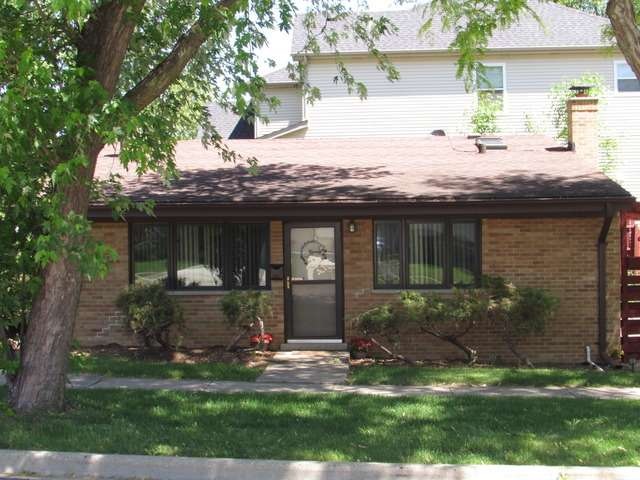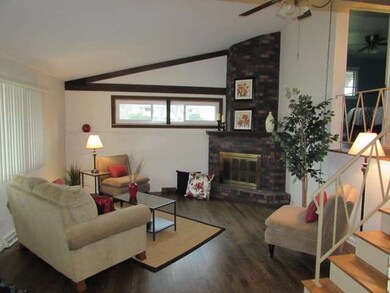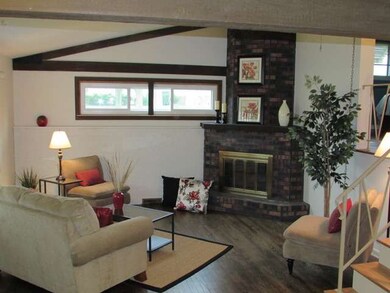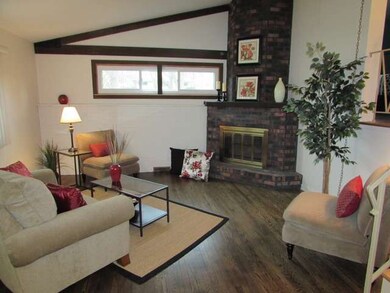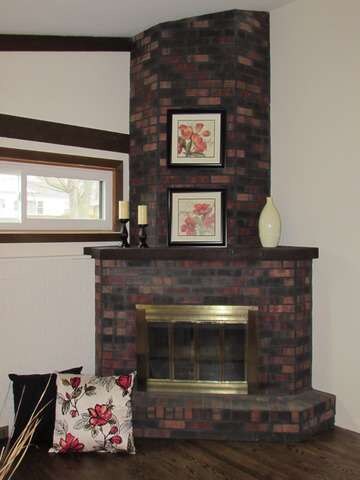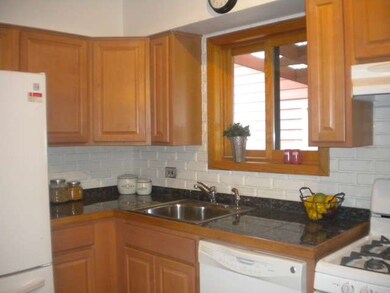
201 N Craig Place Lombard, IL 60148
North Lombard NeighborhoodHighlights
- Vaulted Ceiling
- Wood Flooring
- Walk-In Pantry
- Pleasant Lane Elementary School Rated A-
- Corner Lot
- Detached Garage
About This Home
As of March 2025Lovely three bedroom two bath home! Living room with vaulted ceilings and brick wood-burning fireplace. Beautiful hardwood floors throughout. Lovely kitchen with maple cabinets and ceramic tile flooring. Two full updated baths. Replacement windows throughout. Roof & HVAC about 10 years old. Concrete patio, huge garage and yard. Great neighborhood - walk to downtown and train. A gem!
Last Buyer's Agent
Pauline Sharpe
Berkshire Hathaway HomeServices Chicago License #475143864

Home Details
Home Type
- Single Family
Est. Annual Taxes
- $6,847
Year Built
- 1959
Parking
- Detached Garage
- Garage Door Opener
- Driveway
- Parking Included in Price
- Garage Is Owned
Home Design
- Brick Exterior Construction
- Asphalt Shingled Roof
Interior Spaces
- Vaulted Ceiling
- Skylights
- Wood Burning Fireplace
- Wood Flooring
Kitchen
- Walk-In Pantry
- Oven or Range
- Microwave
- Dishwasher
- Kitchen Island
Laundry
- Dryer
- Washer
Finished Basement
- Partial Basement
- Exterior Basement Entry
- Finished Basement Bathroom
Utilities
- Forced Air Heating and Cooling System
- Heating System Uses Gas
- Lake Michigan Water
Additional Features
- Patio
- Corner Lot
Listing and Financial Details
- Homeowner Tax Exemptions
Ownership History
Purchase Details
Home Financials for this Owner
Home Financials are based on the most recent Mortgage that was taken out on this home.Purchase Details
Purchase Details
Purchase Details
Home Financials for this Owner
Home Financials are based on the most recent Mortgage that was taken out on this home.Purchase Details
Home Financials for this Owner
Home Financials are based on the most recent Mortgage that was taken out on this home.Purchase Details
Home Financials for this Owner
Home Financials are based on the most recent Mortgage that was taken out on this home.Purchase Details
Home Financials for this Owner
Home Financials are based on the most recent Mortgage that was taken out on this home.Purchase Details
Home Financials for this Owner
Home Financials are based on the most recent Mortgage that was taken out on this home.Map
Similar Homes in the area
Home Values in the Area
Average Home Value in this Area
Purchase History
| Date | Type | Sale Price | Title Company |
|---|---|---|---|
| Warranty Deed | $310,000 | Chicago Title | |
| Special Warranty Deed | -- | Stewart Title | |
| Special Warranty Deed | -- | Stewart Title Guaranty Compa | |
| Special Warranty Deed | -- | Stewart Title | |
| Warranty Deed | $212,500 | Pntn Inc | |
| Warranty Deed | $235,000 | First American Title | |
| Warranty Deed | $185,000 | First American Title | |
| Warranty Deed | $134,000 | Attorneys Title Guaranty Fun |
Mortgage History
| Date | Status | Loan Amount | Loan Type |
|---|---|---|---|
| Previous Owner | $229,338,472 | Loan Amount Between One & Nine Billion | |
| Previous Owner | $508,883,292 | Purchase Money Mortgage | |
| Previous Owner | $174,251 | New Conventional | |
| Previous Owner | $188,000 | Fannie Mae Freddie Mac | |
| Previous Owner | $47,000 | Unknown | |
| Previous Owner | $215,000 | Fannie Mae Freddie Mac | |
| Previous Owner | $193,900 | Unknown | |
| Previous Owner | $10,000 | Credit Line Revolving | |
| Previous Owner | $154,000 | Unknown | |
| Previous Owner | $148,000 | No Value Available | |
| Previous Owner | $127,300 | No Value Available |
Property History
| Date | Event | Price | Change | Sq Ft Price |
|---|---|---|---|---|
| 03/12/2025 03/12/25 | Sold | $310,000 | -10.1% | $215 / Sq Ft |
| 02/12/2025 02/12/25 | Pending | -- | -- | -- |
| 01/15/2025 01/15/25 | Price Changed | $344,900 | -2.8% | $240 / Sq Ft |
| 12/18/2024 12/18/24 | Price Changed | $354,900 | -2.7% | $246 / Sq Ft |
| 11/15/2024 11/15/24 | Price Changed | $364,900 | -2.7% | $253 / Sq Ft |
| 10/09/2024 10/09/24 | For Sale | $374,900 | 0.0% | $260 / Sq Ft |
| 12/21/2016 12/21/16 | Rented | $1,645 | 0.0% | -- |
| 11/21/2016 11/21/16 | Price Changed | $1,645 | -13.2% | $1 / Sq Ft |
| 11/14/2016 11/14/16 | Price Changed | $1,895 | -5.0% | $2 / Sq Ft |
| 11/01/2016 11/01/16 | For Rent | $1,995 | 0.0% | -- |
| 07/21/2014 07/21/14 | Sold | $212,500 | -3.4% | $209 / Sq Ft |
| 06/30/2014 06/30/14 | Pending | -- | -- | -- |
| 06/20/2014 06/20/14 | For Sale | $219,900 | -- | $216 / Sq Ft |
Tax History
| Year | Tax Paid | Tax Assessment Tax Assessment Total Assessment is a certain percentage of the fair market value that is determined by local assessors to be the total taxable value of land and additions on the property. | Land | Improvement |
|---|---|---|---|---|
| 2023 | $6,847 | $93,150 | $20,340 | $72,810 |
| 2022 | $6,667 | $89,550 | $19,560 | $69,990 |
| 2021 | $6,457 | $87,320 | $19,070 | $68,250 |
| 2020 | $6,319 | $85,400 | $18,650 | $66,750 |
| 2019 | $5,999 | $81,190 | $17,730 | $63,460 |
| 2018 | $5,577 | $73,190 | $15,980 | $57,210 |
| 2017 | $5,315 | $68,580 | $19,800 | $48,780 |
| 2016 | $5,162 | $64,600 | $18,650 | $45,950 |
| 2015 | $4,867 | $60,180 | $17,370 | $42,810 |
| 2014 | $5,355 | $63,870 | $21,640 | $42,230 |
| 2013 | $5,274 | $64,760 | $21,940 | $42,820 |
Source: Midwest Real Estate Data (MRED)
MLS Number: MRD08650761
APN: 06-05-311-017
- 241 N Stewart Ave
- 212 N Garfield St
- 135 N Main St
- 500 E St Charles Rd Unit 510
- 324 N Charlotte St
- 33 N Main St Unit 4J
- 33 N Main St Unit 11C
- 33 N Main St Unit 4L
- 33 N Main St Unit 6F
- 332 N Main St
- 317 N Fairfield Ave
- 353 N Fairfield Ave
- 124 S Charlotte St
- 178 S Lombard Ave
- 512 N Stewart Ave
- 518 N Martha St
- 534 N Grace St
- 79 N Lincoln Ave
- 231 S Stewart Ave
- 374 W Grove St
