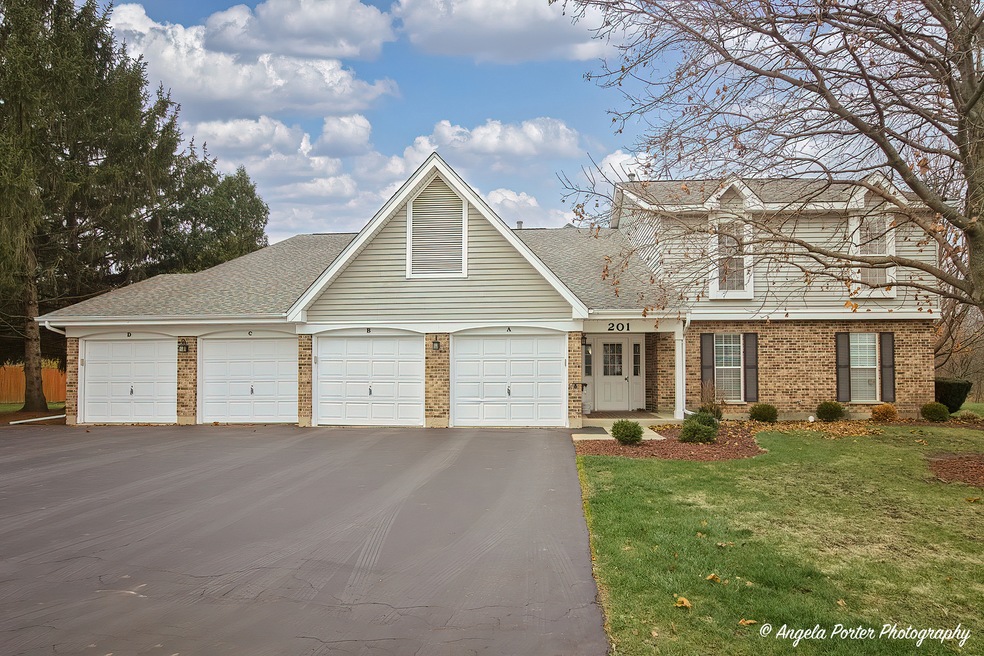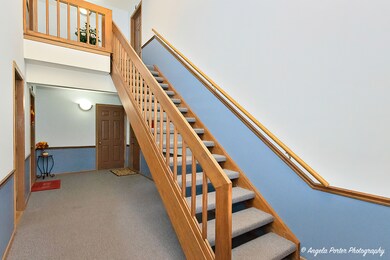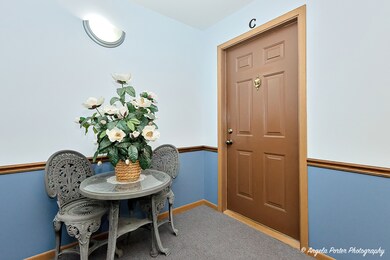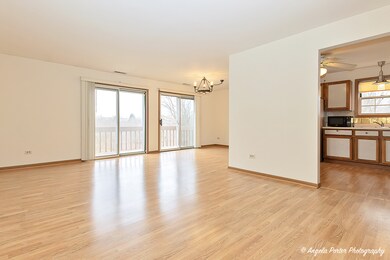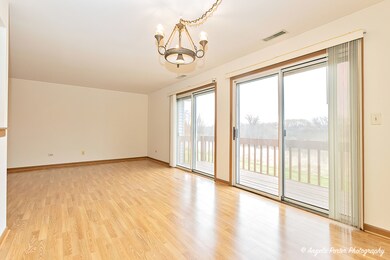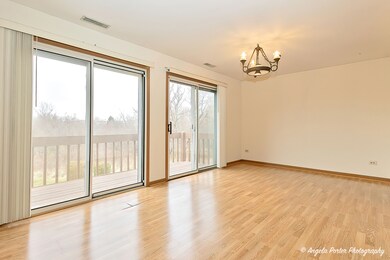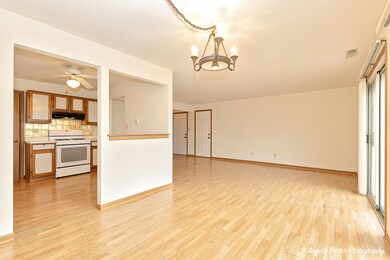
201 N Creekside Trail Unit C McHenry, IL 60050
Highlights
- Formal Dining Room
- Balcony
- Intercom
- McHenry Community High School - Upper Campus Rated A-
- 1 Car Attached Garage
- Walk-In Closet
About This Home
As of January 2025Welcome to this 2-bedroom, 2-bathroom, 2nd floor Ranch condo located in the sought-after Waters Edge development. The large living room is bathed in natural light, thanks to two expansive sliders that not only brighten the space but also frame beautiful views of the surrounding greenery. The adjacent dining room provides ample space for entertaining guests, while the open-concept design ensures effortless flow between the living areas.The kitchen boasts a full suite of appliances and an eat-in area perfect for casual breakfasts. A walk-in pantry adds even more functionality, ensuring plenty of room for storage and organization.The primary suite has a walk-in closet and an en-suite bathroom featuring a walk-in shower. The second bedroom is equally versatile and inviting, ideal as a cozy guest room or a home office for remote work. One of the standout features of this home is the private deck, where you can immerse yourself in the beauty of the outdoors. A full laundry room in unit included. Situated in a prime location, this condo is close to schools, shopping, restaurants, and a variety of outdoor activities. Property being sold as-is.
Last Agent to Sell the Property
Century 21 Integra License #471021886 Listed on: 12/03/2024

Property Details
Home Type
- Condominium
Est. Annual Taxes
- $447
Year Built
- Built in 1988
HOA Fees
- $238 Monthly HOA Fees
Parking
- 1 Car Attached Garage
- Garage Transmitter
- Garage Door Opener
- Driveway
- Parking Included in Price
Home Design
- Asphalt Roof
- Concrete Perimeter Foundation
Interior Spaces
- 1,104 Sq Ft Home
- 1-Story Property
- Ceiling Fan
- Family Room
- Living Room
- Formal Dining Room
- Intercom
Kitchen
- Range
- Microwave
- Dishwasher
Flooring
- Carpet
- Laminate
Bedrooms and Bathrooms
- 2 Bedrooms
- 2 Potential Bedrooms
- Walk-In Closet
- 2 Full Bathrooms
- Separate Shower
Laundry
- Laundry Room
- Dryer
- Washer
Outdoor Features
- Balcony
Schools
- Riverwood Elementary School
- Parkland Middle School
- Mchenry Campus High School
Utilities
- Forced Air Heating and Cooling System
- Heating System Uses Natural Gas
Listing and Financial Details
- Senior Tax Exemptions
- Homeowner Tax Exemptions
- Senior Freeze Tax Exemptions
Community Details
Overview
- Association fees include insurance, exterior maintenance, lawn care, snow removal
- 4 Units
- Anyone Association, Phone Number (815) 337-1656
- Waters Edge Subdivision
- Property managed by Westward 360
Amenities
- Common Area
Pet Policy
- Pets up to 30 lbs
- Limit on the number of pets
- Pet Size Limit
- Dogs and Cats Allowed
Security
- Resident Manager or Management On Site
- Storm Screens
- Carbon Monoxide Detectors
Ownership History
Purchase Details
Home Financials for this Owner
Home Financials are based on the most recent Mortgage that was taken out on this home.Purchase Details
Home Financials for this Owner
Home Financials are based on the most recent Mortgage that was taken out on this home.Purchase Details
Home Financials for this Owner
Home Financials are based on the most recent Mortgage that was taken out on this home.Purchase Details
Home Financials for this Owner
Home Financials are based on the most recent Mortgage that was taken out on this home.Purchase Details
Home Financials for this Owner
Home Financials are based on the most recent Mortgage that was taken out on this home.Similar Homes in McHenry, IL
Home Values in the Area
Average Home Value in this Area
Purchase History
| Date | Type | Sale Price | Title Company |
|---|---|---|---|
| Warranty Deed | $176,000 | Fidelity National Title | |
| Warranty Deed | $144,000 | Ticor Title Ins Co 2002 | |
| Warranty Deed | $112,000 | Universal Title Services Inc | |
| Warranty Deed | $106,500 | Ticor Title | |
| Warranty Deed | $92,000 | Signet Title Inc |
Mortgage History
| Date | Status | Loan Amount | Loan Type |
|---|---|---|---|
| Open | $140,800 | New Conventional | |
| Previous Owner | $45,000 | Fannie Mae Freddie Mac | |
| Previous Owner | $107,000 | Unknown | |
| Previous Owner | $106,400 | No Value Available | |
| Previous Owner | $95,850 | No Value Available | |
| Previous Owner | $73,600 | No Value Available |
Property History
| Date | Event | Price | Change | Sq Ft Price |
|---|---|---|---|---|
| 01/16/2025 01/16/25 | Sold | $176,000 | -3.3% | $159 / Sq Ft |
| 12/19/2024 12/19/24 | Pending | -- | -- | -- |
| 12/03/2024 12/03/24 | For Sale | $182,000 | -- | $165 / Sq Ft |
Tax History Compared to Growth
Tax History
| Year | Tax Paid | Tax Assessment Tax Assessment Total Assessment is a certain percentage of the fair market value that is determined by local assessors to be the total taxable value of land and additions on the property. | Land | Improvement |
|---|---|---|---|---|
| 2023 | $447 | $47,997 | $4,976 | $43,021 |
| 2022 | $935 | $40,857 | $4,616 | $36,241 |
| 2021 | $963 | $38,049 | $4,299 | $33,750 |
| 2020 | $974 | $36,463 | $4,120 | $32,343 |
| 2019 | $1,015 | $34,624 | $3,912 | $30,712 |
| 2018 | $1,128 | $31,926 | $3,735 | $28,191 |
| 2017 | $1,161 | $29,963 | $3,505 | $26,458 |
| 2016 | $1,210 | $28,003 | $3,276 | $24,727 |
| 2013 | -- | $21,563 | $6,495 | $15,068 |
Agents Affiliated with this Home
-
Maureen Forgette

Seller's Agent in 2025
Maureen Forgette
Century 21 Integra
(815) 354-4236
40 in this area
169 Total Sales
-
Jay Nalley

Buyer's Agent in 2025
Jay Nalley
Nalley Realty
(815) 354-4321
45 in this area
98 Total Sales
Map
Source: Midwest Real Estate Data (MRED)
MLS Number: 12220008
APN: 09-33-456-035
- 5506 W Chasefield Cir
- 305 N Creekside Trail Unit C
- 5832 Fieldstone Trail Unit 5832
- 5501 Abbey Dr
- 5215 W Greenbrier Dr
- 5214 Abbey Dr
- 318 S Windhaven Ct
- 5227 Cobblers Crossing
- 5208 Cobblers Crossing Unit 242
- 5108 Cambridge Dr
- 5705 Cobblestone Trail
- 601 Devonshire Ct Unit D
- 5921 Bluegrass Trail
- 5198 Bull Valley Rd
- 204 Barnwood Trail
- 0000 Bull Valley Rd
- 638 Legend Ln Unit 113
- 605 Kensington Dr
- 4801 W Glenbrook Trail
- 501 Silbury Ct
