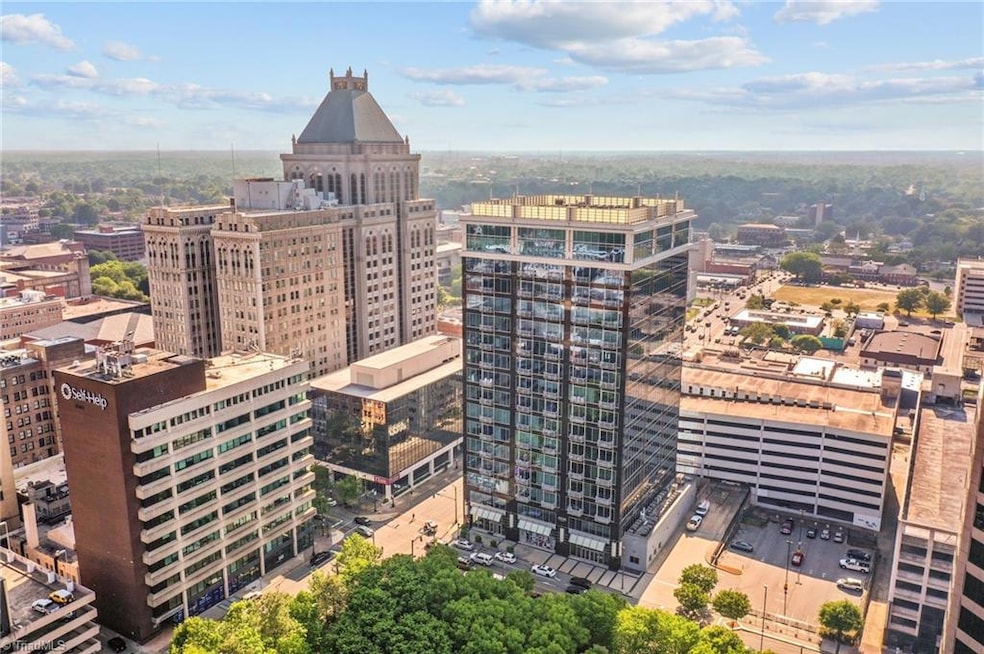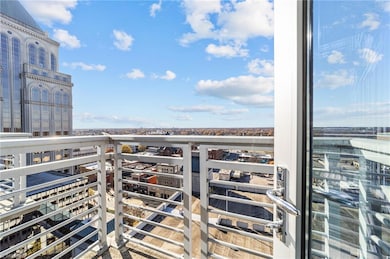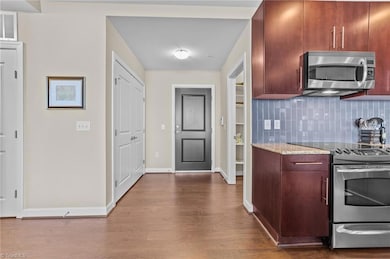Center Pointe Greensboro 201 N Elm St Unit 1001 Greensboro, NC 27401
Downtown Greensboro NeighborhoodEstimated payment $3,903/month
Total Views
38,411
3
Beds
3
Baths
2,018
Sq Ft
$219
Price per Sq Ft
Highlights
- Attic
- Solid Surface Countertops
- Tile Flooring
- Brooks Global Studies School Rated A-
- Balcony
- 1-minute walk to Center City Park
About This Home
Live the life of Luxury @ Center Pointe! Concierge, 24/7 Security, Fitness Facility, Tanger Center, Lebauer Park, Center City Park, Grasshoppers Field, Restaurants, Shopping right at your doorstep! Well appointed 3 Bedroom/3 Bath Unit w/ balcony. Open Kitchen/Dining/Living area for entertaining. Bedrooms have en-suite baths and walk-in closet. Designer finishes, 10' Ceiling Height and many features help create a serene living experience.
Property Details
Home Type
- Condominium
Est. Annual Taxes
- $6,919
Year Built
- Built in 2009
HOA Fees
- $1,006 Monthly HOA Fees
Home Design
- Slab Foundation
Interior Spaces
- 2,018 Sq Ft Home
- Property has 1 Level
- Dryer Hookup
- Attic
Kitchen
- Dishwasher
- Kitchen Island
- Solid Surface Countertops
- Disposal
Flooring
- Carpet
- Tile
Bedrooms and Bathrooms
- 3 Bedrooms
- 3 Full Bathrooms
Parking
- Lighted Parking
- Paved Parking
Outdoor Features
- Balcony
Schools
- Kiser Middle School
- Grimsley High School
Utilities
- Zoned Heating and Cooling System
- Heat Pump System
- Electric Water Heater
Community Details
- Center Pointe Subdivision
Listing and Financial Details
- Tax Lot 1001
- Assessor Parcel Number 0000120
- 1% Total Tax Rate
Map
About Center Pointe Greensboro
Create a Home Valuation Report for This Property
The Home Valuation Report is an in-depth analysis detailing your home's value as well as a comparison with similar homes in the area
Home Values in the Area
Average Home Value in this Area
Tax History
| Year | Tax Paid | Tax Assessment Tax Assessment Total Assessment is a certain percentage of the fair market value that is determined by local assessors to be the total taxable value of land and additions on the property. | Land | Improvement |
|---|---|---|---|---|
| 2025 | $6,989 | $468,100 | $110,400 | $357,700 |
| 2024 | $6,989 | $468,100 | $110,400 | $357,700 |
| 2023 | $6,989 | $468,100 | $110,400 | $357,700 |
| 2022 | $6,801 | $468,100 | $110,400 | $357,700 |
| 2021 | $6,687 | $450,900 | $88,500 | $362,400 |
| 2020 | $6,642 | $450,900 | $88,500 | $362,400 |
| 2019 | $6,642 | $450,900 | $0 | $0 |
| 2018 | $6,458 | $501,000 | $0 | $0 |
| 2017 | $7,229 | $501,000 | $0 | $0 |
| 2016 | $6,244 | $426,500 | $0 | $0 |
| 2015 | $6,280 | $426,500 | $0 | $0 |
| 2014 | $6,323 | $426,500 | $0 | $0 |
Source: Public Records
Property History
| Date | Event | Price | List to Sale | Price per Sq Ft |
|---|---|---|---|---|
| 12/15/2025 12/15/25 | Price Changed | $441,450 | -10.0% | $219 / Sq Ft |
| 06/16/2025 06/16/25 | Price Changed | $490,500 | -10.0% | $243 / Sq Ft |
| 12/11/2024 12/11/24 | For Sale | $545,000 | -- | $270 / Sq Ft |
Source: Triad MLS
Purchase History
| Date | Type | Sale Price | Title Company |
|---|---|---|---|
| Deed | -- | -- |
Source: Public Records
Source: Triad MLS
MLS Number: 1165132
APN: 0000120
Nearby Homes
- 201 N Elm St Unit 308
- 201 N Elm St Unit 1202
- 201 N Elm St Unit 704
- 201 N Elm St Unit 908
- 201 N Elm St Unit 604
- 201 N Elm St Unit 703
- 201 N Elm St Unit 1207
- 201 N Elm St Unit 401
- 201 N Elm St Unit 1404
- 201 N Elm St Unit 1403
- 106 W Friendly Ave
- 113 N Church St Unit 303
- 411 W Washington St
- 411 W Washington St Unit 309
- 411 W Washington St Unit 105
- 360 S Elm St Unit 202
- 360 S Elm St Unit 204
- 360 S Elm St Unit 208
- 360 S Elm St Unit 110
- 605 W Market St Unit 210
- 201 N Elm St Unit 1403
- 214 Bellemeade St
- 411 W Washington St Unit 209
- 404 W Smith St
- 360 S Elm St Unit 209
- 360 S Elm St
- 605 W Market St
- 316 King St
- 206 Leftwich St Unit B
- 523 N Spring St
- 830 W Market St
- 102 Wafco Ln
- 900 E Market St
- 623 Walker Ave Unit 623-B
- 615 Morehead Ave
- 115 S Mendenhall St Unit D
- 115 S Mendenhall St Unit C
- 512 S Mendenhall St
- 126 Tate St Unit 126-A
- 1108 W Friendly Ave Unit 1







