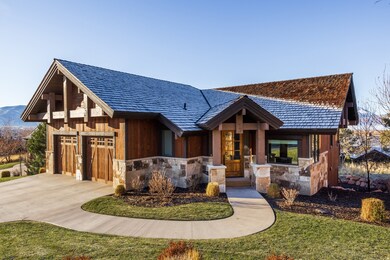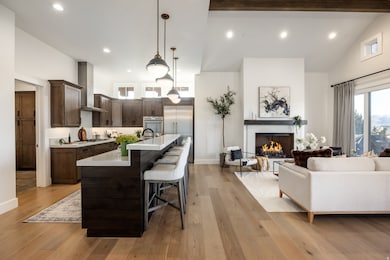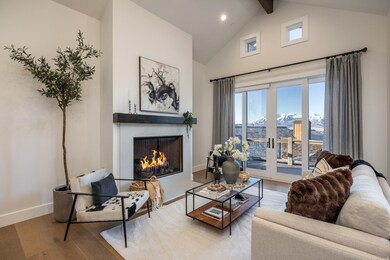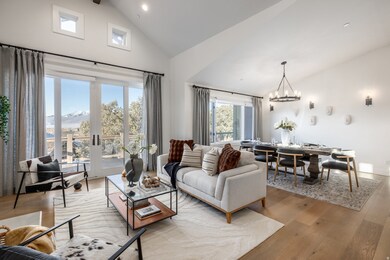201 N Kings Peak Ct Unit CP-23 Heber City, UT 84032
Estimated payment $15,006/month
Highlights
- Concierge
- Gated Community
- Clubhouse
- Golf Course Community
- Mountain View
- Wooded Lot
About This Home
Welcome to 201 N. Kings Peak Court - an elegant retreat in the prestigious Red Ledges community of Heber City. This thoughtfully designed home features a highly desirable main-level floorplan with a comfortable primary suite, a beautifully appointed kitchen, a warm and inviting great room, and a private office. Enjoy breathtaking views of Mount Timpanogos and the surrounding juniper trees from the great room and back deck-perfect for relaxing or entertaining in a stunning mountain setting. The lower level offers a spacious family room and two private en-suite bedrooms, ideal for hosting guests. Designed for effortless living, this residence is HOA-maintained, with landscaping and snow removal included-perfect as a full-time residence or lock-and-leave second home. Ideally located within walking distance to the Village Center amenities-fitness center, resort-style pool, tennis and pickleball courts, and the Golf Park. A rare opportunity to purchase a coveted Red Ledges Golf Membership further elevates this exceptional offering. Red Ledges encompasses nearly 2,000 acres of spectacular Utah real estate located 20 minutes from Park City. Red Ledges' luxurious amenities include the award-winning Jack Nicklaus Signature Golf Course, the Jim McLean Golf School and practice facility and a Cliff Drysdale Tennis School. Other amenities include a Swim and Fitness Club, resort-style pool and grill, and an equestrian program offering lessons and trail rides. In the winter, Utah's world-renowned powder can be found a short drive away at Deer Valley Resort where members enjoy an exclusive member partnership with Stag Lodge at Deer Valley and The Deer Crest Club at the St. Regis Deer Valley.
Listing Agent
Summit Sotheby's International Realty License #11905082 Listed on: 05/23/2025

Home Details
Home Type
- Single Family
Est. Annual Taxes
- $20,311
Year Built
- Built in 2020
Lot Details
- 3,920 Sq Ft Lot
- Cul-De-Sac
- Landscaped
- Sloped Lot
- Wooded Lot
- Property is zoned Single-Family
HOA Fees
- $715 Monthly HOA Fees
Parking
- 2 Car Attached Garage
Home Design
- Bungalow
- Stone Siding
- Cedar
Interior Spaces
- 3,846 Sq Ft Home
- 2-Story Property
- 3 Fireplaces
- Includes Fireplace Accessories
- Great Room
- Den
- Mountain Views
- Walk-Out Basement
- Smart Thermostat
Kitchen
- Double Oven
- Gas Range
- Range Hood
- Microwave
- Disposal
Flooring
- Wood
- Carpet
- Tile
Bedrooms and Bathrooms
- 3 Bedrooms | 1 Primary Bedroom on Main
- Walk-In Closet
- Bathtub With Separate Shower Stall
Outdoor Features
- Covered Patio or Porch
- Outdoor Gas Grill
Schools
- J R Smith Elementary School
- Timpanogos Middle School
- Wasatch High School
Utilities
- Forced Air Heating and Cooling System
- Natural Gas Connected
Listing and Financial Details
- Assessor Parcel Number 00-0020-7900
Community Details
Overview
- Daine Smith Association
- Red Ledges Subdivision
Amenities
- Concierge
- Clubhouse
Recreation
- Golf Course Community
- Community Pool
- Horse Trails
Security
- Controlled Access
- Gated Community
Map
Home Values in the Area
Average Home Value in this Area
Tax History
| Year | Tax Paid | Tax Assessment Tax Assessment Total Assessment is a certain percentage of the fair market value that is determined by local assessors to be the total taxable value of land and additions on the property. | Land | Improvement |
|---|---|---|---|---|
| 2025 | $11,738 | $2,290,800 | $350,000 | $1,940,800 |
| 2024 | $20,311 | $2,195,350 | $300,000 | $1,895,350 |
| 2023 | $20,311 | $1,718,100 | $300,000 | $1,418,100 |
| 2022 | $9,560 | $1,718,100 | $300,000 | $1,418,100 |
| 2021 | $7,355 | $1,049,950 | $200,000 | $849,950 |
| 2020 | $15,981 | $1,221,760 | $200,000 | $1,021,760 |
| 2019 | $3,744 | $302,176 | $0 | $0 |
| 2018 | $2,478 | $200,000 | $0 | $0 |
| 2017 | $1,433 | $115,000 | $0 | $0 |
| 2016 | $1,471 | $115,000 | $0 | $0 |
| 2015 | $2,441 | $200,000 | $200,000 | $0 |
| 2014 | $1,416 | $200,000 | $200,000 | $0 |
Property History
| Date | Event | Price | List to Sale | Price per Sq Ft |
|---|---|---|---|---|
| 09/29/2025 09/29/25 | Price Changed | $2,395,000 | -2.2% | $623 / Sq Ft |
| 05/23/2025 05/23/25 | For Sale | $2,450,000 | -- | $637 / Sq Ft |
Purchase History
| Date | Type | Sale Price | Title Company |
|---|---|---|---|
| Warranty Deed | -- | Summit Escrow & Title | |
| Interfamily Deed Transfer | -- | Pioneer Title Ins Agcy Lc | |
| Deed | -- | None Listed On Document | |
| Special Warranty Deed | -- | Summit Escrow & Title |
Mortgage History
| Date | Status | Loan Amount | Loan Type |
|---|---|---|---|
| Open | $1,760,000 | New Conventional | |
| Previous Owner | $548,250 | New Conventional |
Source: UtahRealEstate.com
MLS Number: 2087164
APN: 00-0020-7900
- 201 N Kings Peak Ct
- 113 N Haystack Mountain Dr
- 113 N Haystack Mountain Dr Unit 2
- 158 N Haystack Mountain Dr Unit 13
- 197 Abajo Peak Way
- 197 Abajo Peak Way Unit 398
- 366 Abajo Peak Way Unit L2
- 402 Abajo Peak Loop Unit Q3
- 1622 E Abajo Peak Cir Unit TV-23
- 377 Abajo Peak Loop Unit D3
- 377 Abajo Peak Loop Unit D2
- 1895 E 70 S
- 484 N Haystack Mountain Dr
- 431 N Haystack Mountain Dr
- 431 N Haystack Mountain Dr Unit 32
- 676 N Chimney Rock Rd
- 220 S 1970 E
- 661 N Haystack Mountain Dr
- 707 N 1490 E
- 447 S 2060 E
- 814 N 1490 E Unit Apartment
- 1235 N 1350 E Unit A
- 345 E 200 N
- 625 E 1200 S
- 1218 S Sawmill Blvd
- 2005 N Lookout Peak Cir
- 212 E 1720 N
- 1854 N High Uintas Ln Unit ID1249882P
- 2573 N Wildflower Ln
- 2455 N Meadowside Way
- 2377 N Wildwood Ln
- 2389 N Wildwood Ln
- 452 Argyll Ct
- 2503 Wildwood Ln
- 105 E Turner Mill Rd
- 144 E Turner Mill Rd
- 2790 N Commons Blvd
- 884 E Hamlet Cir S
- 284 S 550 E
- 1 W Village Cir






