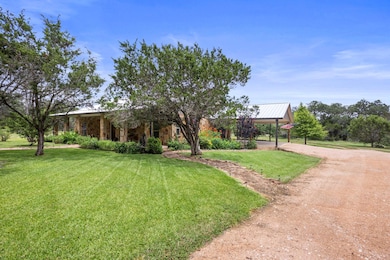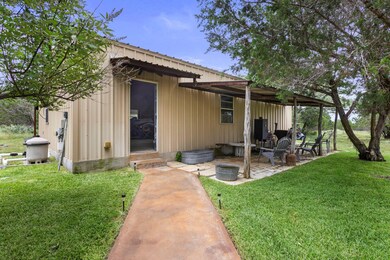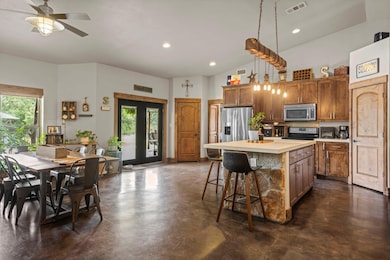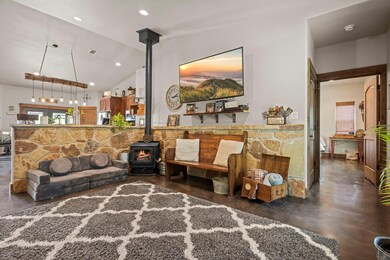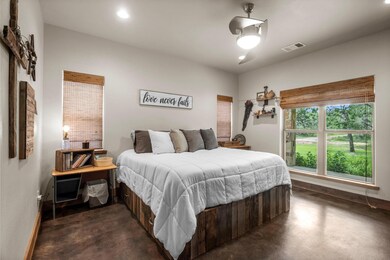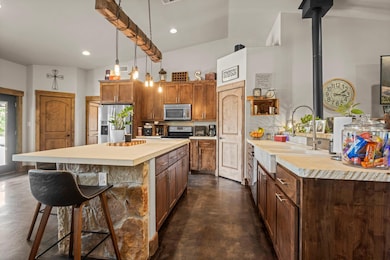
201 N Oak Vista Dr Burnet, TX 78611
Estimated payment $5,156/month
Highlights
- In Ground Pool
- View of Hills
- No HOA
- 4 Acre Lot
- Granite Countertops
- Covered patio or porch
About This Home
Experience the best of country living with this custom-built sandstone rock ranch home on 4 serene, oak-covered acres. Thoughtfully designed with rustic charm and modern comfort, this 3-bedroom, 2-bath retreat offers an open-concept layout, durable concrete flooring, and the cozy glow of a wood-burning stove—perfect for quiet evenings at home.
Life outdoors is equally inviting. Start your mornings on the wide covered porches, take a dip in the sparkling in-ground pool, or simply enjoy the privacy of your fully fenced property with an automatic gated entrance. A new metal roof, sprinkler system, and an exceptional water well delivering 75 gallons per minute ensure peace of mind and easy upkeep.
For those who need space to create or work, the 1,200 sq ft shop—with a full bathroom—offers endless possibilities, whether for hobbies, a home business, or extra storage. With its combination of seclusion, natural beauty, and functional amenities, this property is perfect for anyone seeking room to spread out while staying connected to nearby conveniences.
Schedule your showing today!
Listing Agent
Crossings Real Estate, LLC Brokerage Phone: (325) 207-8076 License #0656741 Listed on: 07/15/2025
Home Details
Home Type
- Single Family
Est. Annual Taxes
- $8,699
Year Built
- Built in 2016
Lot Details
- 4 Acre Lot
- West Facing Home
- Barbed Wire
- Landscaped
- Sprinkler System
- Many Trees
Home Design
- Slab Foundation
- Metal Roof
- Stone Siding
Interior Spaces
- 2,214 Sq Ft Home
- 1-Story Property
- Ceiling Fan
- Wood Burning Fireplace
- Vinyl Clad Windows
- Concrete Flooring
- Views of Hills
- Fire and Smoke Detector
Kitchen
- Electric Range
- Microwave
- Dishwasher
- Kitchen Island
- Granite Countertops
Bedrooms and Bathrooms
- 3 Main Level Bedrooms
- Walk-In Closet
- 2 Full Bathrooms
- Double Vanity
Parking
- 4 Parking Spaces
- Attached Carport
- Driveway
Outdoor Features
- In Ground Pool
- Covered patio or porch
- Separate Outdoor Workshop
- Rain Gutters
Schools
- Rj Richey Elementary School
- Burnet Middle School
- Burnet High School
Utilities
- Central Heating and Cooling System
- Well
- Electric Water Heater
- Septic Tank
Community Details
- No Home Owners Association
- Oak Vista Subdivision
Listing and Financial Details
- Assessor Parcel Number 109759
Map
Home Values in the Area
Average Home Value in this Area
Tax History
| Year | Tax Paid | Tax Assessment Tax Assessment Total Assessment is a certain percentage of the fair market value that is determined by local assessors to be the total taxable value of land and additions on the property. | Land | Improvement |
|---|---|---|---|---|
| 2023 | $7,826 | $603,013 | $0 | $0 |
| 2022 | $7,902 | $548,194 | -- | -- |
| 2021 | $8,185 | $498,358 | $48,000 | $450,358 |
| 2020 | $7,935 | $471,712 | $63,920 | $407,792 |
| 2019 | $8,166 | $471,712 | $63,920 | $407,792 |
| 2018 | $7,301 | $409,466 | $63,920 | $345,546 |
| 2017 | $6,914 | $379,357 | $48,000 | $331,357 |
| 2016 | $165 | $9,034 | $9,034 | $0 |
Property History
| Date | Event | Price | Change | Sq Ft Price |
|---|---|---|---|---|
| 07/15/2025 07/15/25 | Price Changed | $799,900 | -0.6% | $361 / Sq Ft |
| 04/10/2025 04/10/25 | Price Changed | $805,000 | -1.2% | $364 / Sq Ft |
| 03/01/2025 03/01/25 | Price Changed | $815,000 | -1.2% | $368 / Sq Ft |
| 12/10/2024 12/10/24 | Off Market | -- | -- | -- |
| 12/08/2024 12/08/24 | For Sale | $825,000 | 0.0% | $373 / Sq Ft |
| 12/07/2024 12/07/24 | For Sale | $825,000 | -- | $373 / Sq Ft |
Mortgage History
| Date | Status | Loan Amount | Loan Type |
|---|---|---|---|
| Closed | $340,000 | Stand Alone Refi Refinance Of Original Loan |
Similar Homes in Burnet, TX
Source: Unlock MLS (Austin Board of REALTORS®)
MLS Number: 6783429
APN: 109759
- 2091 County Road 100
- TBD Wandering Oaks Cir
- TBD Wandering Oak Cir
- 123 Wandering Oak Cir
- 150 Wandering Oak Cir
- 217 Circle Oaks Dr
- Lot 105 & 110 County Road 100
- 208 County Road 100
- 108 Aidan Ct
- 208 Rachel Loop
- 127 Tom Kite Dr
- 1241 Fm 3509
- 116 Tom Kite Dr
- 319 Sunset Dr Unit Lot 1
- 319 Sunset Dr Unit Lot 2
- 319 Sunset Dr
- 319 Sunset Dr Unit Lot 1and Lot 2
- Lot 265 Sunset Dr
- 420 Sunset Dr
- 2704 Highway 281
- 208 County Road 100
- 211 Fox Crossing
- 1001 S Main St
- 205 E Elm St
- 800 S Vanderveer St Unit 802
- 720 N West St
- 201 S Rhomberg St
- 505 E Lamon St
- 702 N Silver St
- 813 Northington St Unit A
- 105 Northgate Cir
- 300 E 3rd St
- 206 Cailin Ct
- 1333 Spicewood Dr
- 719 Co Rd 304
- 719 County Road 304
- 378 Long Mountain Dr
- 3502 Sagebrush Trail
- 3507 Sagebrush Trail
- 1605 Northwood Dr

