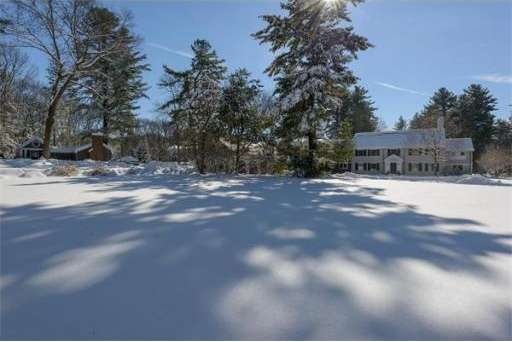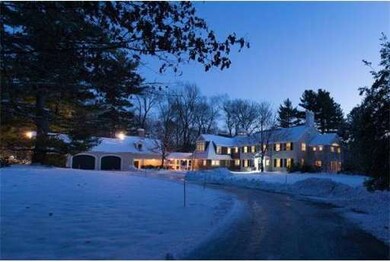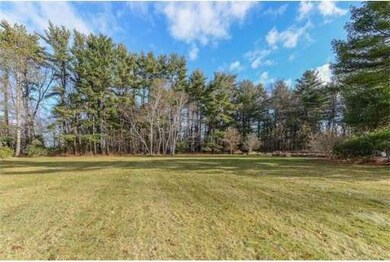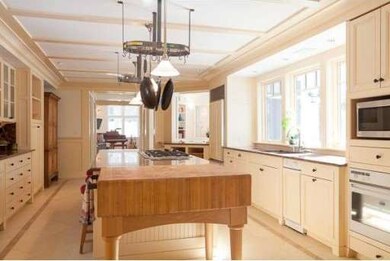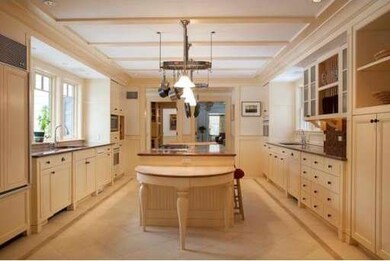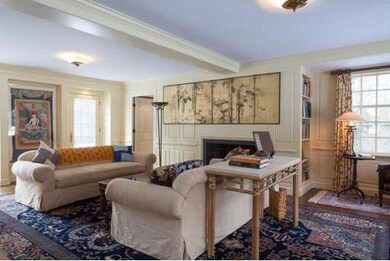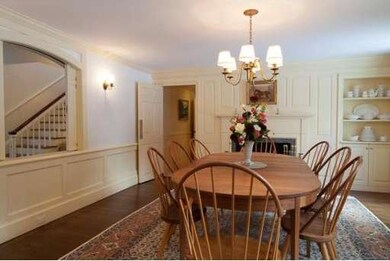
201 Newton St Weston, MA 02493
About This Home
As of May 2014Country estate located in the heart of Weston on 6.37 acres of gracious grounds with expansive lawns, mature perennial and woodland gardens, a working greenhouse, and private access to reservoir and trails. Approached via long private way underneath majestic canopy of legacy maple trees, this 6 bedroom home, superbly designed and tastefully expanded by Catalano Architects for modern family living retains graceful colonial visage. Family area with huge mudroom, great room with fireplace, cooks kitchen with butler's pantry, and kitchen office, plus inspiring eat-in-kitchen/two story library. Traditional formal living spaces enhance gracious entertaining. Open lower level with natural light offers roomy media, exercise, and craft areas. A 2-bedroom carriage house adjoining the 3-car garage and a separate 3-room office with large fireplace. Minutes from the Mass Turnpike and Route 128/95 and a few blocks from the town's library, community center, swimming pool, and elementary schools.
Home Details
Home Type
Single Family
Est. Annual Taxes
$37,468
Year Built
1922
Lot Details
0
Listing Details
- Lot Description: Paved Drive, Easements, Cleared, Scenic View(s)
- Special Features: None
- Property Sub Type: Detached
- Year Built: 1922
Interior Features
- Has Basement: No
- Fireplaces: 5
- Primary Bathroom: Yes
- Number of Rooms: 14
- Amenities: Shopping, Walk/Jog Trails
- Electric: Circuit Breakers, 200 Amps
- Energy: Insulated Windows, Insulated Doors, Prog. Thermostat, Backup Generator
- Flooring: Tile, Marble, Hardwood
- Interior Amenities: Central Vacuum, Security System, Cable Available, Walk-up Attic, French Doors
- Bedroom 2: Second Floor, 18X14
- Bedroom 3: Second Floor, 12X18
- Bedroom 4: Second Floor, 12X20
- Bedroom 5: Second Floor, 15X19
- Bathroom #1: First Floor
- Bathroom #2: First Floor
- Bathroom #3: Second Floor
- Kitchen: First Floor, 15X24
- Laundry Room: First Floor, 11X13
- Living Room: First Floor, 25X18
- Master Bedroom: Second Floor, 26X18
- Master Bedroom Description: Bathroom - Full, Fireplace, Closet - Walk-in, Flooring - Hardwood, Dressing Room
- Dining Room: First Floor, 15X16
- Family Room: First Floor, 36X18
Exterior Features
- Construction: Frame
- Exterior: Clapboard, Shingles
- Exterior Features: Greenhouse, Professional Landscaping, Decorative Lighting, Screens, Garden Area, Guest House, Stone Wall
- Foundation: Poured Concrete
Garage/Parking
- Garage Parking: Garage Door Opener
- Garage Spaces: 3
- Parking: Off-Street, Paved Driveway
- Parking Spaces: 20
Utilities
- Cooling Zones: 9
- Heat Zones: 9
- Hot Water: Natural Gas
- Utility Connections: for Gas Range, for Electric Oven, Washer Hookup, Icemaker Connection
Ownership History
Purchase Details
Home Financials for this Owner
Home Financials are based on the most recent Mortgage that was taken out on this home.Purchase Details
Similar Homes in the area
Home Values in the Area
Average Home Value in this Area
Purchase History
| Date | Type | Sale Price | Title Company |
|---|---|---|---|
| Not Resolvable | $5,000,000 | -- | |
| Deed | $1,940,000 | -- |
Mortgage History
| Date | Status | Loan Amount | Loan Type |
|---|---|---|---|
| Open | $8,750,000 | Adjustable Rate Mortgage/ARM | |
| Closed | $3,250,000 | Purchase Money Mortgage |
Property History
| Date | Event | Price | Change | Sq Ft Price |
|---|---|---|---|---|
| 05/23/2014 05/23/14 | Sold | $5,000,000 | 0.0% | $521 / Sq Ft |
| 03/07/2014 03/07/14 | Pending | -- | -- | -- |
| 02/26/2014 02/26/14 | Off Market | $5,000,000 | -- | -- |
| 02/24/2014 02/24/14 | For Sale | $4,700,000 | +327.3% | $490 / Sq Ft |
| 08/28/2012 08/28/12 | Sold | $1,100,000 | -24.1% | $141 / Sq Ft |
| 07/29/2012 07/29/12 | Pending | -- | -- | -- |
| 08/22/2011 08/22/11 | For Sale | $1,450,000 | -- | $185 / Sq Ft |
Tax History Compared to Growth
Tax History
| Year | Tax Paid | Tax Assessment Tax Assessment Total Assessment is a certain percentage of the fair market value that is determined by local assessors to be the total taxable value of land and additions on the property. | Land | Improvement |
|---|---|---|---|---|
| 2025 | $37,468 | $3,375,500 | $3,375,500 | $0 |
| 2024 | $37,536 | $3,375,500 | $3,375,500 | $0 |
| 2023 | $39,966 | $3,375,500 | $3,375,500 | $0 |
| 2022 | $39,584 | $3,090,100 | $3,090,100 | $0 |
| 2021 | $38,988 | $3,003,700 | $3,003,700 | $0 |
| 2020 | $38,537 | $3,003,700 | $3,003,700 | $0 |
| 2019 | $37,817 | $3,003,700 | $3,003,700 | $0 |
| 2018 | $17,854 | $4,313,600 | $4,313,600 | $0 |
| 2017 | $58,049 | $4,681,400 | $2,442,300 | $2,239,100 |
| 2016 | $59,286 | $4,875,500 | $2,442,300 | $2,433,200 |
| 2015 | $58,017 | $4,724,500 | $2,361,300 | $2,363,200 |
Agents Affiliated with this Home
-
Diana Chaplin

Seller's Agent in 2014
Diana Chaplin
Compass
(617) 206-3333
1 in this area
4 Total Sales
-
Terrence Maitland

Seller's Agent in 2012
Terrence Maitland
LandVest, Inc.
(617) 357-8949
4 Total Sales
-
Nicole Monahan

Seller Co-Listing Agent in 2012
Nicole Monahan
LandVest, Inc., Ipswich
(617) 948-8038
25 Total Sales
-
M
Buyer's Agent in 2012
Maureen Eagan
Coldwell Banker Realty - Framingham
Map
Source: MLS Property Information Network (MLS PIN)
MLS Number: 71636625
APN: WEST-000039-000040
