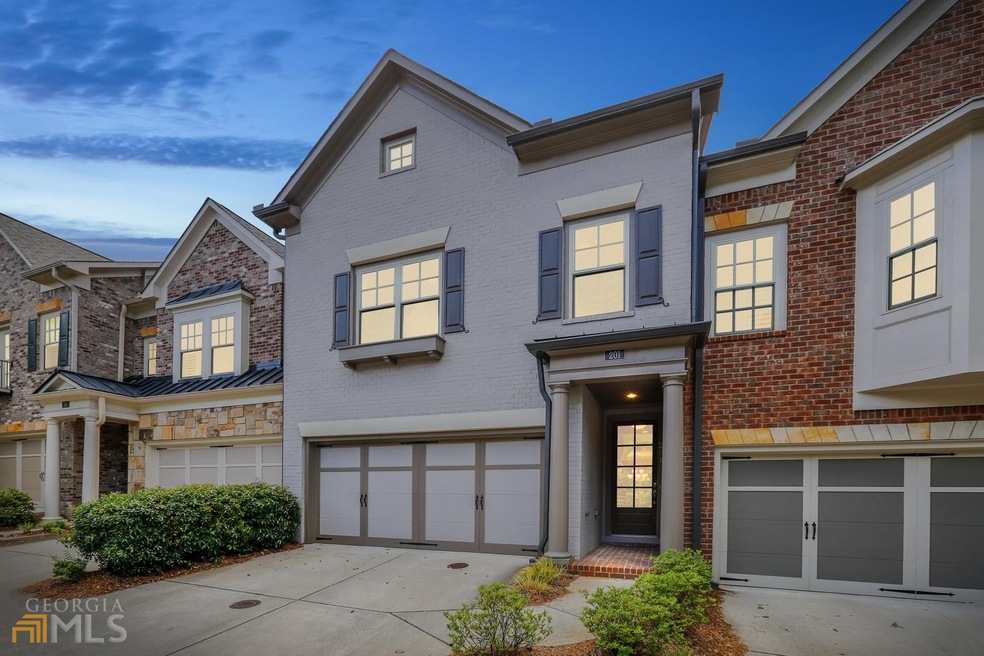
201 Nottaway Ln Alpharetta, GA 30009
Highlights
- Gated Community
- Wooded Lot
- Loft
- Manning Oaks Elementary School Rated A-
- Wood Flooring
- 1 Fireplace
About This Home
As of January 2025Luxury townhome in dynamic Downtown Alpharetta just a short walk to the library, shops, restaurants, grocery, Avalon and minutes to GA 400. Haynes Park is a private, gated John Wieland neighborhood, no need to wait for new construction. Hardwood floors throughout main level and stairs, open kitchen, huge island with granite counters and stainless-steel appliances. As you enter from the garage to main level, kitchen opens to the fireside living space and flows to the covered porch(can be screened in)with private backyard. Loft space could be used for office, media or exercise. Oversized owner's suite with sitting area leads to a spa bath with dual undermount sinks, granite counters, linen tower, soaking tub, stand up shower with tile surround and large walk-in closet. Two secondary bedrooms, full bath with tile surround and laundry room with cabinets finish off this second floor. This pristine neighborhood offers access to the Alpha-loop trails, pond with fountain, gazebo and 13 acres of privacy for only 58 homes.
Last Agent to Sell the Property
Harry Norman Realtors License #293292 Listed on: 05/07/2022

Townhouse Details
Home Type
- Townhome
Est. Annual Taxes
- $3,802
Year Built
- Built in 2014
Lot Details
- 2,134 Sq Ft Lot
- Two or More Common Walls
- Privacy Fence
- Wood Fence
- Back Yard Fenced
- Wooded Lot
HOA Fees
- $550 Monthly HOA Fees
Home Design
- Brick Exterior Construction
- Slab Foundation
- Composition Roof
Interior Spaces
- 2,134 Sq Ft Home
- 2-Story Property
- Roommate Plan
- Bookcases
- Ceiling Fan
- 1 Fireplace
- Entrance Foyer
- Family Room
- Home Office
- Loft
- Bonus Room
- Pull Down Stairs to Attic
Kitchen
- Breakfast Bar
- Microwave
- Dishwasher
- Kitchen Island
- Disposal
Flooring
- Wood
- Carpet
- Tile
Bedrooms and Bathrooms
- 3 Bedrooms
- Walk-In Closet
- Soaking Tub
- Separate Shower
Laundry
- Laundry Room
- Laundry in Hall
- Laundry on upper level
- Dryer
- Washer
Home Security
Parking
- 2 Car Garage
- Parking Accessed On Kitchen Level
- Garage Door Opener
Outdoor Features
- Patio
- Porch
Location
- Property is near schools
- Property is near shops
Schools
- Manning Oaks Elementary School
- Northwestern Middle School
- Milton High School
Utilities
- Forced Air Zoned Heating and Cooling System
- Heat Pump System
- Underground Utilities
- Gas Water Heater
- High Speed Internet
- Cable TV Available
Listing and Financial Details
- Tax Lot 8
Community Details
Overview
- $6,600 Initiation Fee
- Association fees include insurance, maintenance exterior, trash, ground maintenance
- Haynes Park Subdivision
Recreation
- Park
Security
- Gated Community
- Fire Sprinkler System
Ownership History
Purchase Details
Home Financials for this Owner
Home Financials are based on the most recent Mortgage that was taken out on this home.Purchase Details
Similar Homes in Alpharetta, GA
Home Values in the Area
Average Home Value in this Area
Purchase History
| Date | Type | Sale Price | Title Company |
|---|---|---|---|
| Warranty Deed | $750,000 | -- | |
| Deed | -- | -- |
Mortgage History
| Date | Status | Loan Amount | Loan Type |
|---|---|---|---|
| Previous Owner | $295,926 | FHA |
Property History
| Date | Event | Price | Change | Sq Ft Price |
|---|---|---|---|---|
| 01/21/2025 01/21/25 | Sold | $750,000 | 0.0% | $300 / Sq Ft |
| 10/04/2024 10/04/24 | Price Changed | $750,000 | -2.0% | $300 / Sq Ft |
| 07/25/2024 07/25/24 | Price Changed | $765,000 | -1.3% | $306 / Sq Ft |
| 05/17/2024 05/17/24 | For Sale | $775,000 | +18.0% | $310 / Sq Ft |
| 06/13/2022 06/13/22 | Sold | $657,000 | -1.5% | $308 / Sq Ft |
| 05/21/2022 05/21/22 | Pending | -- | -- | -- |
| 05/07/2022 05/07/22 | For Sale | $667,000 | -- | $313 / Sq Ft |
Tax History Compared to Growth
Tax History
| Year | Tax Paid | Tax Assessment Tax Assessment Total Assessment is a certain percentage of the fair market value that is determined by local assessors to be the total taxable value of land and additions on the property. | Land | Improvement |
|---|---|---|---|---|
| 2023 | $1,602 | $262,800 | $57,880 | $204,920 |
| 2022 | $3,246 | $230,400 | $45,400 | $185,000 |
| 2021 | $3,802 | $190,800 | $38,200 | $152,600 |
| 2020 | $3,823 | $188,520 | $37,760 | $150,760 |
| 2019 | $608 | $210,040 | $26,840 | $183,200 |
| 2018 | $4,628 | $205,080 | $26,200 | $178,880 |
| 2017 | $3,168 | $120,532 | $19,732 | $100,800 |
| 2016 | $3,673 | $120,530 | $19,730 | $100,800 |
| 2015 | $3,673 | $120,530 | $19,730 | $100,800 |
Agents Affiliated with this Home
-
Julia Sykes

Seller's Agent in 2025
Julia Sykes
Dorsey Alston, Realtors
(678) 773-3469
6 in this area
169 Total Sales
-
Shannon Eschberger

Seller's Agent in 2022
Shannon Eschberger
Harry Norman Realtors
(404) 791-4530
14 in this area
66 Total Sales
Map
Source: Georgia MLS
MLS Number: 10045464
APN: 12-2700-0747-099-4
- 124 Everley Walk
- 134 Everley Walk
- 306 Nottaway Ln
- 227 Atley Place
- 531 Burton Dr
- 472 Burton Dr
- 408 Townly Ct
- 306 Atley Place
- 201 Devore Rd
- 509 Burton Dr Unit 806
- 451 Burton Dr Unit 32
- 451 Burton Dr
- 2325 Old Milton Pkwy
- 2325 Old Milton Pkwy
- 427 Burton Dr Unit 427
- 427 Burton Dr
- 344 Michael Dr
- 174 Devore Rd
- 423 Burton Dr
- 219 Phillips Ln
