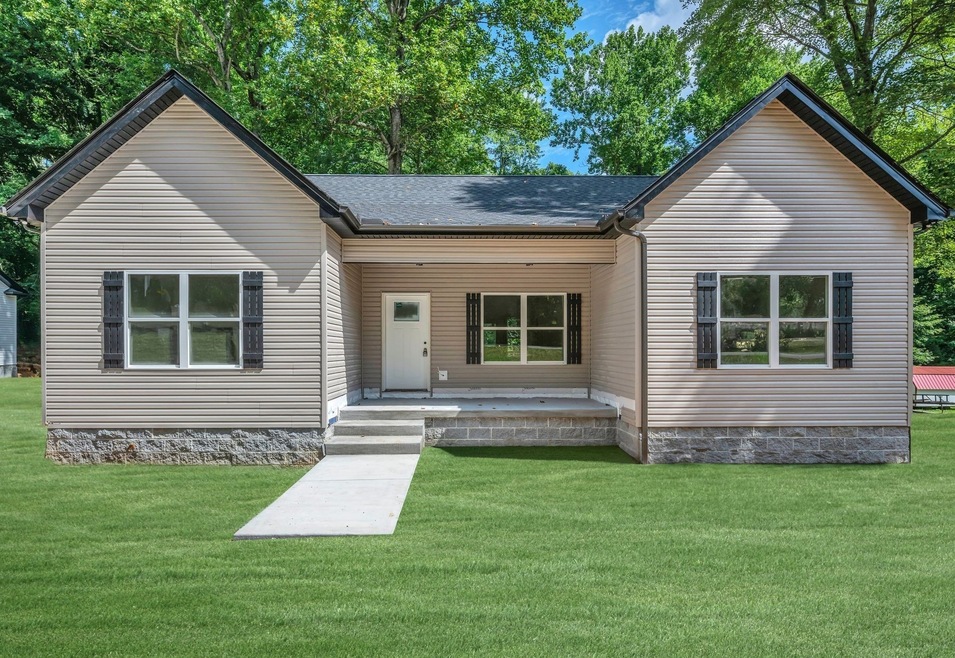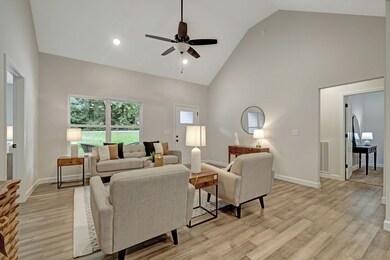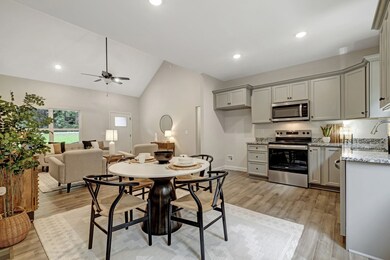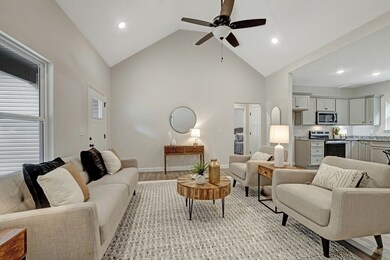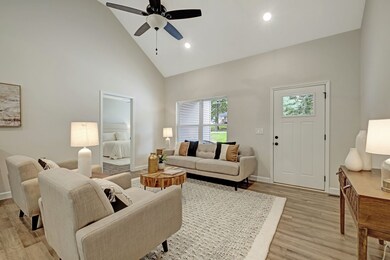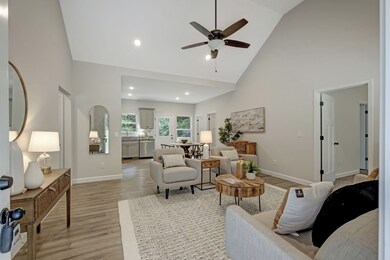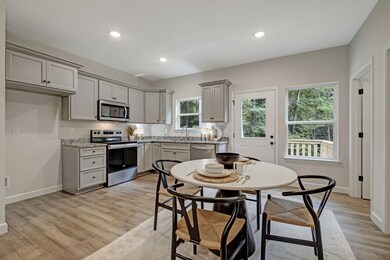
201 Nottingham Rd Dickson, TN 37055
Highlights
- Deck
- Wood Flooring
- Covered patio or porch
- Traditional Architecture
- No HOA
- Walk-In Closet
About This Home
As of September 2024****HOT SELLING LOCATION!!! ****LESS THAN 5 MINUTES TO I-40 ACCESS****BRAND NEW HOME****ALL ONE LEVEL*.42 Park-Like Acres +/- Yard*Statement Making Great Room w/ Cathedral Ceiling + Open Concept Design*LUXE Kitchen w/ Upgraded Cabinetry*Full Granite Package*Upgraded Stainless Steel Appliance Package*Upgraded Wide Plank Flooring in Main Living Areas*100% Loans Available on this Brand New Home*Completely ON TREND Colors + Selections*Spacious + Private Primary Suite w/ Spa Worthy Bathroom*ONE OF THE BEST ONE LEVEL FLOOR PLANS AROUND*Elevated Custom Finishes*SHOWS Like A MODEL HOME*1 Year New Home Warranty for Peace of Mind*Approx.6 Minutes to Historic Downtown Dickson*100% Loans Available on this Brand New Home*HUGE UPGRADE: ENCAPSULATED CRAWLSPACE*See New Survey on MLS Media Page reflecting -.42 Acres+/-*Estimated Completion July 31st for a Quick Closing*No Hoa Fees*DREAM LOCATION FOR NASHVILLE, FRANKLIN OR BRENTWOOD COMMUTERS!
Last Agent to Sell the Property
Parker Peery Properties Brokerage Phone: 6154050659 License #267253 Listed on: 08/12/2024
Last Buyer's Agent
Parker Peery Properties Brokerage Phone: 6154050659 License #267253 Listed on: 08/12/2024
Home Details
Home Type
- Single Family
Est. Annual Taxes
- $2,101
Year Built
- Built in 2024
Lot Details
- 0.42 Acre Lot
Home Design
- Traditional Architecture
- Asphalt Roof
- Vinyl Siding
Interior Spaces
- 1,498 Sq Ft Home
- Property has 1 Level
- Ceiling Fan
- ENERGY STAR Qualified Windows
- Storage
- Crawl Space
- Fire and Smoke Detector
Kitchen
- Microwave
- Dishwasher
Flooring
- Wood
- Vinyl
Bedrooms and Bathrooms
- 3 Main Level Bedrooms
- Walk-In Closet
- 2 Full Bathrooms
Parking
- 2 Open Parking Spaces
- 2 Parking Spaces
- Gravel Driveway
Outdoor Features
- Deck
- Covered patio or porch
Schools
- Oakmont Elementary School
- Burns Middle School
- Dickson County High School
Utilities
- Cooling Available
- Central Heating
Community Details
- No Home Owners Association
- Sherwood Forrest Subdivision
Listing and Financial Details
- Tax Lot 53-A
Similar Homes in the area
Home Values in the Area
Average Home Value in this Area
Property History
| Date | Event | Price | Change | Sq Ft Price |
|---|---|---|---|---|
| 09/16/2024 09/16/24 | Sold | $369,900 | 0.0% | $247 / Sq Ft |
| 08/15/2024 08/15/24 | Pending | -- | -- | -- |
| 08/12/2024 08/12/24 | For Sale | $369,900 | -- | $247 / Sq Ft |
Tax History Compared to Growth
Agents Affiliated with this Home
-

Seller's Agent in 2024
Missy Chandler
Parker Peery Properties
(615) 405-0659
291 in this area
629 Total Sales
Map
Source: Realtracs
MLS Number: 2690955
- 116 Nottingham Rd
- 128 Robin Hood Rd
- 717 Monarchos Bend
- 629 Whirlaway Dr
- 106 Hogin Rd
- 634 Whirlaway Dr
- 0 Hogan Rd
- 614 Whirlaway Dr
- 611 Whirlaway Dr
- 324 Wyburn Place
- 503 Whirlaway Ct
- 208 Wyburn Place
- 507 Whirlaway Ct
- 1371 Pomona Rd
- 1027 Garton Rd
- 320 Black Rd
- 1050 Garton Rd
- 454 Gum Branch Rd
- 0 Garton Rd Unit RTC2901986
- 1310 Turkey Creek Rd
