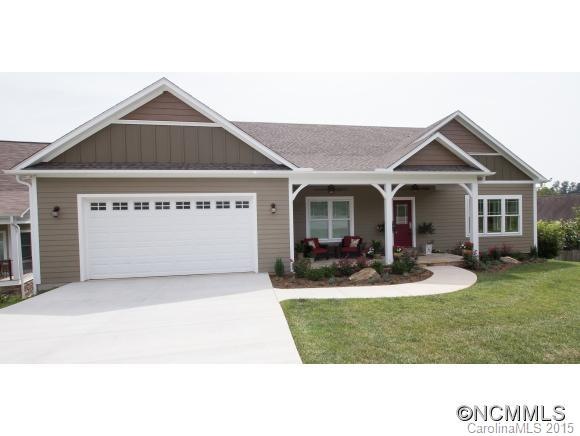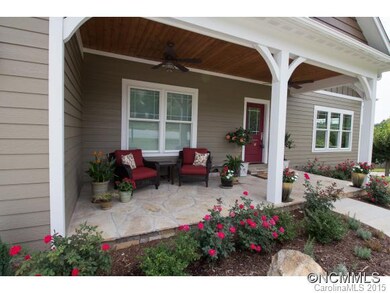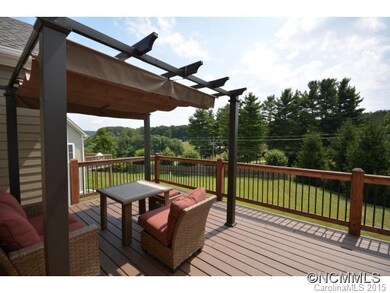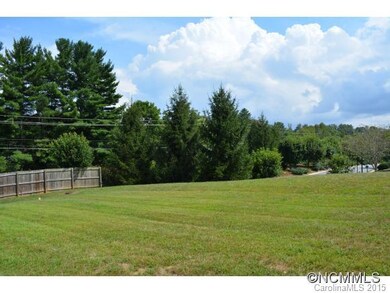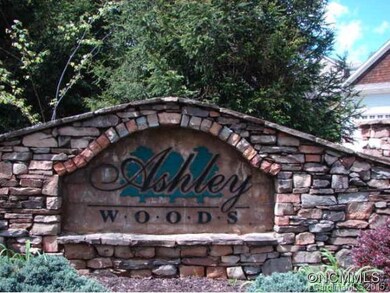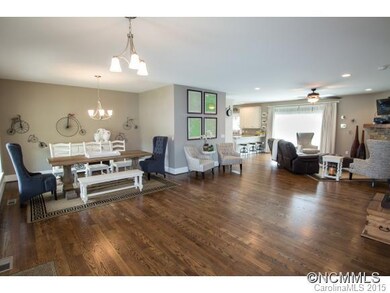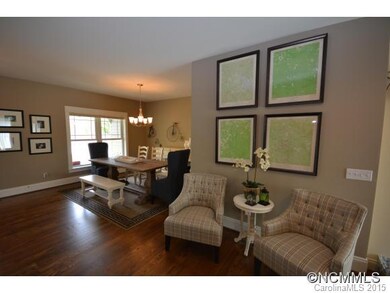
Highlights
- Arts and Crafts Architecture
- Wood Flooring
- Fireplace
- T.C. Roberson High School Rated A
- Corner Lot
- Walk-In Closet
About This Home
As of June 2019Great opportunity to live in the popular Ashley Woods subdivision.This well built home is new and sits on a large corner lot.The home has a family friendly floor plan which includes two masters on the main level.Enjoy the cozy yet open space which flows onto a large backyard deck.Below,the walk-out basement has a family room,two additional bedrooms and a great bathroom. There is no shortage of storage in this home.Great South Asheville location.
Last Agent to Sell the Property
Ilona Kenrick
Lantern Realty & Development License #264347 Listed on: 08/09/2015
Home Details
Home Type
- Single Family
Est. Annual Taxes
- $3,677
Year Built
- Built in 2014
Lot Details
- Fenced
- Corner Lot
- Many Trees
Parking
- 2
Home Design
- Arts and Crafts Architecture
Interior Spaces
- Fireplace
- Insulated Windows
- Storage Room
- Breakfast Bar
Flooring
- Wood
- Tile
Bedrooms and Bathrooms
- Walk-In Closet
Utilities
- Cable TV Available
Listing and Financial Details
- Assessor Parcel Number 9635-30-9043-00000
Ownership History
Purchase Details
Home Financials for this Owner
Home Financials are based on the most recent Mortgage that was taken out on this home.Purchase Details
Home Financials for this Owner
Home Financials are based on the most recent Mortgage that was taken out on this home.Purchase Details
Home Financials for this Owner
Home Financials are based on the most recent Mortgage that was taken out on this home.Purchase Details
Home Financials for this Owner
Home Financials are based on the most recent Mortgage that was taken out on this home.Purchase Details
Similar Home in Arden, NC
Home Values in the Area
Average Home Value in this Area
Purchase History
| Date | Type | Sale Price | Title Company |
|---|---|---|---|
| Warranty Deed | $545,000 | None Available | |
| Warranty Deed | $437,500 | None Available | |
| Warranty Deed | -- | -- | |
| Deed | -- | -- | |
| Warranty Deed | $40,000 | None Available | |
| Warranty Deed | $33,000 | None Available |
Mortgage History
| Date | Status | Loan Amount | Loan Type |
|---|---|---|---|
| Open | $145,000 | New Conventional | |
| Previous Owner | $350,000 | New Conventional | |
| Previous Owner | $65,625 | Credit Line Revolving | |
| Previous Owner | $300,000 | New Conventional | |
| Previous Owner | $274,000 | Stand Alone Refi Refinance Of Original Loan |
Property History
| Date | Event | Price | Change | Sq Ft Price |
|---|---|---|---|---|
| 06/07/2019 06/07/19 | Sold | $545,000 | -5.2% | $126 / Sq Ft |
| 05/09/2019 05/09/19 | Pending | -- | -- | -- |
| 05/03/2019 05/03/19 | Price Changed | $574,900 | -1.7% | $133 / Sq Ft |
| 04/05/2019 04/05/19 | Price Changed | $584,900 | -2.2% | $135 / Sq Ft |
| 03/08/2019 03/08/19 | For Sale | $598,000 | +36.7% | $138 / Sq Ft |
| 10/30/2015 10/30/15 | Sold | $437,500 | -2.6% | $139 / Sq Ft |
| 09/29/2015 09/29/15 | Pending | -- | -- | -- |
| 08/09/2015 08/09/15 | For Sale | $449,000 | +1022.5% | $143 / Sq Ft |
| 05/07/2013 05/07/13 | Sold | $40,000 | -90.0% | -- |
| 05/07/2013 05/07/13 | For Sale | $400,000 | -- | -- |
Tax History Compared to Growth
Tax History
| Year | Tax Paid | Tax Assessment Tax Assessment Total Assessment is a certain percentage of the fair market value that is determined by local assessors to be the total taxable value of land and additions on the property. | Land | Improvement |
|---|---|---|---|---|
| 2023 | $3,677 | $616,900 | $65,900 | $551,000 |
| 2022 | $3,615 | $616,900 | $0 | $0 |
| 2021 | $3,615 | $616,900 | $0 | $0 |
| 2020 | $3,180 | $504,700 | $0 | $0 |
| 2019 | $2,633 | $417,900 | $0 | $0 |
| 2018 | $2,633 | $417,900 | $0 | $0 |
| 2017 | $2,633 | $382,400 | $0 | $0 |
| 2016 | $2,658 | $382,400 | $0 | $0 |
| 2015 | $2,658 | $382,400 | $0 | $0 |
| 2014 | $230 | $33,100 | $0 | $0 |
Agents Affiliated with this Home
-
Scott Mills

Seller's Agent in 2019
Scott Mills
Allen Tate/Beverly-Hanks Biltmore Ave
(828) 215-8019
1 in this area
155 Total Sales
-
William Coin

Seller Co-Listing Agent in 2019
William Coin
Allen Tate/Beverly-Hanks Biltmore Ave
(828) 782-5588
1 in this area
162 Total Sales
-
Renee Miller

Buyer's Agent in 2019
Renee Miller
Allen Tate/Beverly-Hanks Asheville-Biltmore Park
(828) 545-1801
56 Total Sales
-

Seller's Agent in 2015
Ilona Kenrick
Lantern Realty & Development
(828) 398-8700
Map
Source: Canopy MLS (Canopy Realtor® Association)
MLS Number: CARNCM591435
APN: 9635-30-9043-00000
- 168 Carolina Bluebird Loop
- 345 Scarlet Tanager Ct
- 6 French Broad Overlook Unit 2
- 9 French Broad Overlook Unit Lot 3
- 3 French Broad Overlook Unit Lot 1
- 3 Weather Wood Dr
- 219 Rivercrest Blvd
- 99999 Commerce Way
- 574 Long Shoals Rd
- 1 Spring Valley Dr
- 17 Moon Haven Way
- 15 Moon Haven Way
- 11 Moon Haven Way
- 9 Moon Haven Way
- 14 Moon Haven Way
- 610 Long Shoals Rd
- 12 Moon Haven Way
- 10 Moon Haven Way
- 8 Moon Haven Way
- 7 Moon Haven Way
