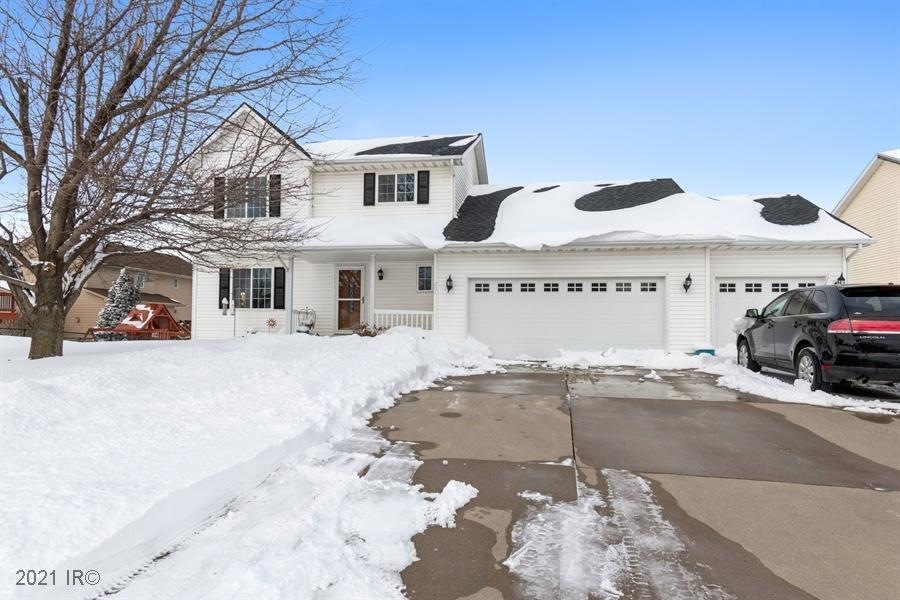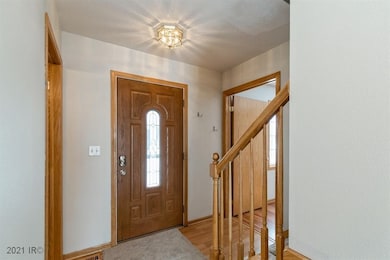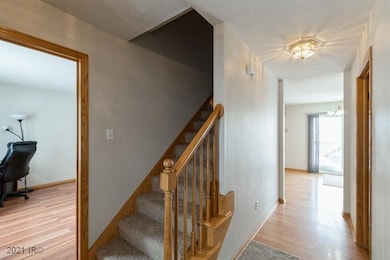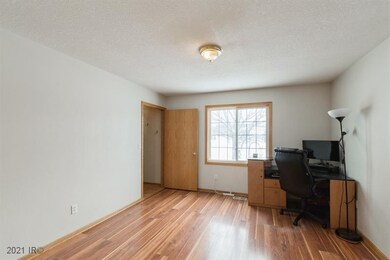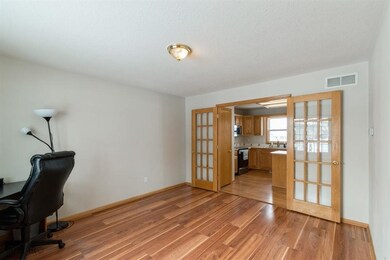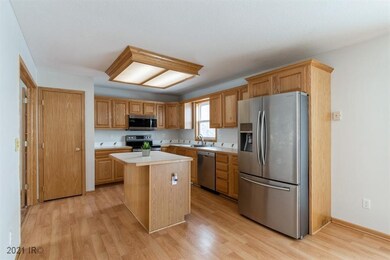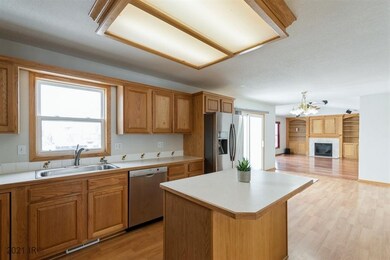
201 NW 11th St Grimes, IA 50111
Estimated Value: $357,000 - $402,000
Highlights
- Deck
- No HOA
- Forced Air Heating and Cooling System
- North Ridge Elementary School Rated A
- Formal Dining Room
- Family Room Downstairs
About This Home
As of March 2021Spacious 2-Story home in Grimes. Enjoy a large deck and walkout basement with the possibility of adding a 4th bedroom! A lot of the important things have already been updated: furnace, AC and roof were all replaced last year. Not to mention the interior has been repainted in most areas and there is new carpet throughout the whole home. The master bedroom comes with a walk-in closet and the en-suite bathroom has a jacuzzi tub. On top of all of that, sellers are offering an HSA home warranty with purchase.
Home Details
Home Type
- Single Family
Est. Annual Taxes
- $6,509
Year Built
- Built in 2002
Lot Details
- 0.28 Acre Lot
- Property is Fully Fenced
- Chain Link Fence
- Irrigation
Home Design
- Asphalt Shingled Roof
- Vinyl Siding
Interior Spaces
- 1,672 Sq Ft Home
- 2-Story Property
- Gas Fireplace
- Family Room Downstairs
- Formal Dining Room
- Finished Basement
- Walk-Out Basement
Kitchen
- Stove
- Cooktop
- Microwave
- Dishwasher
Bedrooms and Bathrooms
- 3 Bedrooms
Laundry
- Laundry on main level
- Dryer
- Washer
Parking
- 3 Car Attached Garage
- Driveway
Additional Features
- Deck
- Forced Air Heating and Cooling System
Community Details
- No Home Owners Association
Listing and Financial Details
- Assessor Parcel Number 31100173738026
Ownership History
Purchase Details
Home Financials for this Owner
Home Financials are based on the most recent Mortgage that was taken out on this home.Similar Homes in Grimes, IA
Home Values in the Area
Average Home Value in this Area
Purchase History
| Date | Buyer | Sale Price | Title Company |
|---|---|---|---|
| Chace Andrew | $275,000 | None Listed On Document |
Mortgage History
| Date | Status | Borrower | Loan Amount |
|---|---|---|---|
| Open | Chace Andrew | $125,001 | |
| Previous Owner | Holmes Angela M | $182,024 |
Property History
| Date | Event | Price | Change | Sq Ft Price |
|---|---|---|---|---|
| 03/17/2021 03/17/21 | Sold | $275,000 | 0.0% | $164 / Sq Ft |
| 03/17/2021 03/17/21 | Pending | -- | -- | -- |
| 01/28/2021 01/28/21 | For Sale | $274,900 | -- | $164 / Sq Ft |
Tax History Compared to Growth
Tax History
| Year | Tax Paid | Tax Assessment Tax Assessment Total Assessment is a certain percentage of the fair market value that is determined by local assessors to be the total taxable value of land and additions on the property. | Land | Improvement |
|---|---|---|---|---|
| 2024 | $7,242 | $387,400 | $74,600 | $312,800 |
| 2023 | $6,552 | $387,400 | $74,600 | $312,800 |
| 2022 | $6,596 | $298,500 | $59,200 | $239,300 |
| 2021 | $6,258 | $298,500 | $59,200 | $239,300 |
| 2020 | $6,158 | $282,600 | $56,000 | $226,600 |
| 2019 | $5,944 | $282,600 | $56,000 | $226,600 |
| 2018 | $6,138 | $256,400 | $49,800 | $206,600 |
| 2017 | $5,688 | $256,400 | $49,800 | $206,600 |
| 2016 | $5,448 | $232,600 | $41,300 | $191,300 |
| 2015 | $5,448 | $232,600 | $41,300 | $191,300 |
| 2014 | $4,774 | $215,200 | $37,600 | $177,600 |
Agents Affiliated with this Home
-
Thomas Mineart

Seller's Agent in 2021
Thomas Mineart
RE/MAX
(515) 865-5279
1 in this area
75 Total Sales
-
Stacie Holst

Buyer's Agent in 2021
Stacie Holst
RE/MAX
(515) 720-0825
5 in this area
196 Total Sales
Map
Source: Des Moines Area Association of REALTORS®
MLS Number: 621317
APN: 311-00173738026
- 1201 NW Norton St
- 1109 NW Gabus Cir
- 1217 NW Morningside Ct
- 1501 NW Calista St
- 1504 NW Calista St
- 604 NW 8th St
- 1504 NW Sunset Ln
- 1508 NW Sunset Ln
- 1405 NE Main St
- 1412 Aspen Ct
- 317 NW Morningside Dr
- 440 NW Prairie Creek Dr
- 1424 NE Poplar Ct
- 1420 Poplar St
- 1208 NE Park St
- 313 NE Ewing St
- 604 NE 8th St
- 616 NE 9th St
- 308 NE Main St
- 500 NW Autumn Park Ct
- 201 NW 11th St
- 109 NW 11th St
- 1103 NW Morningside Ct
- 205 NW 11th St
- 105 NW 11th St
- 1119 NW Morningside Ct
- 1104 NW Gabus Cir
- 1100 NW Gabus Cir
- 1201 NW Morningside Ct
- 108 NW 11th St
- 101 NW 11th St
- 204 NW 11th St
- 104 NW 11th St
- 1101 NW Gabus Cir
- 1108 NW Gabus Cir
- 208 NW 11th St
- 1205 NW Morningside Ct
- 1106 NW Morningside Ct
- 1102 NW Morningside Ct
- 1118 NW Morningside Ct
