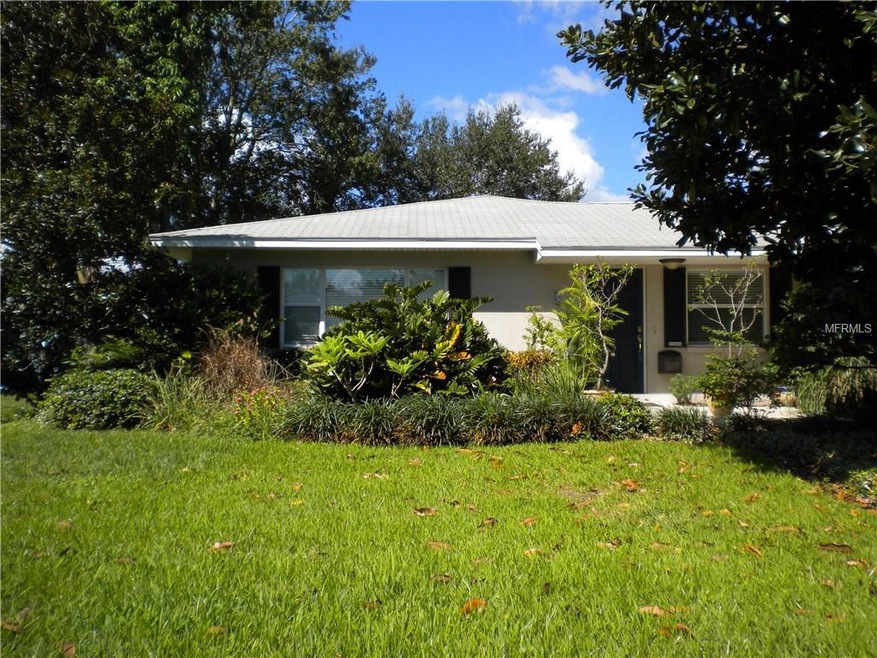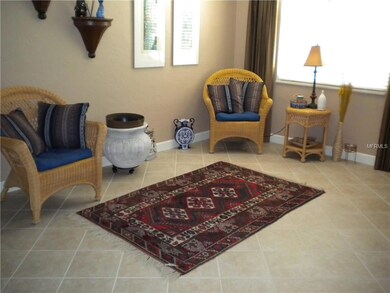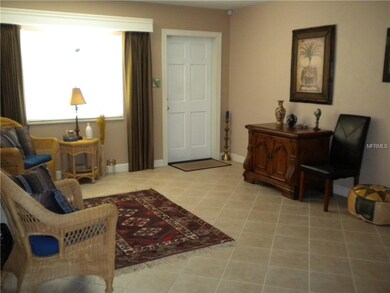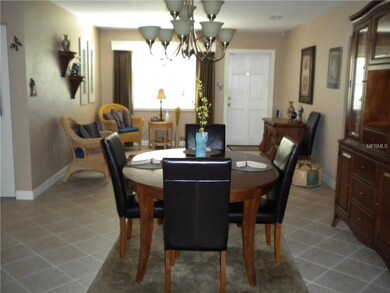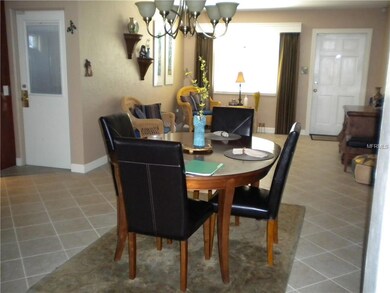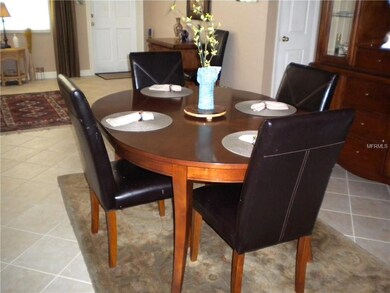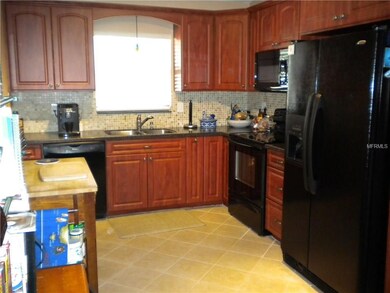
201 NW Madison Cir N Saint Petersburg, FL 33702
Fossil Park NeighborhoodEstimated Value: $373,000 - $408,000
Highlights
- Parking available for a boat
- Property is near public transit
- Attic
- Deck
- Ranch Style House
- Corner Lot
About This Home
As of December 2017Open the front door & prepare to fall in love with this immaculate & well-maintained home in the popular Fossil Park neighborhood. Situated on a corner lot, this home has 2 bedrooms, a family room, garage with washer, dryer and so much more. The spacious and open floor plan will amaze you. Beautifully tiled floors throughout the home except for bedrooms which have new carpet (2017). The kitchen is gorgeous! Completely redone in 2010 with new appliances, new cabinets, & new solid surface counter tops (Hi-Mac Solid Surface). You will love it. Master bedroom has its own bath (shower only, no tub) & walk-in closet. Main bathroom has a jacuzzi tub. The family room, sunny and bright, has French doors that open to the screen porch overlooking the very private backyard. This is a perfect place to relax after a hectic day. There is additional parking on the side of the house. The front yard is lushly landscaped with a sprinkler system on a well (front sprinklers only). One-car garage with door opener, storage, washer and dryer. The water heater & air handler are in the garage, set above off the floor giving you lots of extra space to store your stuff. Roof 2005, CHA 2001, sewer line replaced 2008 per Seller. This home is absolutely move-in ready with nothing left to do except pack your bags, & move right in to your home sweet home. Close proximity to the bustling 4th St Corridor, only minutes away from our downtown St Pete, easy access to bridges, I275 & beaches, plus a few blocks from Fossil Park. Sold as is.
Last Agent to Sell the Property
LINDA MOORE INC Brokerage Phone: 727-522-6776 License #390111 Listed on: 10/16/2017
Home Details
Home Type
- Single Family
Est. Annual Taxes
- $2,046
Year Built
- Built in 1961
Lot Details
- 6,922 Sq Ft Lot
- Lot Dimensions are 71x100
- Fenced
- Corner Lot
- Well Sprinkler System
- Landscaped with Trees
Parking
- 1 Car Attached Garage
- Garage Door Opener
- Parking available for a boat
Home Design
- Ranch Style House
- Slab Foundation
- Shingle Roof
- Block Exterior
Interior Spaces
- 1,384 Sq Ft Home
- Ceiling Fan
- Blinds
- Rods
- French Doors
- Family Room
- Combination Dining and Living Room
- Fire and Smoke Detector
- Attic
Kitchen
- Range
- Microwave
- Dishwasher
- Solid Surface Countertops
- Disposal
Flooring
- Carpet
- Ceramic Tile
Bedrooms and Bathrooms
- 2 Bedrooms
- Split Bedroom Floorplan
- Walk-In Closet
- 2 Full Bathrooms
Laundry
- Dryer
- Washer
Outdoor Features
- Deck
- Screened Patio
- Porch
Location
- Flood Zone Lot
- Property is near public transit
Utilities
- Central Heating and Cooling System
- Well
- Electric Water Heater
- Cable TV Available
Community Details
- No Home Owners Association
- Haesekers Suwannee Gardens Rep Sec 1 Subdivision
- The community has rules related to deed restrictions
Listing and Financial Details
- Visit Down Payment Resource Website
- Legal Lot and Block 11 / 2
- Assessor Parcel Number 31-30-17-34884-002-0110
Ownership History
Purchase Details
Home Financials for this Owner
Home Financials are based on the most recent Mortgage that was taken out on this home.Purchase Details
Home Financials for this Owner
Home Financials are based on the most recent Mortgage that was taken out on this home.Purchase Details
Similar Homes in Saint Petersburg, FL
Home Values in the Area
Average Home Value in this Area
Purchase History
| Date | Buyer | Sale Price | Title Company |
|---|---|---|---|
| Basile Michale C | $220,000 | Fidelity Natl Title Of Flori | |
| Raffauf Christine C | $195,000 | Fidelity Natl Title Ins Co | |
| Kay John W | -- | -- |
Mortgage History
| Date | Status | Borrower | Loan Amount |
|---|---|---|---|
| Open | Basile Michael C | $177,900 | |
| Closed | Basile Michale C | $176,000 | |
| Previous Owner | Raffauf Christine C | $175,500 | |
| Previous Owner | Kay John W | $75,000 |
Property History
| Date | Event | Price | Change | Sq Ft Price |
|---|---|---|---|---|
| 03/01/2018 03/01/18 | Off Market | $220,000 | -- | -- |
| 12/01/2017 12/01/17 | Sold | $220,000 | -4.1% | $159 / Sq Ft |
| 10/21/2017 10/21/17 | Pending | -- | -- | -- |
| 10/16/2017 10/16/17 | For Sale | $229,500 | -- | $166 / Sq Ft |
Tax History Compared to Growth
Tax History
| Year | Tax Paid | Tax Assessment Tax Assessment Total Assessment is a certain percentage of the fair market value that is determined by local assessors to be the total taxable value of land and additions on the property. | Land | Improvement |
|---|---|---|---|---|
| 2024 | $3,438 | $222,101 | -- | -- |
| 2023 | $3,438 | $215,632 | $0 | $0 |
| 2022 | $3,341 | $209,351 | $0 | $0 |
| 2021 | $3,380 | $203,253 | $0 | $0 |
| 2020 | $3,378 | $200,447 | $0 | $0 |
| 2019 | $3,311 | $195,940 | $0 | $0 |
| 2018 | $3,258 | $192,287 | $0 | $0 |
| 2017 | $1,604 | $114,908 | $0 | $0 |
| 2016 | $2,814 | $133,445 | $0 | $0 |
| 2015 | $2,644 | $125,051 | $0 | $0 |
| 2014 | $2,315 | $101,210 | $0 | $0 |
Agents Affiliated with this Home
-
Linda Moore
L
Seller's Agent in 2017
Linda Moore
LINDA MOORE INC
(727) 600-6136
4 in this area
24 Total Sales
-
Bettina Guild

Buyer's Agent in 2017
Bettina Guild
RE/MAX
(727) 420-7606
36 Total Sales
Map
Source: Stellar MLS
MLS Number: U7835376
APN: 31-30-17-34884-002-0110
- 164 NW Lincoln Cir N
- 129 NW Lincoln Cir N
- 6642 Stewart Ave N
- 6635 Stewart Ave N
- 753 Almeda St N
- 6619 Livingston Ave N
- 753 63rd Ave N
- 93123 4th St N Unit 123
- 260 SW Lincoln Cir N
- 6700 Turner St N
- 137 NE Monroe Cir N
- 777 62nd Ave N
- 538 Southwest Blvd N
- 6711 3rd St N
- 552 Atwood Ave N
- 6801 5th St N
- 771 Murphy Ave N
- 209 NE Lincoln Cir N Unit 105
- 209 NE Lincoln Cir N Unit 109
- 6370 1st St N Unit 202
- 201 NW Madison Cir N
- 207 NW Madison Cir N
- 200 NW Monroe Cir N
- 208 NW Monroe Cir N Unit 202
- 208 NW Monroe Cir N Unit 106
- 208 NW Monroe Cir N Unit 103
- 208 NW Monroe Cir N Unit 301
- 208 NW Monroe Cir N
- 208 NW Monroe Cir N Unit 307
- 208 NW Monroe Cir N Unit 204
- 551 Northwest Blvd N
- 213 NW Madison Cir N
- 200 NW Madison Cir N
- 210 NW Monroe Cir N
- 141 NW Madison Cir N
- 559 Northwest Blvd N
- 217 NW Madison Cir N
- 140 NW Madison Cir N
- 212 NW Monroe Cir N
- 201 NW Monroe Cir N
