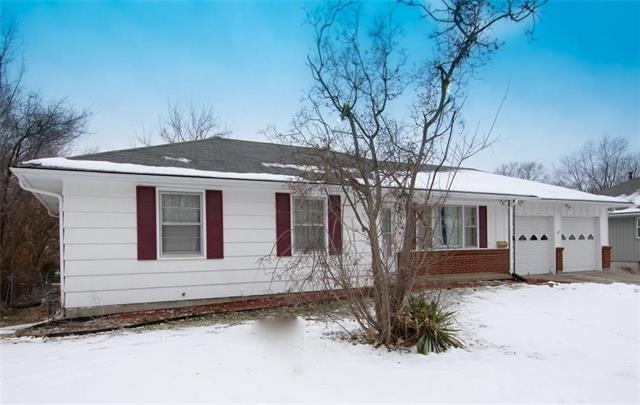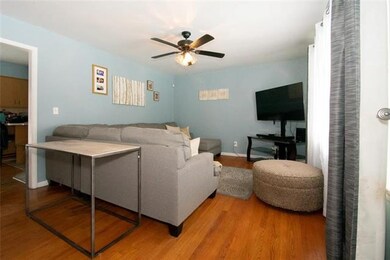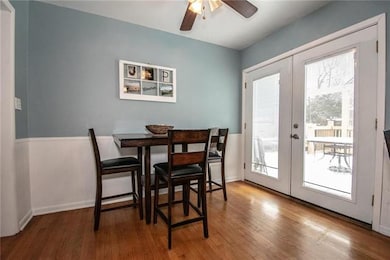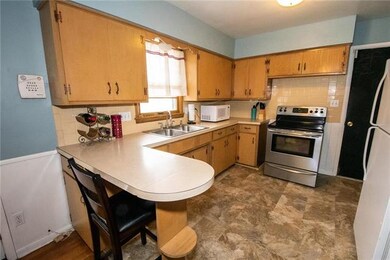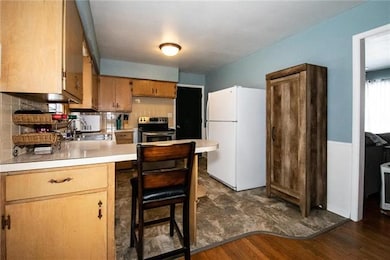
201 NW Obrien Rd Lees Summit, MO 64063
Highlights
- Deck
- Vaulted Ceiling
- Wood Flooring
- Pleasant Lea Middle School Rated A-
- Ranch Style House
- Granite Countertops
About This Home
As of April 2019Move in ready! Cozy Ranch home with hardwood floors. Bright living room and combo dining room/kitchen with just the right amount amount of space. Master bedroom has walk in closet and half bath. Two additional bedrooms and hall bath Finished basement with 4th bedroom, family room, utility room, kitchenette & walkout. Great deck space for entertaining through french doors with enclosed blinds. Back yard is fully fenced and two car garage. Within a mile of downtown restaurants and shopping!
Last Agent to Sell the Property
RE/MAX Premier Realty License #SP00219461 Listed on: 01/24/2019

Home Details
Home Type
- Single Family
Est. Annual Taxes
- $2,090
Year Built
- Built in 1960
Lot Details
- 10,638 Sq Ft Lot
- Aluminum or Metal Fence
- Paved or Partially Paved Lot
- Many Trees
Parking
- 2 Car Attached Garage
- Front Facing Garage
Home Design
- Ranch Style House
- Traditional Architecture
- Composition Roof
Interior Spaces
- Wet Bar: Shower Only, Carpet, Wet Bar, Shower Over Tub, Vinyl, Ceiling Fan(s), Hardwood, Laminate Counters
- Built-In Features: Shower Only, Carpet, Wet Bar, Shower Over Tub, Vinyl, Ceiling Fan(s), Hardwood, Laminate Counters
- Vaulted Ceiling
- Ceiling Fan: Shower Only, Carpet, Wet Bar, Shower Over Tub, Vinyl, Ceiling Fan(s), Hardwood, Laminate Counters
- Skylights
- Fireplace
- Shades
- Plantation Shutters
- Drapes & Rods
- Combination Kitchen and Dining Room
- Storm Windows
- Laundry Room
Kitchen
- Eat-In Kitchen
- Granite Countertops
- Laminate Countertops
Flooring
- Wood
- Wall to Wall Carpet
- Linoleum
- Laminate
- Stone
- Ceramic Tile
- Luxury Vinyl Plank Tile
- Luxury Vinyl Tile
Bedrooms and Bathrooms
- 4 Bedrooms
- Cedar Closet: Shower Only, Carpet, Wet Bar, Shower Over Tub, Vinyl, Ceiling Fan(s), Hardwood, Laminate Counters
- Walk-In Closet: Shower Only, Carpet, Wet Bar, Shower Over Tub, Vinyl, Ceiling Fan(s), Hardwood, Laminate Counters
- Double Vanity
- Shower Only
Finished Basement
- Walk-Out Basement
- Garage Access
- Sump Pump
- Bedroom in Basement
- Laundry in Basement
Outdoor Features
- Deck
- Enclosed Patio or Porch
Schools
- Westview Elementary School
- Lee's Summit High School
Utilities
- Forced Air Heating and Cooling System
Community Details
- Redwing Addition Subdivision
Listing and Financial Details
- Assessor Parcel Number 61-330-02-08-00-0-00-000
Ownership History
Purchase Details
Home Financials for this Owner
Home Financials are based on the most recent Mortgage that was taken out on this home.Purchase Details
Home Financials for this Owner
Home Financials are based on the most recent Mortgage that was taken out on this home.Purchase Details
Home Financials for this Owner
Home Financials are based on the most recent Mortgage that was taken out on this home.Purchase Details
Similar Homes in the area
Home Values in the Area
Average Home Value in this Area
Purchase History
| Date | Type | Sale Price | Title Company |
|---|---|---|---|
| Warranty Deed | -- | Continental Title | |
| Warranty Deed | -- | Kansas City Title Inc | |
| Warranty Deed | -- | Stewart Title Of Kansas City | |
| Warranty Deed | -- | -- |
Mortgage History
| Date | Status | Loan Amount | Loan Type |
|---|---|---|---|
| Open | $152,000 | Adjustable Rate Mortgage/ARM | |
| Previous Owner | $134,911 | FHA | |
| Previous Owner | $109,000 | New Conventional | |
| Previous Owner | $113,600 | Unknown | |
| Previous Owner | $24,000 | Unknown | |
| Previous Owner | $130,675 | Fannie Mae Freddie Mac |
Property History
| Date | Event | Price | Change | Sq Ft Price |
|---|---|---|---|---|
| 04/04/2019 04/04/19 | Sold | -- | -- | -- |
| 02/17/2019 02/17/19 | Pending | -- | -- | -- |
| 01/24/2019 01/24/19 | For Sale | $164,995 | +14.7% | $88 / Sq Ft |
| 07/02/2015 07/02/15 | Sold | -- | -- | -- |
| 06/01/2015 06/01/15 | Pending | -- | -- | -- |
| 02/22/2015 02/22/15 | For Sale | $143,900 | -- | $133 / Sq Ft |
Tax History Compared to Growth
Tax History
| Year | Tax Paid | Tax Assessment Tax Assessment Total Assessment is a certain percentage of the fair market value that is determined by local assessors to be the total taxable value of land and additions on the property. | Land | Improvement |
|---|---|---|---|---|
| 2024 | $3,124 | $39,520 | $7,325 | $32,195 |
| 2023 | $3,124 | $43,586 | $5,409 | $38,177 |
| 2022 | $2,423 | $30,020 | $4,973 | $25,047 |
| 2021 | $2,474 | $30,020 | $4,973 | $25,047 |
| 2020 | $2,234 | $26,848 | $4,973 | $21,875 |
| 2019 | $2,173 | $26,848 | $4,973 | $21,875 |
| 2018 | $2,038 | $23,366 | $4,328 | $19,038 |
| 2017 | $2,038 | $23,366 | $4,328 | $19,038 |
| 2016 | $2,007 | $22,781 | $4,541 | $18,240 |
| 2014 | $1,988 | $22,113 | $4,237 | $17,876 |
Agents Affiliated with this Home
-
Betty Simmons

Seller's Agent in 2019
Betty Simmons
RE/MAX Premier Realty
(913) 638-5562
1 in this area
85 Total Sales
-
Mary Beth La Croix

Seller Co-Listing Agent in 2019
Mary Beth La Croix
RE/MAX Premier Realty
(913) 563-9887
1 in this area
52 Total Sales
-
Nicole Shipley

Buyer's Agent in 2019
Nicole Shipley
ReeceNichols - Lees Summit
(816) 509-2120
47 in this area
128 Total Sales
-
M
Seller's Agent in 2015
Martin Ricono
ReeceNichols - Lees Summit
-
Mike O Dell

Buyer's Agent in 2015
Mike O Dell
Real Broker, LLC
(913) 599-6363
5 in this area
327 Total Sales
Map
Source: Heartland MLS
MLS Number: 2145515
APN: 61-330-02-08-00-0-00-000
- 102 NW Redwing Dr
- 105 NW Noel St
- 514 NW Main St
- 104 SW Walnut St
- 131 SW Donovan Rd
- 200 NW Orchard St
- 505 NW Watson Rd
- 108 SW Walnut St
- 27001 NW Olive St
- 407 NW Lincolnwood Dr
- 107 SW Monroe St
- 514 NW Ward Rd
- 606 NE Main St
- 502 NW Frances Dr
- 115 NE Green St
- 608 NW Carroll Dr
- 200 NE Beacon Ave
- 403 SW Mission Rd
- 1410 SW Highway Ln
- 319 NE Orchard St
